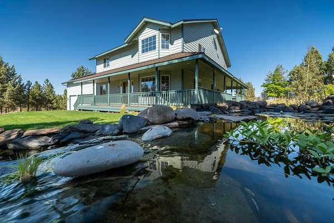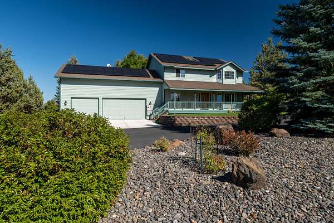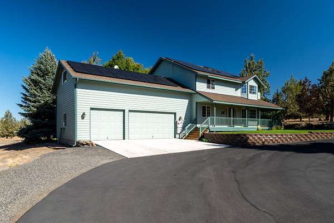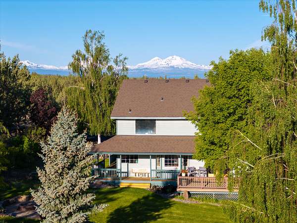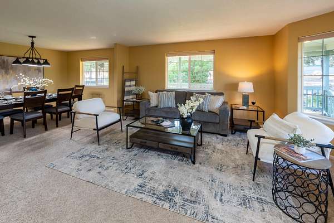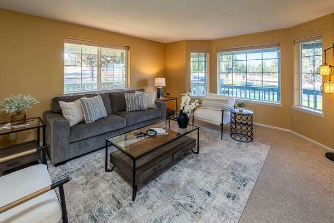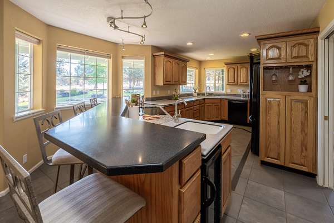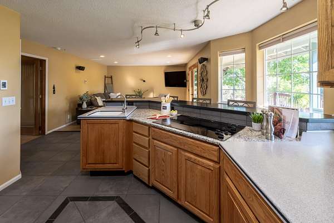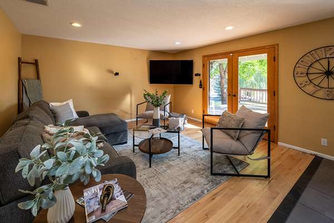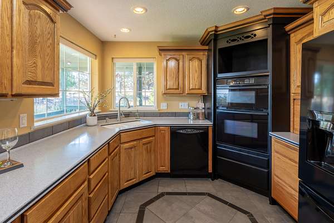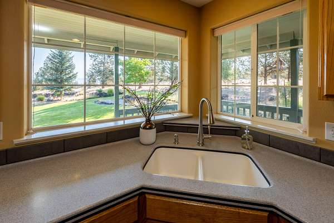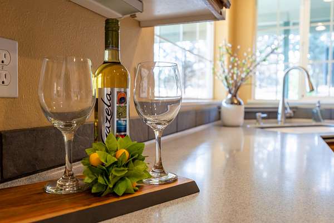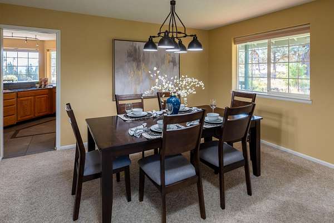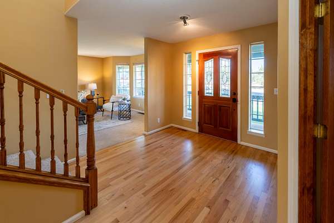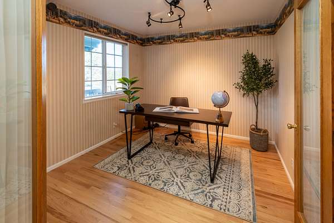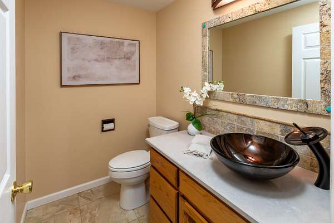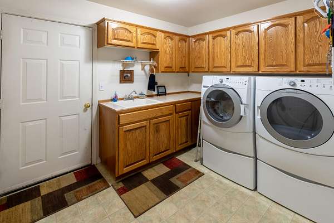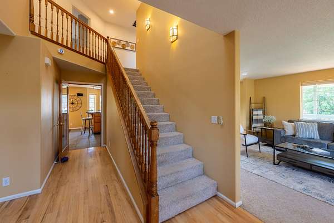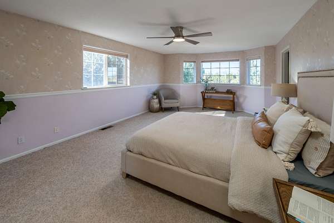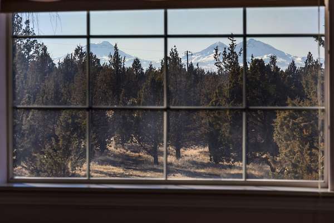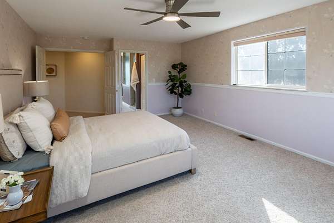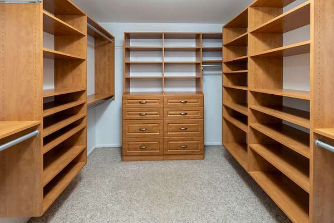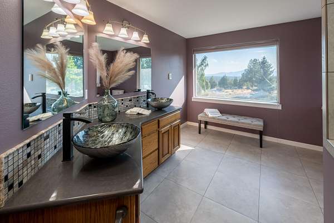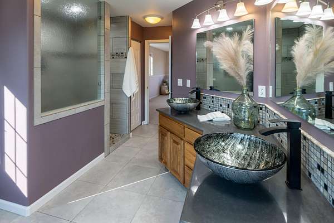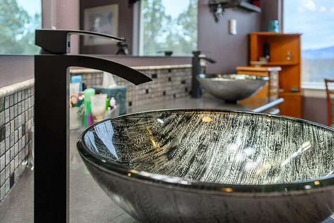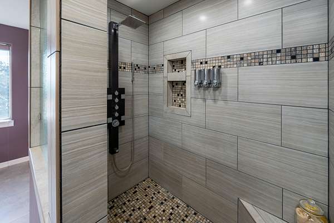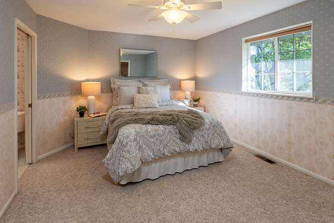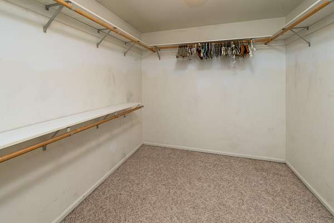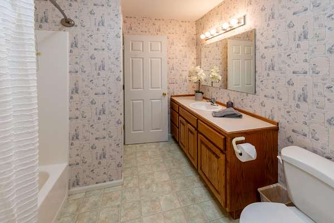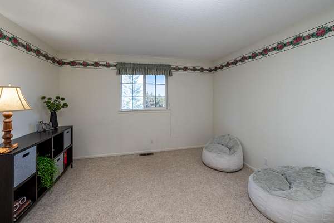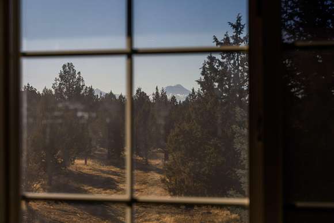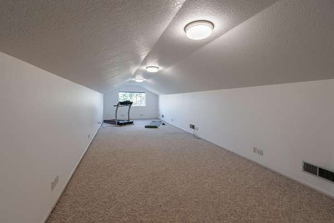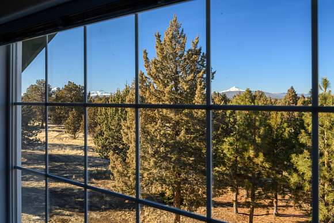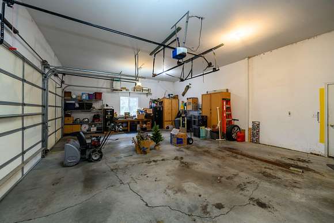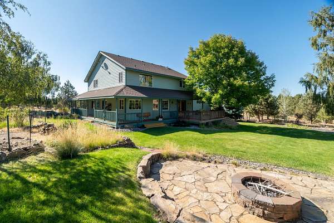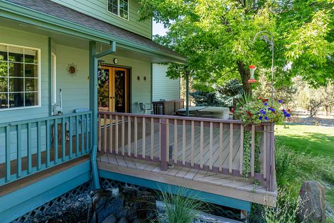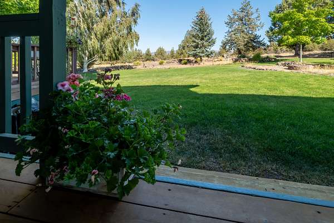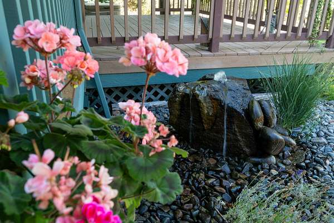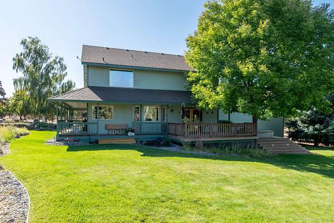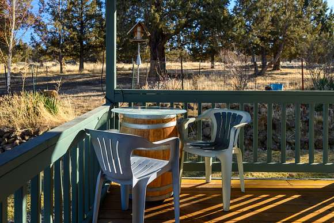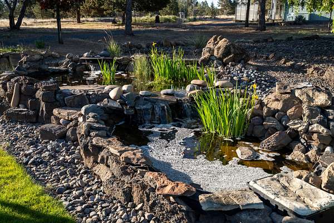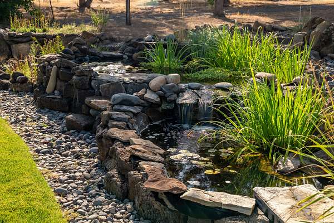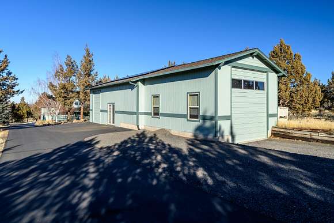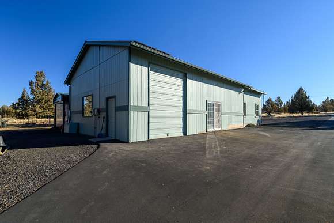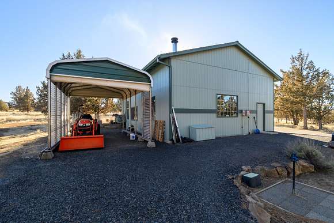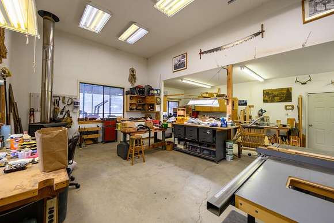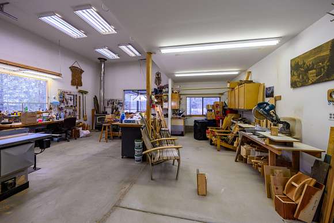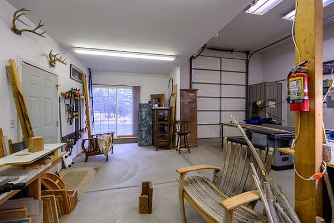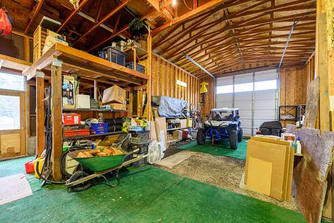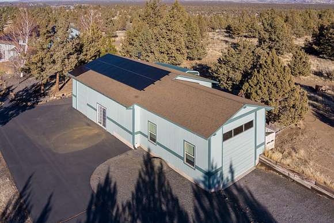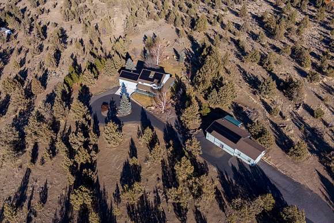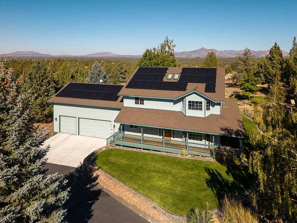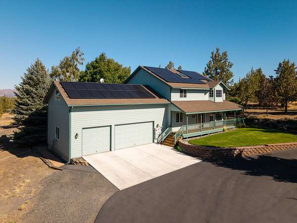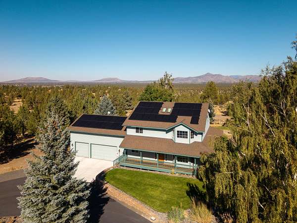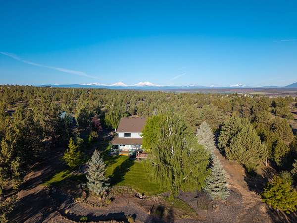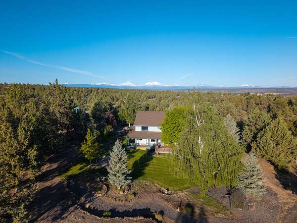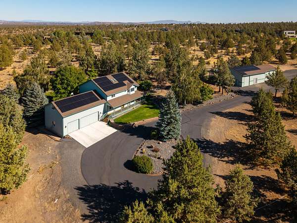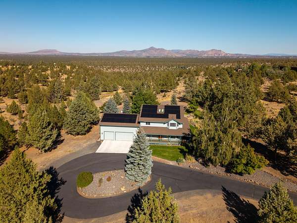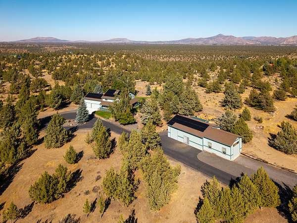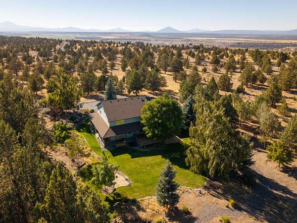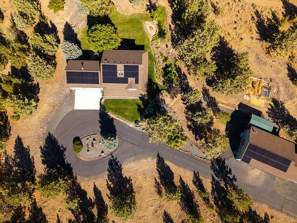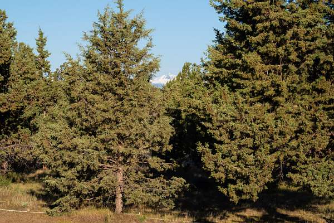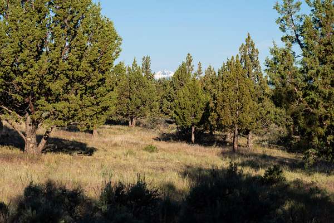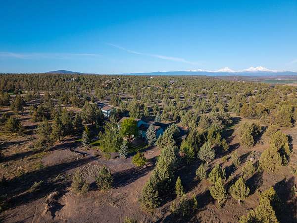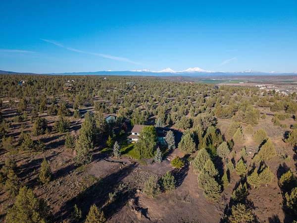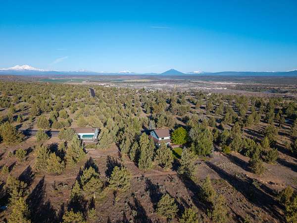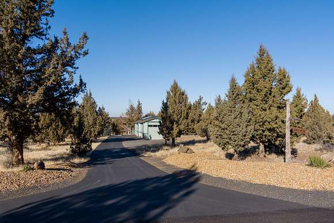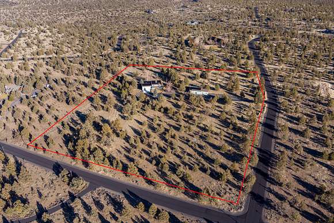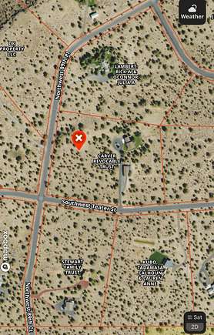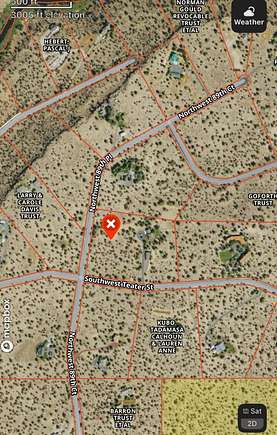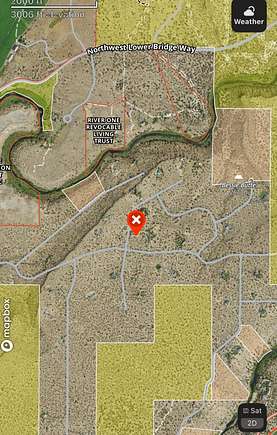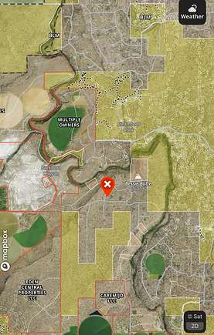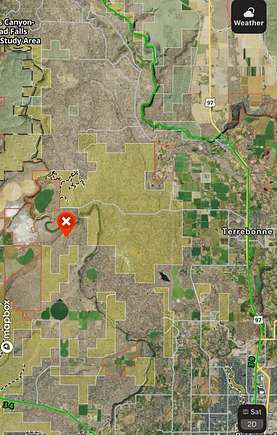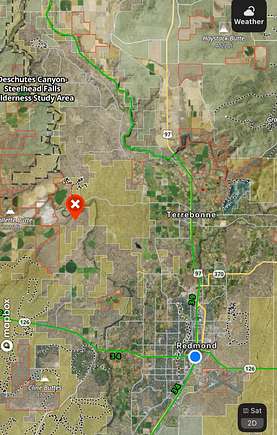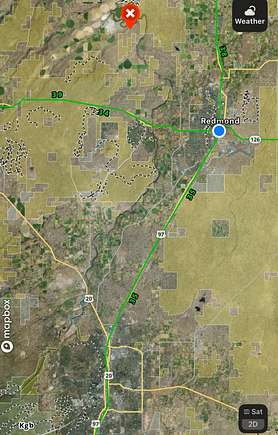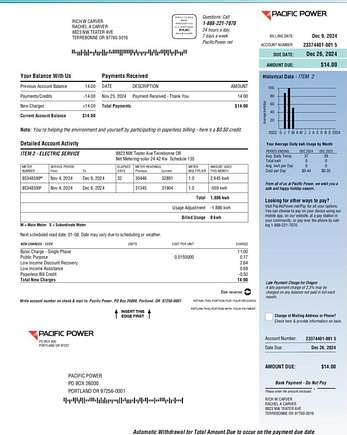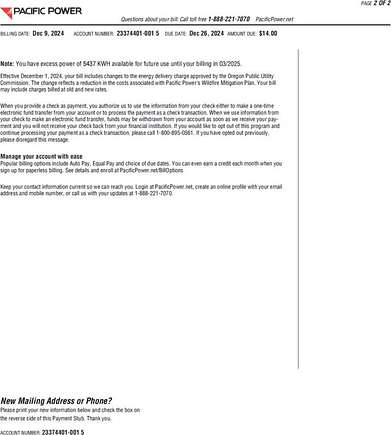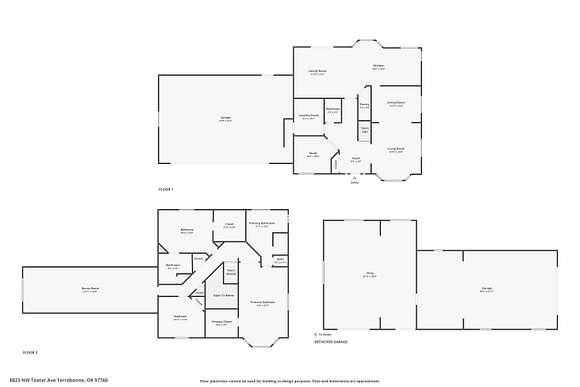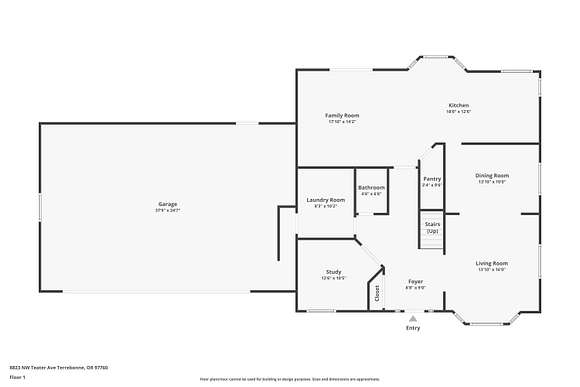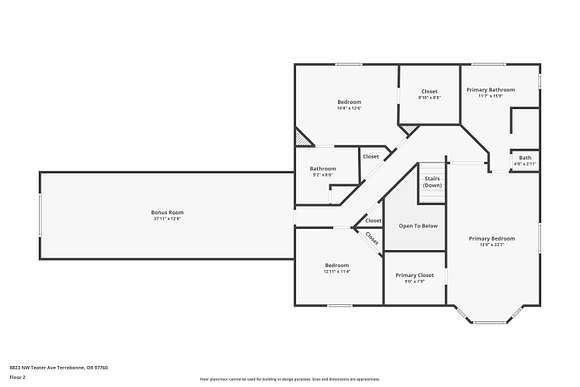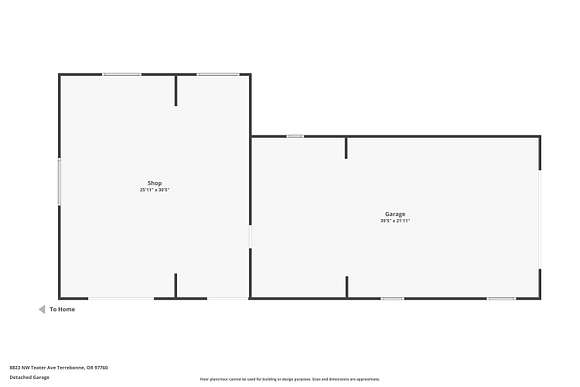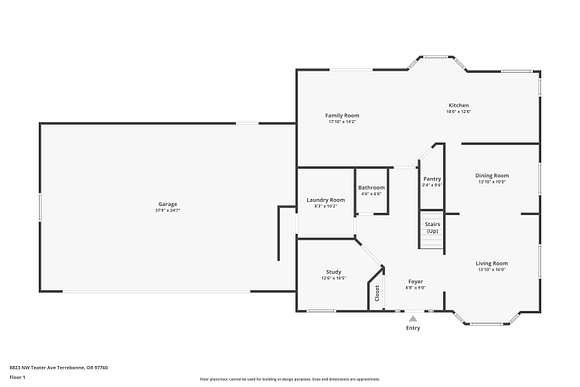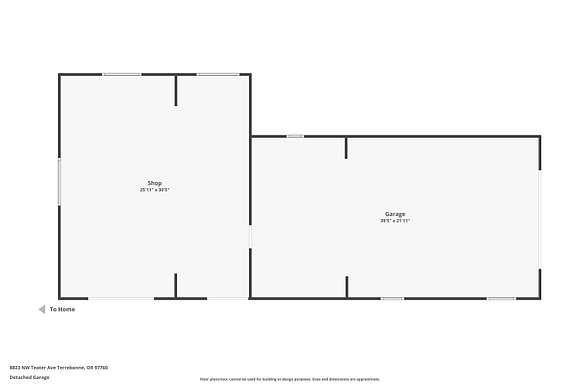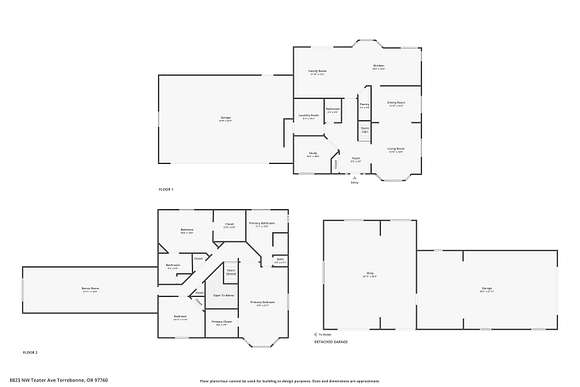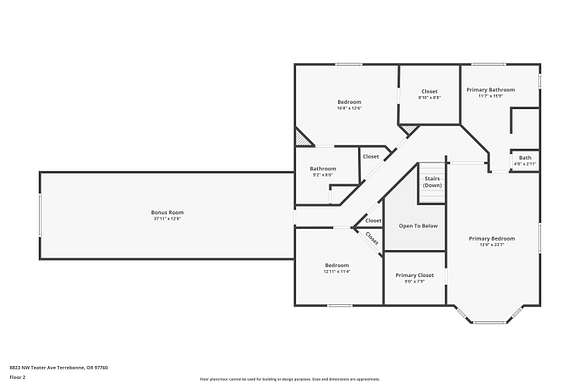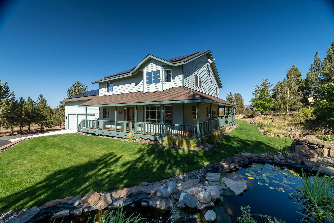
Land with Home for Sale in Terrebonne, Oregon
8823 NW Teater Ave, Terrebonne, OR 97760
Highly upgraded double primary home w/Cascade views on 8.39acres w/a triple garage, shop w/14' tall x 37'deep RV bay, & 24.4Kw solar system. The layout of the home is functional w/a great room, formal dining, family room, office, & an upstairs bonus. The kitchen has expansive countertops w/breakfast bar, in-floor heat, & 2nd sink. The primary suite is large enough for an additional seating/TV area, has amazing views & the bathroom has a custom shower & in-floor heat. The 2nd primary has a walk-in closet & fits a king bed. The 2nd guest bed & bonus both have great views & are nicely laid out. The detached shop has an insulated/heated portion w/12' roll up door that connects to the RV Bay/storage. There's a carport for equipment storage. The home is adjacent to hundreds of acres of public land & Deschutes River access for floating, hiking, biking, & fishing. Imagine saving $350 per month on power & paying just a $14 monthly service fee for all your heat/cool, power, & water needs!
Location
- Street address
- 8823 NW Teater Ave
- County
- Deschutes County
- Community
- Lower Bridge Estate
- Elevation
- 2,831 feet
Property details
- Acreage
- 8.39 acres
- Zoning
- RR10
- MLS #
- MLSC 220195450
- Posted
Property taxes
- 2024
- $6,488
Expenses
- Home Owner Assessments Fee
- $50 annually
Parcels
- 165396
Details and features
Listing
- Type
- Residential
- Subtype
- Single Family Residence
- Franchise
- Windermere Real Estate
Lot
- View
- Desert, Forest, Mountain, Territorial
Exterior
- Parking
- Carport, Driveway, Garage, RV
- Features
- Fire Pit, Spa/Hot Tub
Structure
- Stories
- 2
- Heating
- Electric, Forced Air, Heat Pump
- Cooling
- Central Air
- Materials
- Frame
- Roof
- Composition
Interior
- Rooms
- Bathroom x 3, Bedroom x 4, Bonus Room, Dining Room, Family Room, Great Room, Kitchen, Laundry, Living Room, Office
- Flooring
- Carpet, Hardwood, Tile, Vinyl
- Appliances
- Dishwasher, Garbage Disposer, Instant Hot Water, Microwave, Range, Refrigerator, Washer
- Features
- Breakfast Bar, Ceiling Fan(s), Double Vanity, Granite Counters, Laminate Counters, Linen Closet, Open Floorplan, Pantry, Shower/Tub Combo, Smart Thermostat, Solid Surface Counters, Stone Counters, Tile Counters, Tile Shower, Walk-In Closet(s), Wired For Sound
Nearby schools
| Name | Type |
|---|---|
| Terrebonne Community School | Elementary |
| Elton Gregory Middle | Middle |
| Redmond High | High |
Listing history
| Date | Event | Price | Change | Source |
|---|---|---|---|---|
| Sept 11, 2025 | Price drop | $945,000 | $5,000 -0.5% | MLSC |
| July 7, 2025 | Price drop | $950,000 | $115,990 -10.9% | MLSC |
| June 2, 2025 | Price drop | $1,065,990 | $34,000 -3.1% | MLSC |
| Mar 20, 2025 | Price drop | $1,099,990 | $50,000 -4.3% | MLSC |
| Feb 5, 2025 | New listing | $1,149,990 | — | MLSC |
