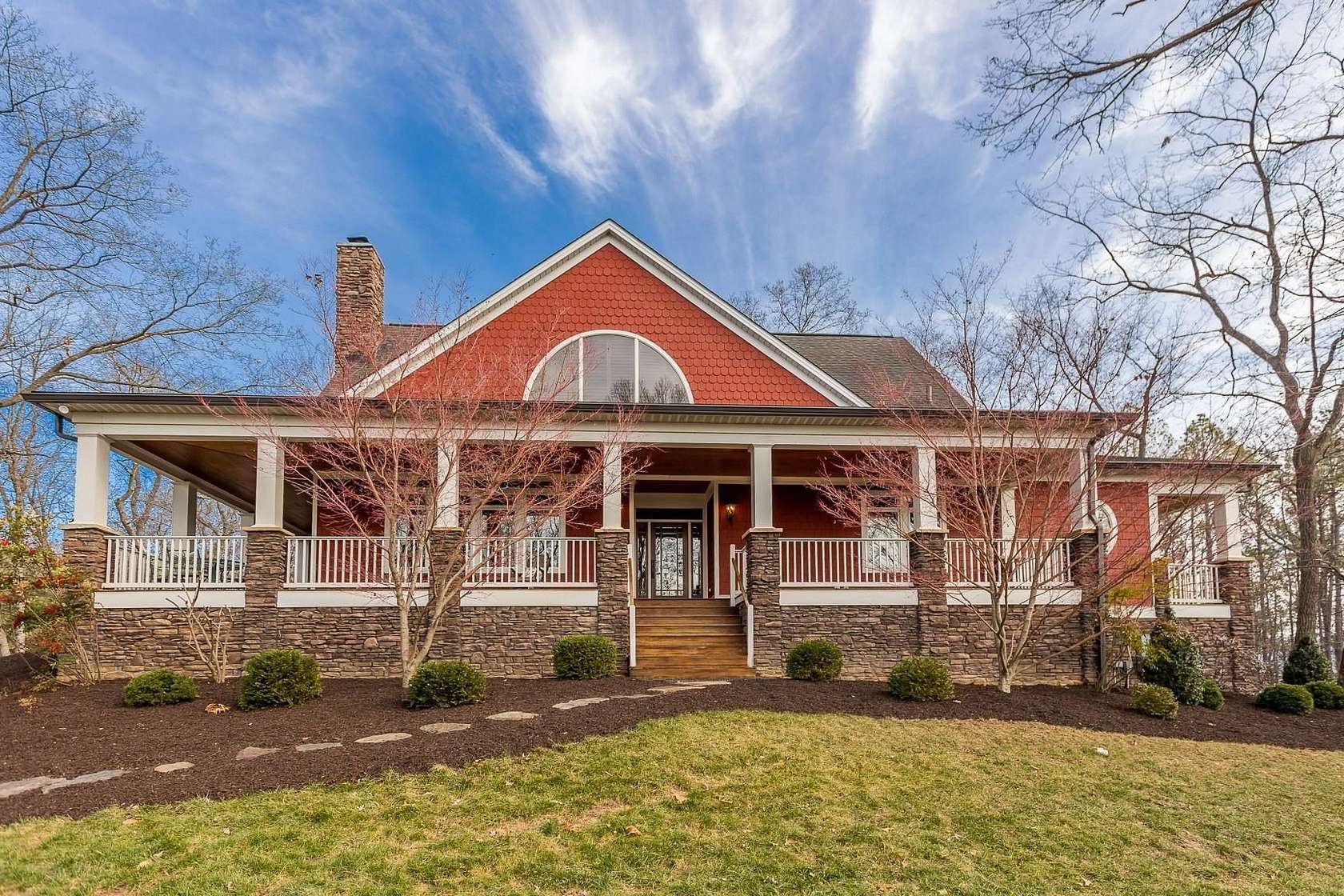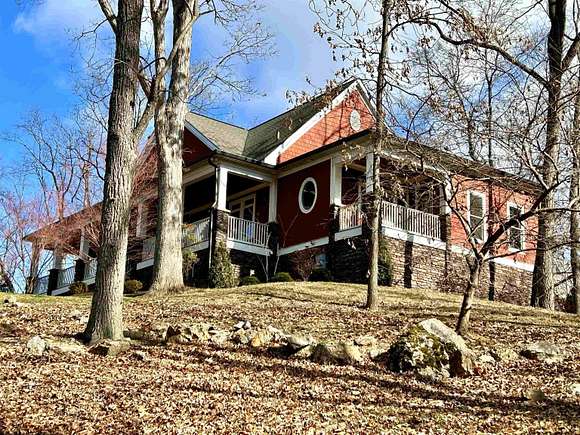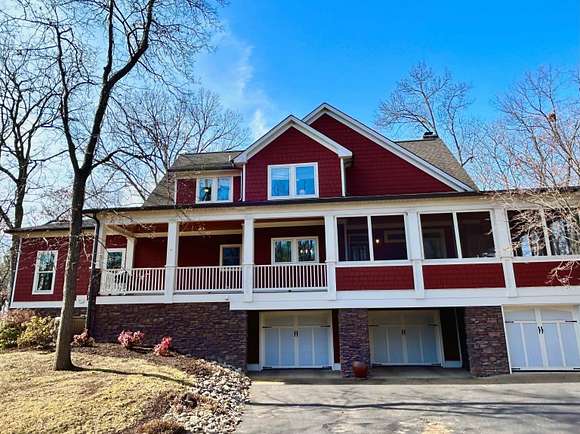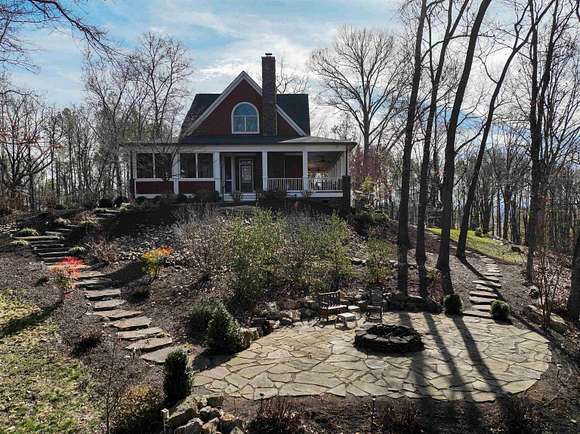Residential Land with Home for Sale in Port Republic, Virginia
8815 Port Republic Rd Port Republic, VA 24471











































































A private retreat in the Shenandoah Valley. Convenient to I-81, JMU, and Sentara RMH while only a handful of miles from hiking, camping and outdoor adventures in the Shenandoah National Forest. The best of both worlds. The paved winding drive leads to the pinnacle setting of custom-built Craftsman home. Features hardwood floors, open great room, cantilevered roofs, and clerestory windows. Primary bedroom on first floor, his/her walk-in closets, boudoir, ensuite bath, and private balcony. Great room accented with built-ins, bar, anchored by two-story fireplace. Gourmet stainless kitchen, Cafe appliances include dual-fuel range, wine cooler and granite island. Lower level studio, office or gym, storage, and 3-car garage, Expansive wrap-around porch (approx. 1400 sq.ft.) adds charm while integrating interior and exterior environments. (Wood floors beautifully refinished Sept. 2024.) Screened porch is perfect for your morning coffee, evening sunsets and glamping. Natural stone steps and professional landscape lead to flagstone patio and stone fire pit. Electrified for weekend gatherings under the stars. Toast the sunset, enjoy panoramic views, while living happily ever after in this peaceful retreat.
Directions
Port Rd. East. After Pineville Rd., second driveway on left.
Property details
- County
- Rockingham County
- Community
- Rockingham
- Zoning
- A-2 Agricultural General
- Elevation
- 1,224 feet
- MLS Number
- HRAR 656273
- Date Posted
Legal description
Tax Map #152-(A)-59. Port District.
Parcels
- 152-(A)-59
Property taxes
- Recent
- $4,948
Detailed attributes
Listing
- Type
- Residential
- Subtype
- Single Family Residence
Lot
- Views
- Mountain, Panorama, Valley
Structure
- Style
- Craftsman
- Stories
- 1
- Materials
- Stone
- Roof
- Composition, Shingle
- Cooling
- Heat Pumps
- Heating
- Fireplace, Forced Air, Heat Pump
Exterior
- Parking Spots
- 3
- Parking
- Garage
- Fencing
- Fenced
- Features
- Fence
Interior
- Rooms
- Basement, Bathroom x 4, Bedroom x 3, Bonus Room, Dining Room, Exercise Room, Great Room, Kitchen, Loft
- Floors
- Carpet, Ceramic Tile, Hardwood, Tile, Wood
- Features
- 9' Ceilings, Casement Windows, Insulated Windows, Low-e Windows, Vaulted/Cathedral Ceiling
Nearby schools
| Name | Level | District | Description |
|---|---|---|---|
| Cub Run (rockingham) | Elementary | — | — |
| Montevideo | Middle | — | — |
| Spotswood | High | — | — |
Listing history
| Date | Event | Price | Change | Source |
|---|---|---|---|---|
| Oct 21, 2024 | Under contract | $905,000 | — | HRAR |
| Aug 28, 2024 | New listing | $905,000 | — | HRAR |