Residential Land with Home for Sale in West Lafayette, Indiana
8802 N 100 W West Lafayette, IN 47906
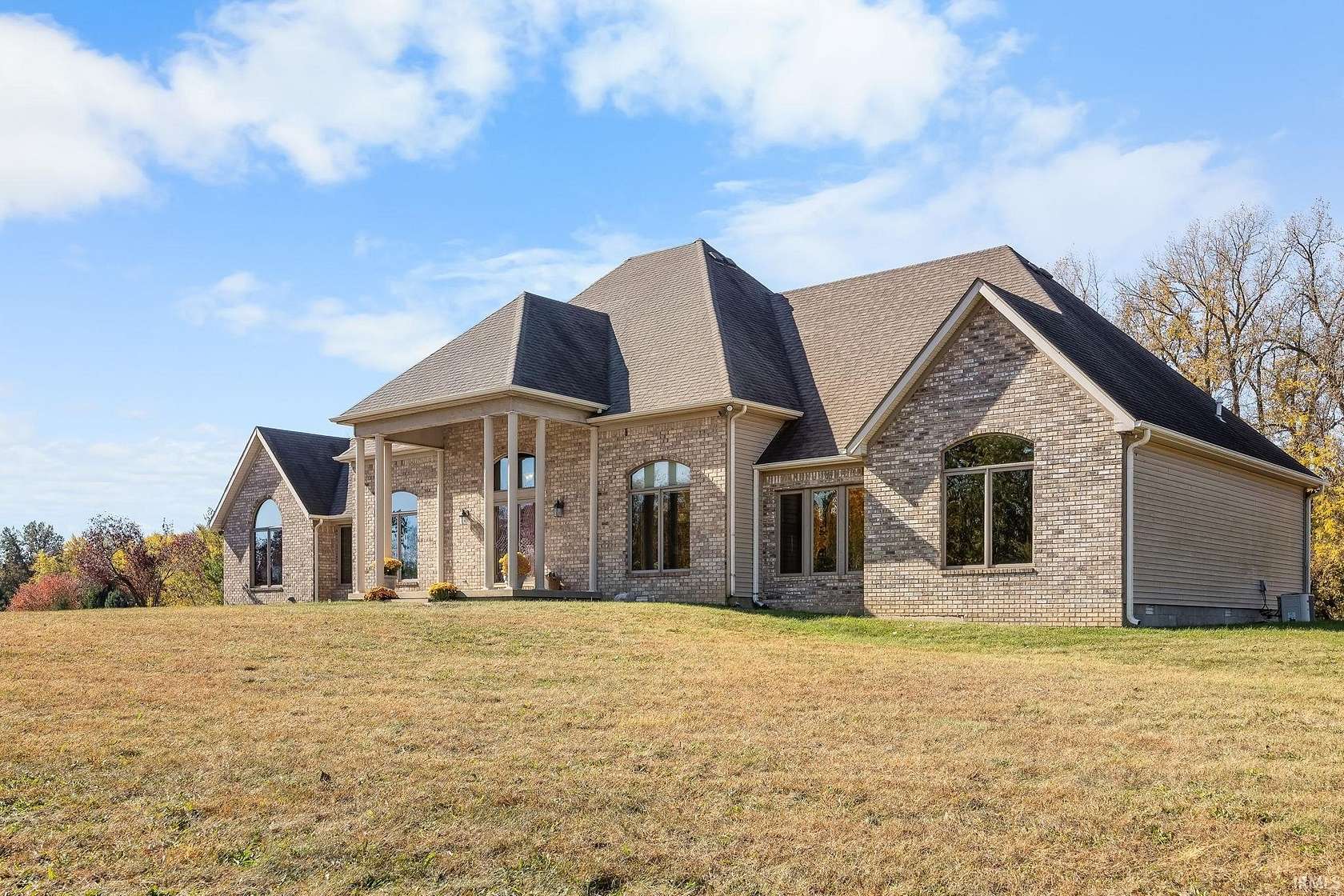
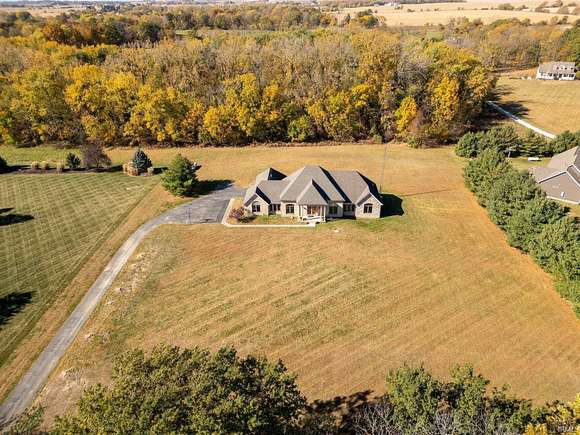
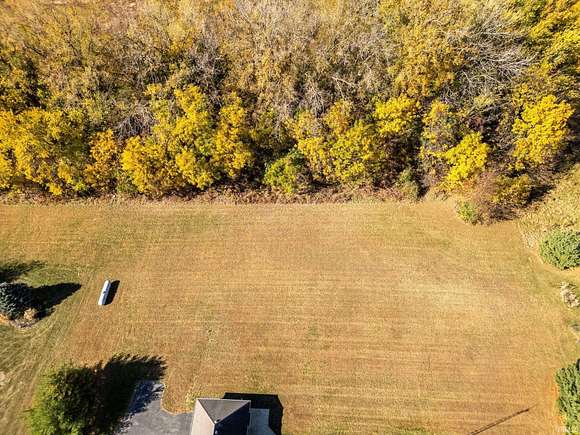
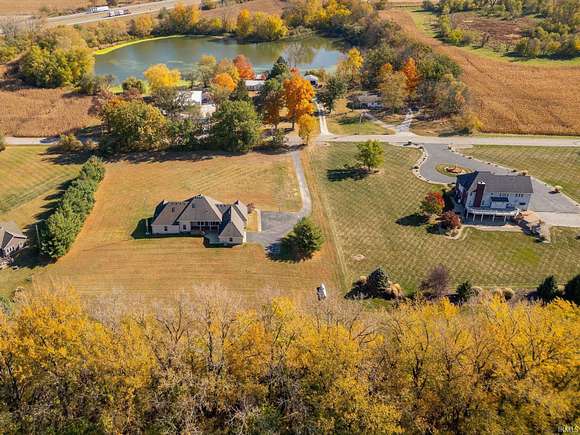

















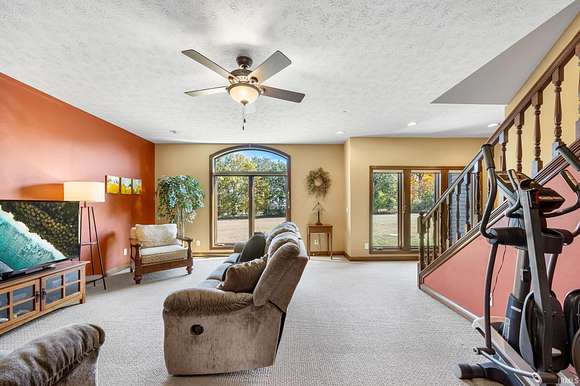
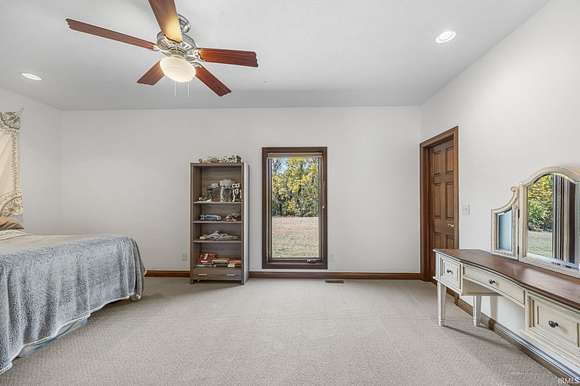
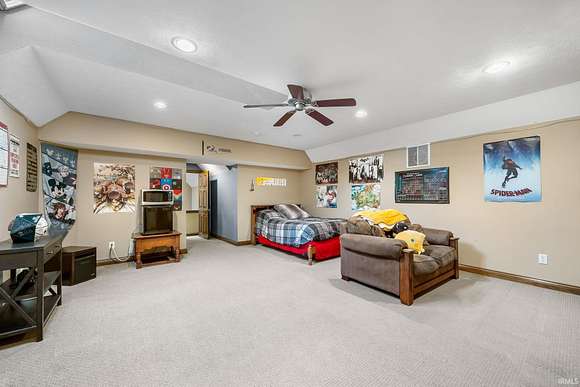



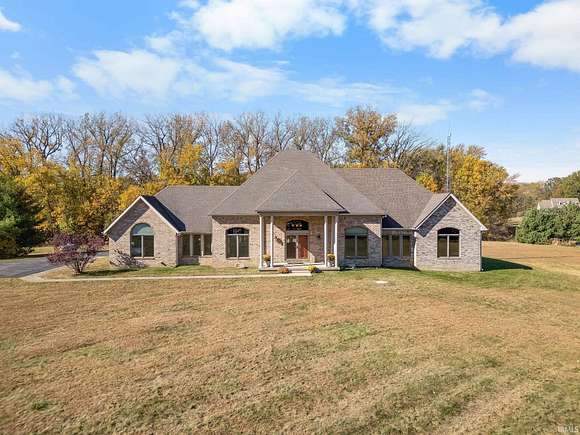





Rare opportunity! Custom Steve Rider built, one owner home. Superior quality of construction abounds in this brick ranch with large upstairs bonus room. Primary suite on the main level includes jacuzzi tub. Take advantage of nearly 3 acres of unrestricted land with a beautiful view surrounded by nature. Plenty of space for outbuildings, pool, garden, mini farm and more! Without covenants and restrictions on this original piece of property you can use it how you'd like. Restrictions on the surrounding properties ensure the trees, pond and view will always be maintained. Pictures can't do justice to this massive open living space with 12-foot ceilings throughout. A huge great room plus an additional large family room allows for ample entertainment space. The unmatched quality of construction is evident throughout the home with 6-inch-thick walls, custom 6-inch Marvin wood casement windows, solid poplar stained six panel doors and hand rubbed trim. Want to work from home? Then you'll love a completely dedicated line of 1 Gbps high-speed fiber Internet. Other perks: all appliances and window treatments are included, plus a FEMA grade storm shelter and 5ft tall crawl space offering easy access. Convenient location just 3 miles from local schools and highly acclaimed Coyote Crossing Golf Club, 6 miles from Purdue University. Estate offers peaceful, private living that's still close to shopping and restaurants. Schedule your viewing today!
Directions
North Salisbury/50W, Left on N 750 W, Right on N 100 W, House off Left
Location
- Street Address
- 8802 N 100 W
- County
- Tippecanoe County
- School District
- Tippecanoe School Corp.
- Elevation
- 696 feet
Property details
- MLS Number
- LRAOR 202442529
- Date Posted
Property taxes
- Recent
- $2,619
Parcels
- 79-02-12-200-012.000-017
Detailed attributes
Listing
- Type
- Residential
- Subtype
- Single Family Residence
- Franchise
- Keller Williams Realty
Structure
- Style
- Ranch
- Stories
- 2
- Materials
- Brick, Cedar
- Roof
- Shingle
- Heating
- Forced Air
- Features
- Skylight(s)
Exterior
- Parking
- Attached Garage, Garage
Interior
- Room Count
- 11
- Rooms
- Bathroom x 2, Bedroom x 4, Den, Dining Room, Family Room, Great Room, Kitchen, Laundry, Living Room
- Appliances
- Cooktop, Dryer, Garbage Disposer, Gas Cooktop, Gas Dryer, Gas Oven, Microwave
- Features
- Alarm System-Security, Attic Storage, Basketball Goal, Ceiling Fan(s), Ceiling-9+, Ceiling-Cathedral, Closet(s) Walk-In, Countertops-Laminate, Deck Covered, Deck Open, Detector-Smoke, Dishwasher, Disposal, Dryer Hook Up Gas, Eat-In Kitchen, Formal Dining Room, Foyer Entry, Garage Door Opener, Garage Utilities, Garage-Heated, Great Room, Ice Maker, Jet/Garden Tub, Main Floor Laundry, Main Level Bedroom Suite, Natural Woodwork, Open Floor Plan, Patio Open, Porch Covered, Range-Gas, Refrigerator, Satellite Equipment, Security System, Six Panel Doors, Skylight(s), Storm Doors, Tub and Separate Shower, Tub/Shower Combination, Twin Sink Vanity, Water Heater Gas, Water Softener-Owned, Window Treatment-Blinds, Window Treatments, Wiring-Data, Wiring-Security System
Property utilities
| Category | Type | Status | Description |
|---|---|---|---|
| Water | Public | On-site | — |
Nearby schools
| Name | Level | District | Description |
|---|---|---|---|
| Battle Ground | Elementary | Tippecanoe School Corp. | — |
| Battle Ground | Middle | Tippecanoe School Corp. | — |
| William Henry Harrison | High | Tippecanoe School Corp. | — |
Listing history
| Date | Event | Price | Change | Source |
|---|---|---|---|---|
| Dec 13, 2024 | Price drop | $725,000 | $900 -0.1% | LRAOR |
| Dec 12, 2024 | Price drop | $725,900 | $74,000 -9.3% | LRAOR |
| Nov 27, 2024 | Price drop | $799,900 | $60,000 -7% | LRAOR |
| Nov 1, 2024 | New listing | $859,900 | — | LRAOR |