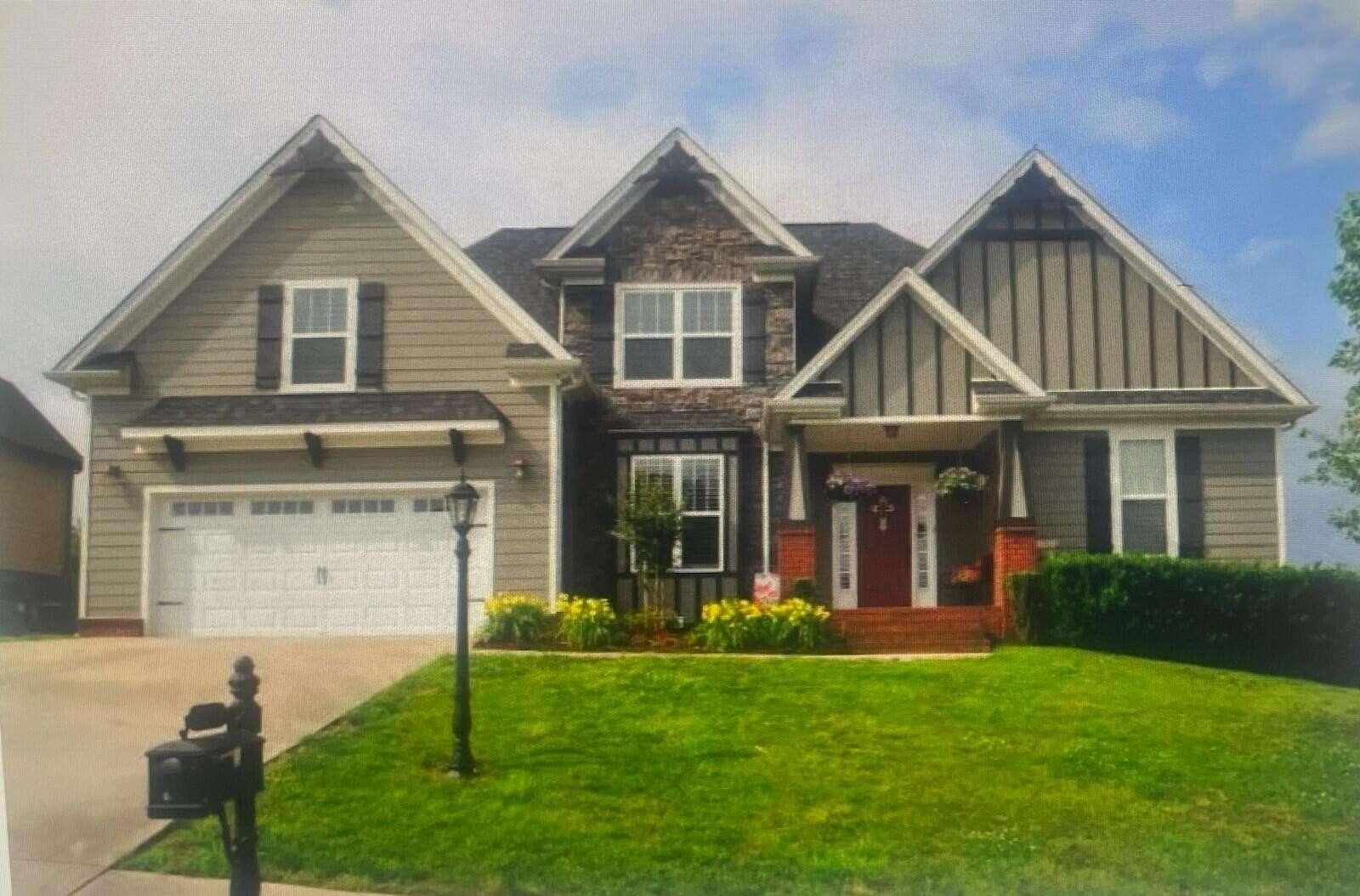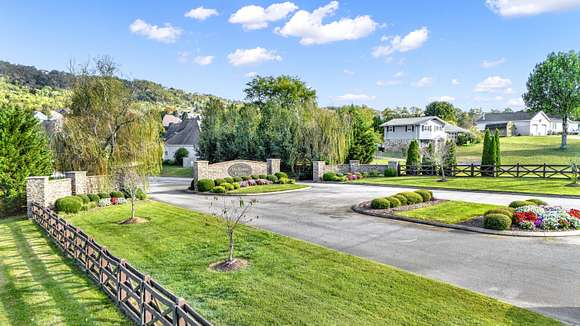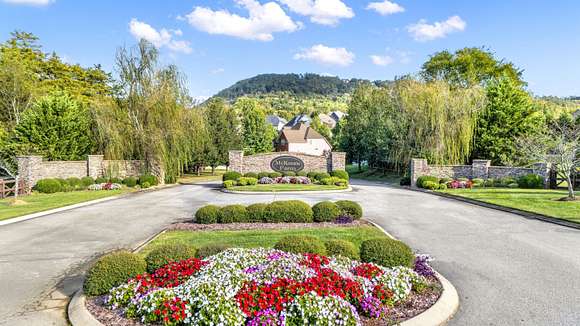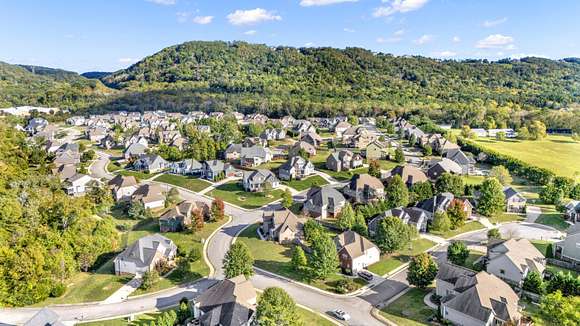Land with Home for Sale in Ooltewah, Tennessee
8802 McKenzie Farm Dr Ooltewah, TN 37363































MOTIVATED SELLERS: This property has 4 bedrooms, 2.5 baths with FINISHED BONUS ROOM that can be used as a 5TH BEDROOM OR MEDIA ROOM! This Practically maintenance free home, displays a combination of brick, board and batten hardy board, shakes and stone. The great room features a soaring ceiling, open design and cozy gas log fireplace with handcrafted mantel. The gourmet kitchen features GRANITE COUNTERTOPS, ISLAND, TILE BACK SPLASH WITH MOSAIC ACCENTS, CUSTOM CABINETRY, and STAINLESS-STEEL APPLIANCES including (MICROWAVE, DISHWASHER, and(Electric RANGE). The master suite features a double trey ceiling, walk-in closet, recessed and decorative lighting, DOUBLE BOWL VANITY, TILED SHOWER and JETTED TUB! The additional bedrooms are located upstairs and designed for privacy and functionality. This home is situated on
a nice lot, has a 2-car garage, screened porch, open deck, 6' WOOD PRIVACY FENCE and SO MUCH MORE! This home is conveniently located with easy access to I-75 and I-24, only minutes to downtown, airport, shopping and hospitals. This CRAFTSMAN STYLE designed home offers comfort, luxury. CALL TODAY!
The children in the neighborhood are within walking distance of Ooltewah Elementary and many actually walk to school.
Directions
Take I-75 North to Exit 11 at Ooltewah. Go LEFT under Highway to Mountain View Road. Stay on Mountain View for 2 miles until it merges with George Town Road. 3 miles on Georgetown Road and McKenzie Farms is on the RIGHT. Take main entrance on McKenzie Farm Drive and stay on this road where you will find the home on the RIGHT on Lot # 17.
Location
- Street Address
- 8802 McKenzie Farm Dr
- County
- Hamilton County
- Community
- McKenzie Farm
- Elevation
- 827 feet
Property details
- MLS Number
- RCAR 20244616
- Date Posted
Property taxes
- Recent
- $1,699
Expenses
- Home Owner Assessments Fee
- $200 annually
Parcels
- 37363
Detailed attributes
Listing
- Type
- Residential
- Subtype
- Single Family Residence
Lot
- Views
- Mountain
Structure
- Style
- Contemporary
- Materials
- Brick, Brick Veneer, Stone, Vinyl Siding
- Roof
- Shingle
- Heating
- Central Furnace, Fireplace
Exterior
- Parking
- Driveway, Garage
- Features
- Cleared, Deck, Front Porch, Landscaped, Level, Mailbox, Patio, Porch, Rain Gutters, Screened, Sloped
Interior
- Rooms
- Bathroom x 3, Bedroom x 4
- Floors
- Carpet, Hardwood, Tile
- Appliances
- Dishwasher, Garbage Disposer, Gas Oven, Microwave, Refrigerator, Washer
- Features
- Bathroom Mirror(s), Cathedral Ceiling(s), Crown Molding, Double Closets, Double Vanity, Granite Counters, High Ceilings, High Speed Internet, Pantry, Primary Downstairs, Walk-In Closet(s)
Nearby schools
| Name | Level | District | Description |
|---|---|---|---|
| Ooltewah | Elementary | — | — |
| Ooltewah | Middle | — | — |
| Ooltewah | High | — | — |
Listing history
| Date | Event | Price | Change | Source |
|---|---|---|---|---|
| Feb 24, 2025 | Price drop | $524,900 | $15,000 -2.8% | RCAR |
| Oct 18, 2024 | New listing | $539,900 | — | RCAR |