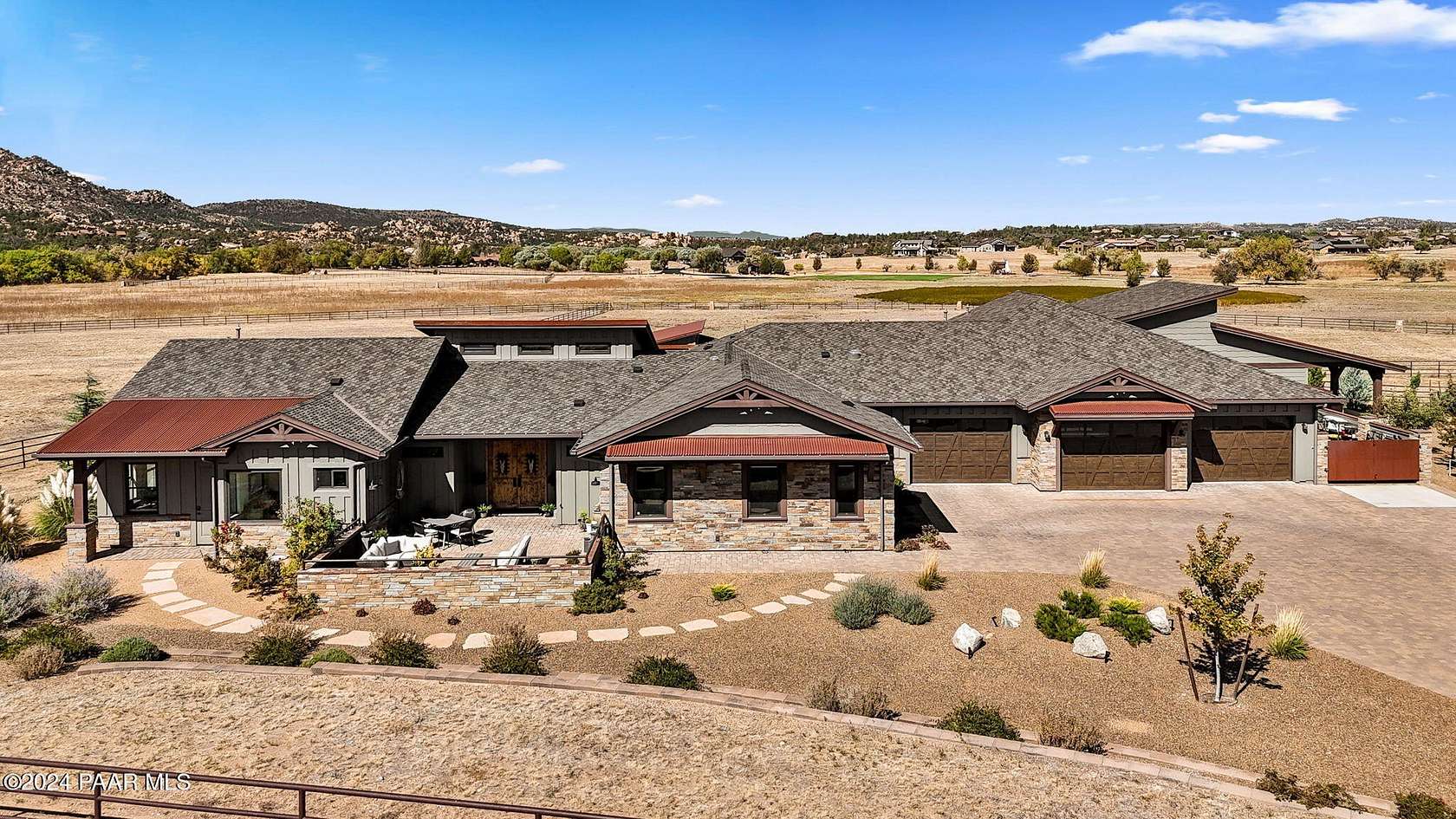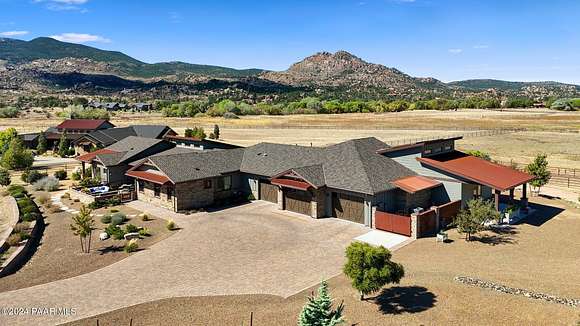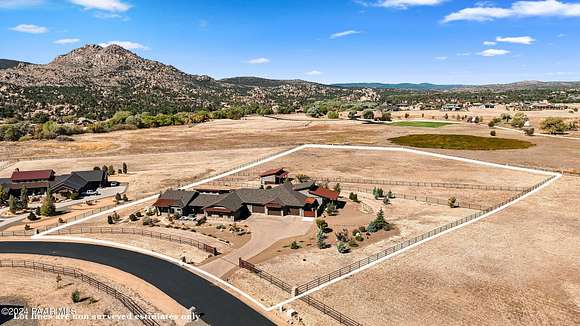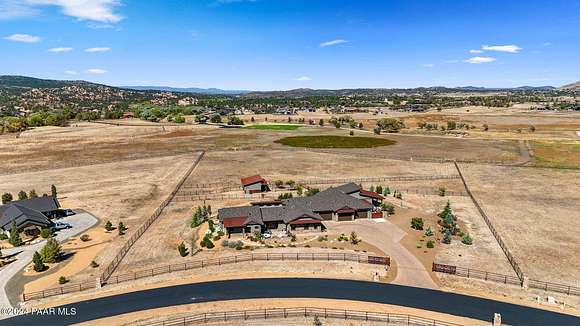Land with Home for Sale in Prescott, Arizona
8800 N Callahan Rd Prescott, AZ 86305

























































Extraordinary custom estate on 5.17 acre equestrian view lot in American Ranch. This stunning, newer home, built in 2019 offers 6,745 sq.ft. under roof w/ livable 2941 sq. ft., 3 bed plus office, 4 bath home, chief's kitchen w/ professional butler pantry, 3 car garage w/ additional 877 sq.ft. temp controlled workshop or extra garage space w/ complete drive through access. Separate 3 stall stable w/ tack room, turn outs & large pasture w/ back gate access to endless riding trails & community indoor & outdoor riding arenas. High producing well for agriculture purposes & full home backup generator. Fully fenced yard for dogs off beautifully landscaped yard. Don't miss this amazing property, like new home that has been perfectly maintained w/ great pride of ownership!
Directions
North bound on Williamson Valley, turn left onto American Ranch Road (Gate Code required, please call for access). Once past gates, left on American Ranch Road, and left on Callahan Road. Estate is on right, second house past the equestrian center.
Location
- Street Address
- 8800 N Callahan Rd
- County
- Yavapai County
- Community
- American Ranch
- Elevation
- 5,049 feet
Property details
- Zoning
- PAD
- Builder
- Beckner
- MLS Number
- PAAR 1068931
- Date Posted
Property taxes
- 2024
- $5,668
Expenses
- Home Owner Assessments Fee
- $400 monthly
Parcels
- 100-20-026
Legal description
LOT 186 AMERICAN RANCH PHASE 4B BOOK 53 PAGE 87
Detailed attributes
Listing
- Type
- Residential
- Subtype
- Single Family Residence
Lot
- Views
- Forest, Mountain, Panorama
Structure
- Style
- Ranch
- Materials
- Frame, Stone
- Roof
- Composition, Metal
- Cooling
- Ceiling Fan(s), Zoned A/C
- Heating
- Zoned
Exterior
- Parking Spots
- 5
- Parking
- Carport, RV
- Fencing
- Fenced, Perimeter
- Features
- Arena, Barn(s), Corral(s), Corral/Arena, Covered Deck, Deck, Driveway Pavers, Landscaping-Front, Landscaping-Rear, Level Entry, Native Species, Patio, Patio-Covered, Perimeter Fence, Porch, Porch-Covered, Porch-Enclosed, Spa/Hot Tub, Sprinkler/Drip, Stable(s), Storm Gutters, Water Feature, Well/Pump House, Workshop
Interior
- Rooms
- Bathroom x 4, Bedroom x 3, Family Room, Great Room, Laundry, Office, Workshop
- Floors
- Tile, Wood
- Appliances
- Cooktop, Dishwasher, Double Oven, Dryer, Garbage Disposer, Microwave, Range, Refrigerator, Washer
- Features
- Beamed Ceilings, Ceiling Fan(s), Counters-Solid SRFC, Eat-In Kitchen, Fireplace, Garage Door Opener(s), Gas Fireplace, Granite Counters, Hot Tub/Spa, Kit/Din Combo, Kitchen Island, Liv/Din Combo, Live On One Level, Master On Main, Raised Ceilings 9+ft, Rev Osmosis System, Smoke Detector(s), Utility Sink, Walk-In Closet(s), Wash/Dry Connection, Water Pur. System
Property utilities
| Category | Type | Status | Description |
|---|---|---|---|
| Water | Public | On-site | — |
Listing history
| Date | Event | Price | Change | Source |
|---|---|---|---|---|
| Nov 28, 2024 | Under contract | $1,695,000 | — | PAAR |
| Nov 21, 2024 | New listing | $1,695,000 | — | PAAR |