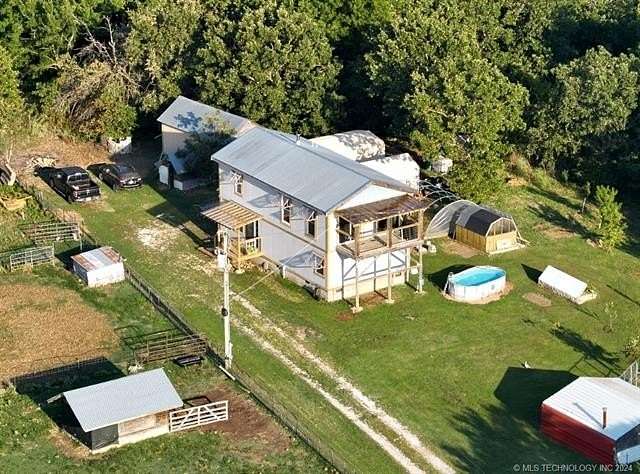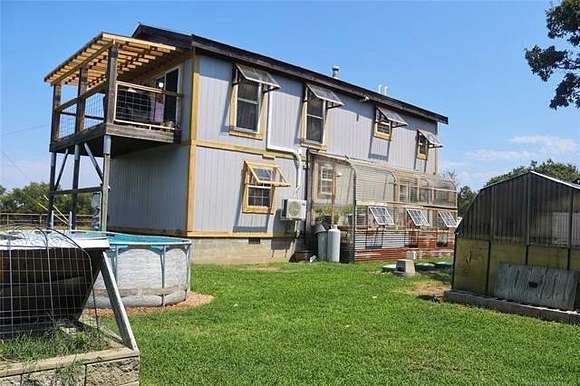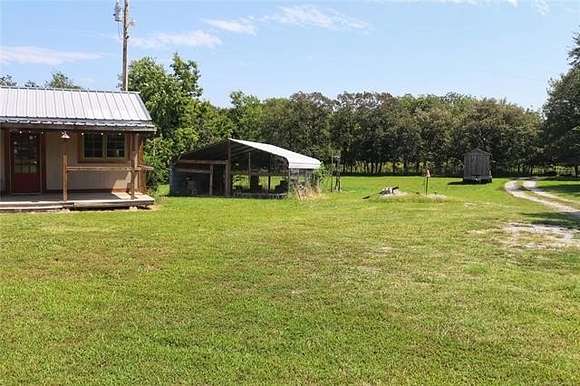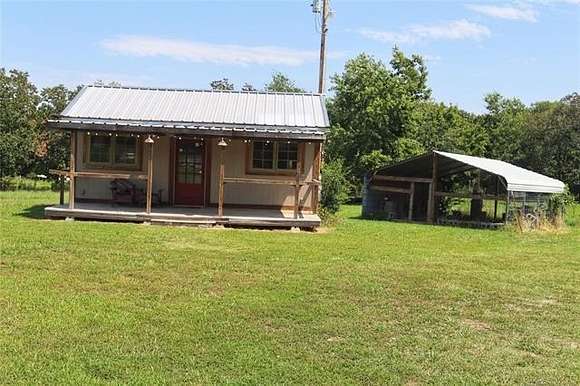Land with Home for Sale in Beggs, Oklahoma
8795 N 220 Rd Beggs, OK 74421











































































Escape from the city! to the peace and quiet country life: Raise your own meats, grown your own produce! Look not longer. This is a turn key family homesteading dream on 34 acres. Main house sits on top of a hill overlooking the pastures and rolling hills, woods, and the large stocked pond. Fenced and Crossed fenced with Pipe fencing, approx. 13 acres of Oak, Pecan, Hickory, Persimmon, Black Cherry, and wild Plumb trees. Upfront near the paved county road is a beautiful cabin that was a country store used to sell meat and other farm products. The main house is a 1600 sq ft home with tons of extras! 3 bedrooms, 2 baths, office area, amazing layout with Master suite upstairs, large covered balcony to set on enjoy the sunsets and watch the wildlife. Downstairs, you will find 2 guest bedrooms, pantry, the laundry room, and attached to the south side of the home is an amazing greenhouse. The home is heated by a wood burning stove downstairs and a small propane fireplace upstairs. As well as 2 new ac/heat mini splits for both heat and air condition. Outside you will find numerous fruit trees , a 12x20 work shop, several livestock sheds and a 16x16 hoop style green house, 5 head of cattle, 7 shhep, 2 pigs, 2 great pyrenees, pony, several turkeys , chickens and ducks that call the farm home,
Directions
Pob Hwy 75 and Hwy 16 (east Of Beggs) go east on 16 to County road 220 , turn South , approx 1/2 mile to propery on the east side, red gate, signs and banner on the fence. please note sellers work from home and will stay during showings, seller has purchased an American home shield warranty.
Location
- Street Address
- 8795 N 220 Rd
- County
- Okmulgee County
- Elevation
- 925 feet
Property details
- MLS Number
- NORES 2430459
- Date Posted
Legal description
31-15-13 A TR BEG SW COR SW SW (LOT 4) N 1126.34' TO POB N 194.31' E 1388.85' S 1320.05' W 1147.80' N0334'29" E 1137.91' S8821'20" W 313.96' TO POB LESS A TR BEG NW COR SW SW THENCE E 313.83' THENCE S 184.67' THENCE W 313.96' THENCE N 194.31' TO POB
Detailed attributes
Listing
- Type
- Residential
- Subtype
- Single Family Residence
Structure
- Style
- Split Level
- Stories
- 1
- Heating
- Fireplace
Exterior
- Parking Spots
- 2
- Parking
- Workshop
- Fencing
- Fenced
- Features
- Fence, Horse Permitted, Insulated Windows, Pool
Interior
- Room Count
- 8
- Rooms
- Bathroom x 2, Bedroom x 3
- Floors
- Laminate, Tile
- Appliances
- Range
- Features
- 9' Ceiling Height, Ceiling Fans, Extra Insulation, High Speed Internet, Internet Wired, Smoke Detector
Nearby schools
| Name | Level | District | Description |
|---|---|---|---|
| Preston | Elementary | — | — |
| Preston | High | — | — |
Listing history
| Date | Event | Price | Change | Source |
|---|---|---|---|---|
| Oct 17, 2024 | Under contract | $449,900 | — | NORES |
| Oct 1, 2024 | Price drop | $449,900 | $25,000 -5.3% | NORES |
| Sept 5, 2024 | Price drop | $474,900 | $24,100 -4.8% | NORES |
| Aug 26, 2024 | New listing | $499,000 | — | NORES |