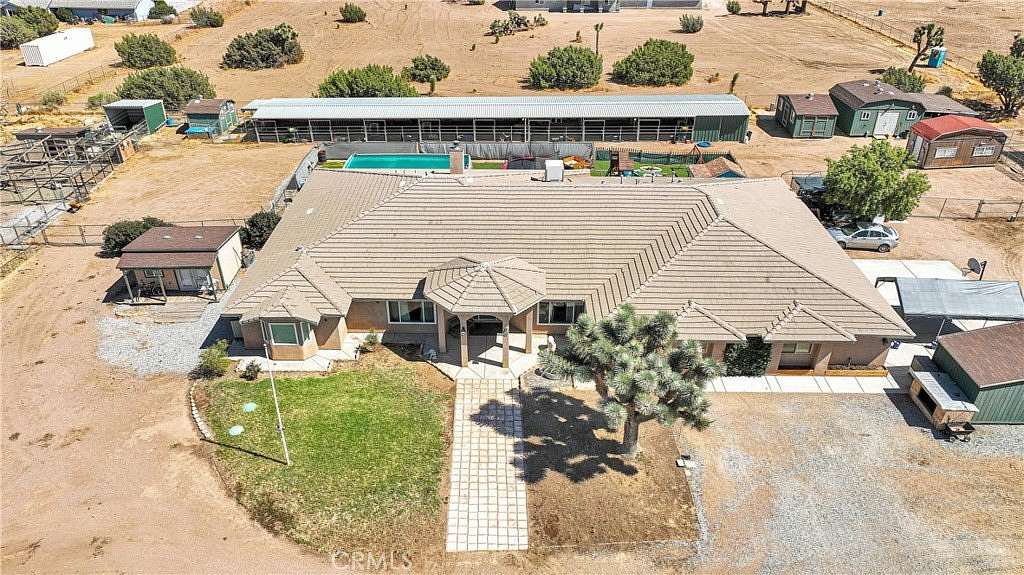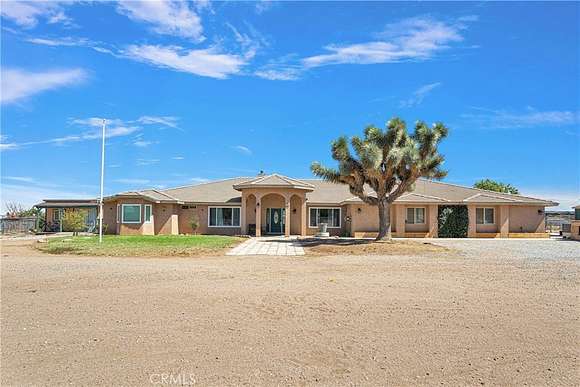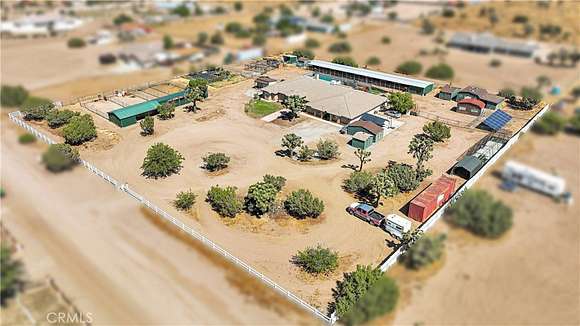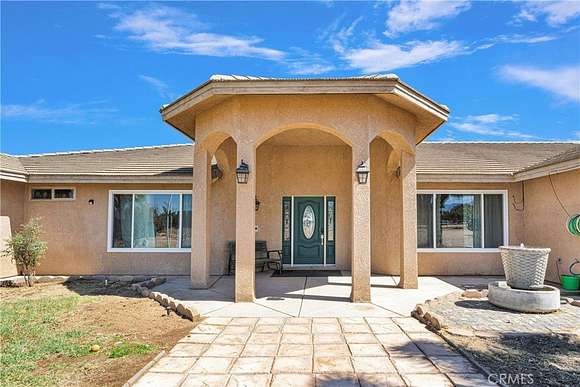Residential Land with Home for Sale in Oak Hills, California
8787 Bellflower St Oak Hills, CA 92344










































































Discover Your Equestrian Dream in Oak Hills!
Price just reduced! Ever dream of country living with modern elegance? ? This stunning 4-bed, 5-bath estate on 2 acres could be yours! Imagine cooking in your chef's kitchen with a 6-burner stove and double ovens. Host dinners under soaring ceilings with loads of natural light.
Step outside and picture morning rides with your horses, with two barns and ample space for all your needs. Unwind in the above-ground pool or relax on the porch with serene views. This isn't just a home; it's a lifestyle of privacy and self-sufficiency.
Moments from Oak Hills conveniences, enjoy the best of both worlds. Sellers are ready and motivated to pass on this treasure. Don't miss this chance--schedule your tour today!
8787 Bellflower St, Oak Hills, CA 92344
4 Beds | 5 Baths
Price: $749,000
EquestrianEstate #CountryLiving #JustReduced #RealEstate #OakHillsLiving
Don't miss this unique opportunity!
Directions
Joshua St West to Caliente Rd North to Muscatel West to Bellflower South. PIQ on the left
Location
- Street Address
- 8787 Bellflower St
- County
- San Bernardino County
- School District
- Snowline Joint Unified
- Elevation
- 3,714 feet
Property details
- Zoning
- OH/RL
- MLS Number
- MRMLS EV24178628
- Date Posted
Parcels
- 3039291040000
Detailed attributes
Listing
- Type
- Residential
- Subtype
- Single Family Residence
- Franchise
- Keller Williams Realty
Lot
- Views
- Mountain
Structure
- Style
- Contemporary
- Stories
- 1
- Materials
- Frame
- Roof
- Tile
- Heating
- Central Furnace
- Features
- Double Pane Windows
Exterior
- Parking Spots
- 6
- Parking
- Driveway, Garage, Heated, Oversized
- Fencing
- Fenced
- Features
- 2-5 Units/Acre, Corral, Desert Back, Desert Front, Fence, Front Yard, Garden, Hiking Community Features Included, Horse Property Improved, Horse Trails, Level With Street, Lot Over 40000 SQFT, Pool, Ranch, Rural, Sprinkler System
Interior
- Rooms
- Bathroom x 5, Bedroom x 4, Family Room, Great Room, Kitchen, Laundry, Living Room, Utility Room
- Appliances
- Cooktop, Dishwasher, Double Oven, Garbage Disposer, Microwave, Purifier Water, Range, Softener Water, Washer
- Features
- 2+ Access Exits, Attic Fan, Beamed Ceilings, Built-In Features, Ceiling Fan(s), Crown Molding, Double Door Entry, Double Pane Windows Window Features, Granite Counters, In-Law Floorplan, Open Floorplan, Panel Doors, Pantry, Recessed Lighting, Sliding Doors, Vacuum Central, Wired For Sound
Listing history
| Date | Event | Price | Change | Source |
|---|---|---|---|---|
| Dec 26, 2024 | Relisted | $749,000 | $71,000 -8.7% | MRMLS |
| Dec 23, 2024 | Listing removed | $820,000 | — | Listing agent |
| Oct 25, 2024 | Price drop | $820,000 | $65,000 -7.3% | MRMLS |
| Oct 8, 2024 | Price drop | $885,000 | $14,000 -1.6% | MRMLS |
| Sept 13, 2024 | Price drop | $899,000 | $5,500 -0.6% | MRMLS |
| Sept 5, 2024 | Price drop | $904,500 | $25,000 -2.7% | MRMLS |
| Aug 28, 2024 | New listing | $929,500 | — | MRMLS |
