Residential Land with Home for Sale in Floral City, Florida
8737 S Rock Pt Floral City, FL 34436
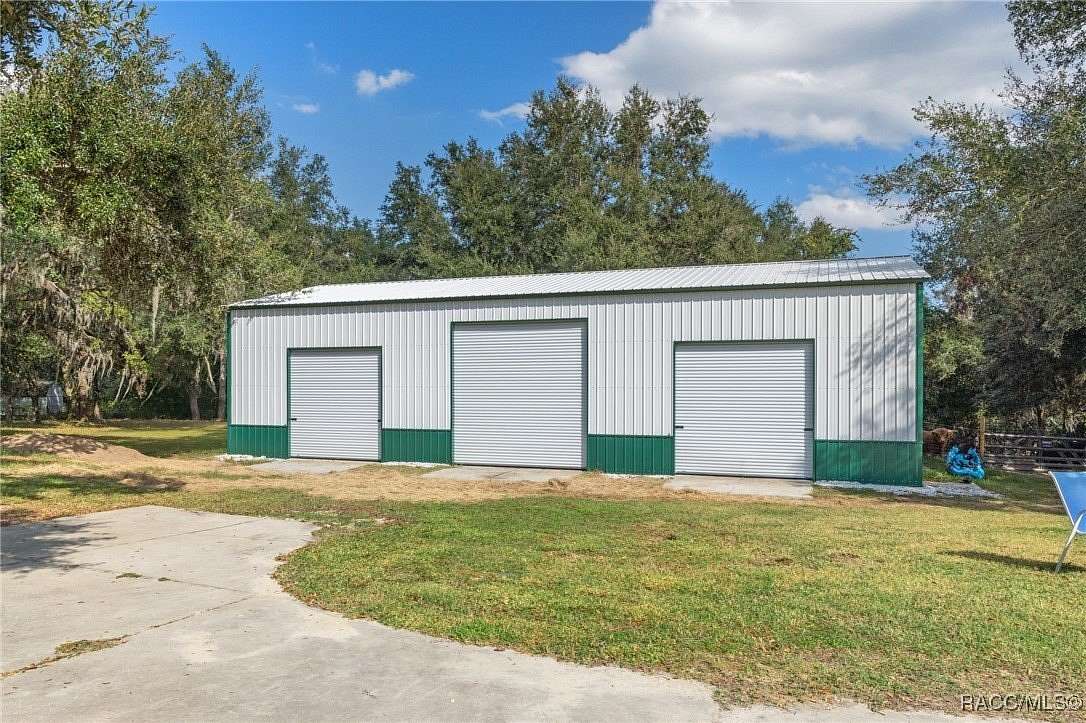
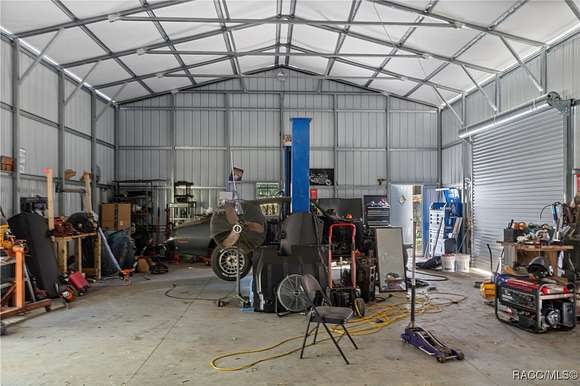
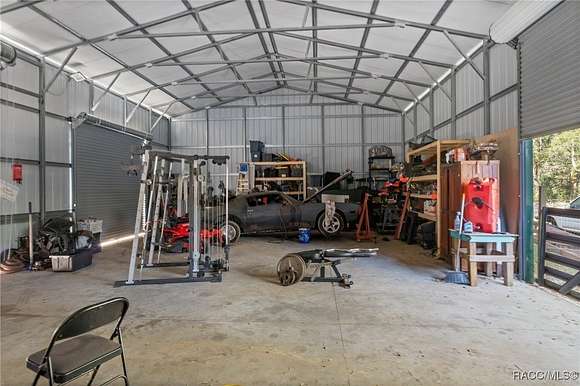
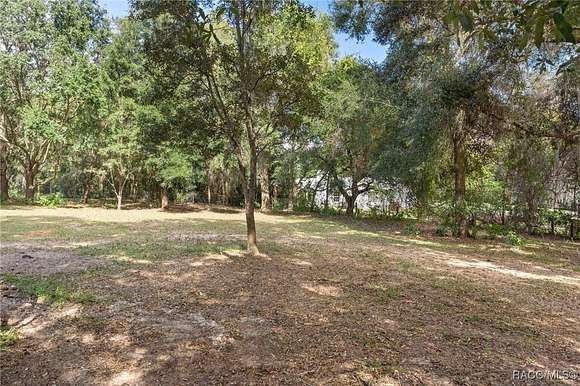























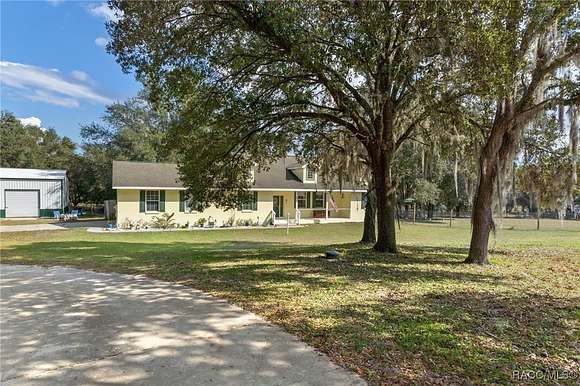


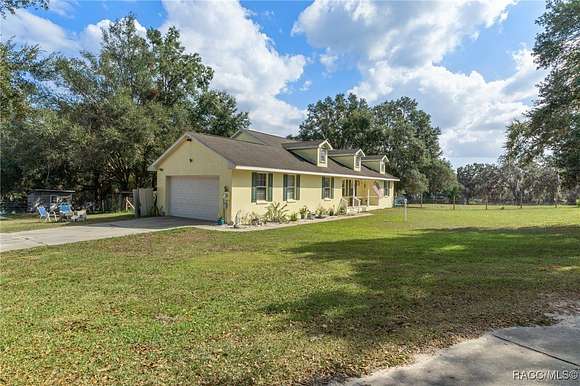
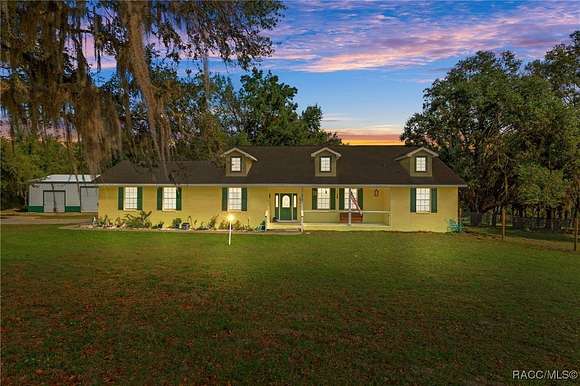
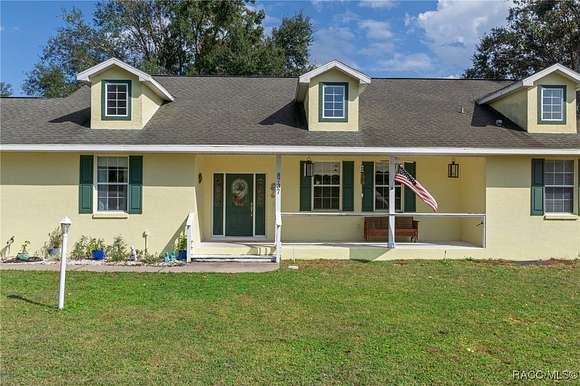
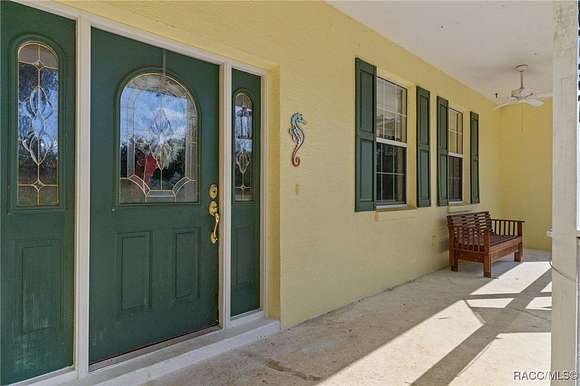
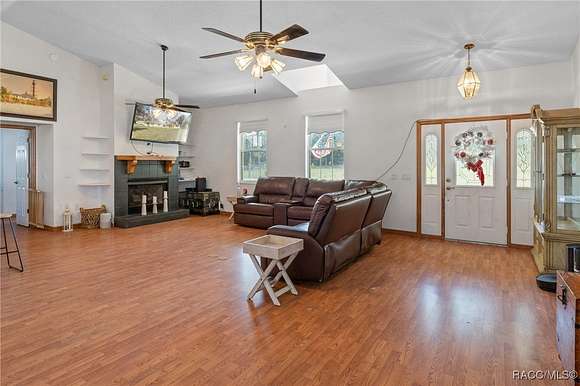






























Charming Cape Cod style Country Retreat on 4 Acres! Experience the best of country living in this spacious 2-bedroom, 2-bathroom, complete with a 2-car attached garage and stunning views of your cross-fenced land. There's even a detached 30 x 60 Steel garage with room for all the toys and even has a car lift! Enjoy the freedom of no HOA or deed restrictions! Step inside to discover a bright, open layout enhanced by cathedral ceilings and thoughtfully placed windows. The main bedroom features an en suite bathroom with a walk-in shower and dual walk-in closets, offering both comfort and convenience. The second bedroom is equally spacious and includes ample closet storage. Cook and entertain with ease in the well-appointed kitchen, boasting durable Corian countertops and stainless steel appliances. The adjoining dining area is ready to be used to host gatherings and family dinners, and the open style living room has a beautiful gas fireplace. The connected screened-in back porch opens up to a sizable, outdoor deck, wonderful for enjoying a game of pool or grilling your favorite meals. The expansive acreage has plenty of room for pets, livestock and even boasts 2 chicken coops. Relax in your very own gazebo and enjoy the serene surroundings. Conveniently located near the Withlacoochee State Trail, HCA Hospital, and the beautiful Tsala Apopka Chain of Lakes. Don't miss out on this incredible opportunity--schedule your showing today!
Directions
US 41 S., RIGHT ON SPANISH TRAIL TO LEFT ON SAVANAHTO RIGHT ON ROCK POINT AND HOME IS UP ON RIGHT. SEE SIGN.
Location
- Street Address
- 8737 S Rock Pt
- County
- Citrus County
- Elevation
- 66 feet
Property details
- Zoning
- RUR
- MLS Number
- RACC 838621
- Date Posted
Property taxes
- 2023
- $1,980
Parcels
- 2490063
Legal description
PT OF TRACT 15: W 363 FT OF S1/2 OF SW1/4 OF NW1/4 OF NE1/4 & W 363 FT OF N 150 FT OF NW1/4 OF SW1/4 OF NE1/4 SUBJ TO EA SM OF REC DESC IN OR BK 1400 PG 1706
Detailed attributes
Listing
- Type
- Residential
- Subtype
- Single Family Residence
- Franchise
- Century 21 Real Estate
Structure
- Style
- Ranch
- Materials
- Stucco
- Roof
- Asphalt, Shingle
- Heating
- Central Furnace
Exterior
- Parking Spots
- 6
- Parking
- Boat, Driveway, Garage, Paved or Surfaced
- Features
- Cleared, Paved Driveway, Room For Pool
Interior
- Rooms
- Bathroom x 2, Bedroom x 2
- Floors
- Tile, Vinyl
- Appliances
- Dishwasher, Dryer, Oven, Range, Washer
- Features
- Fireplace, French Doors Atrium Doors, High Ceilings, Open Floorplan, Solid Surface Counters, Split Bedrooms, Vaulted Ceilings, Walk in Closets
Nearby schools
| Name | Level | District | Description |
|---|---|---|---|
| Floral City Elementary | Elementary | — | — |
| Inverness Middle | Middle | — | — |
| Citrus High | High | — | — |
Listing history
| Date | Event | Price | Change | Source |
|---|---|---|---|---|
| Oct 30, 2024 | New listing | $479,700 | — | RACC |
