Residential Land with Home for Sale in Veneta, Oregon
87313 Chinquapin Loop, Veneta, OR 97487
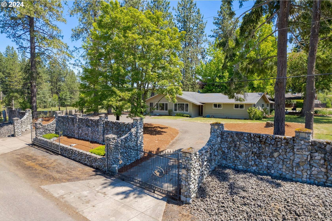
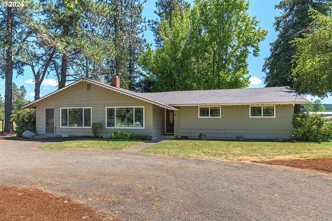
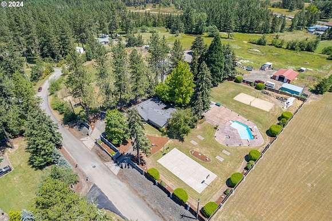
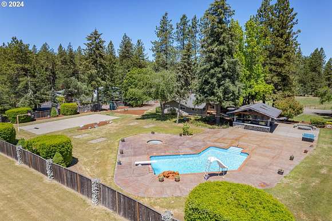
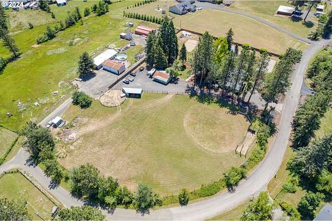
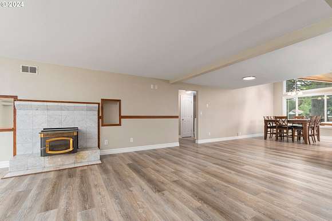
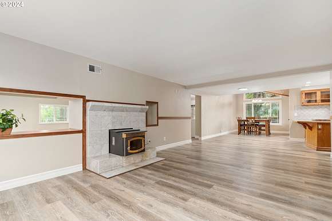
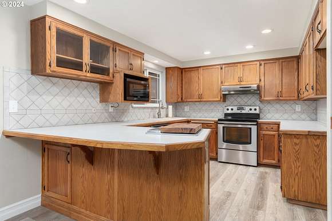
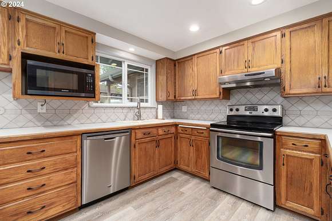
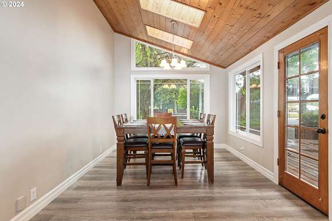
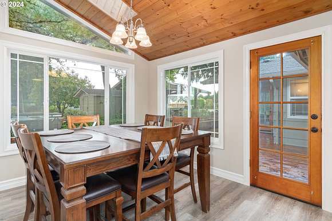
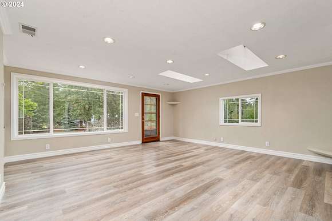
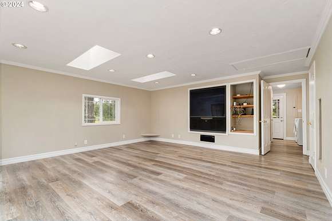
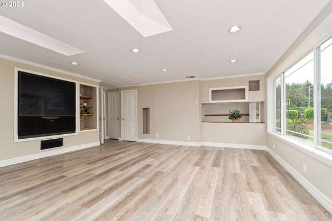
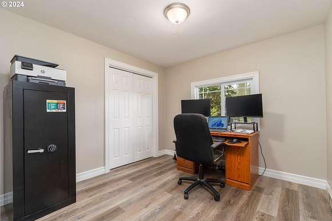
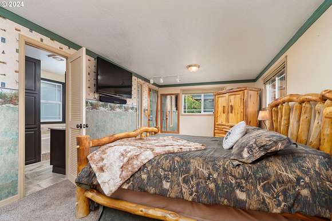
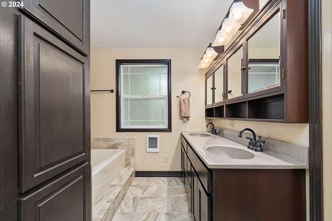
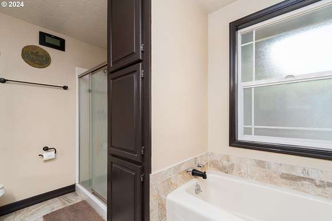
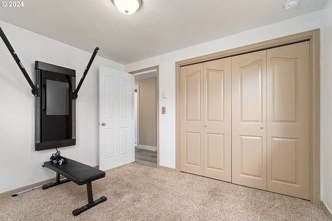
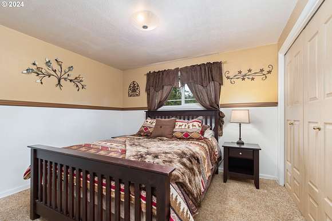
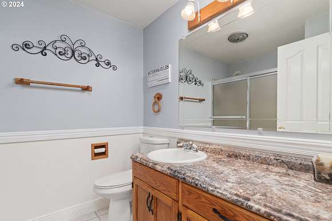
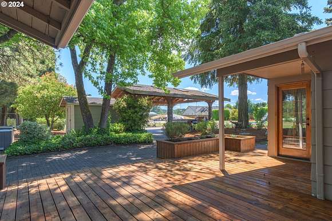
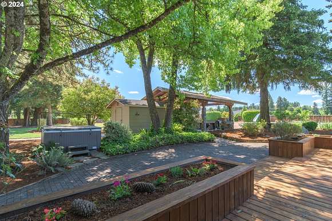
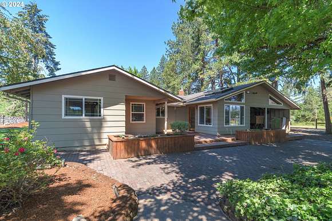
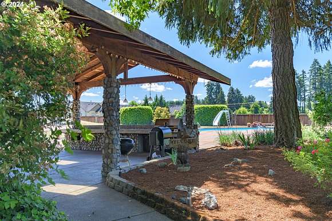
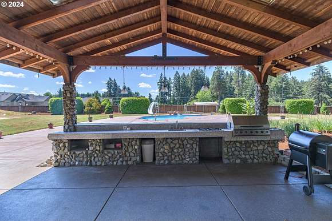
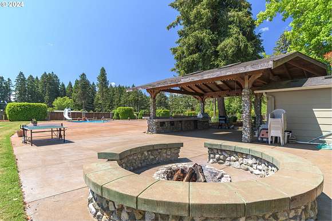
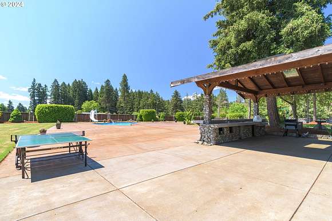
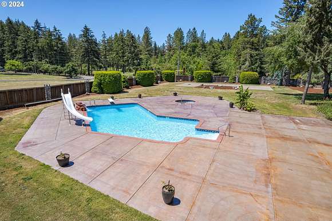
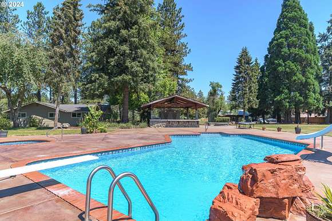
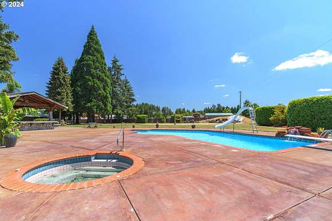
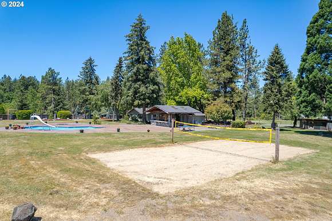
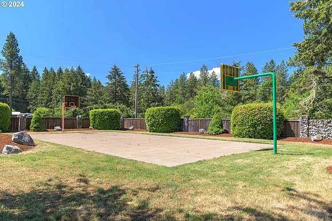
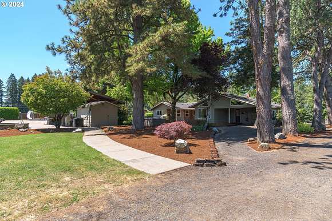
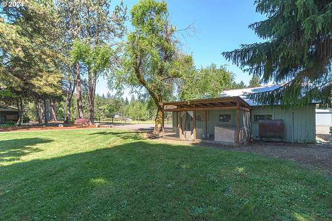
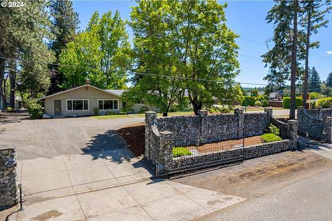
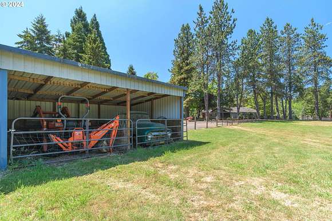
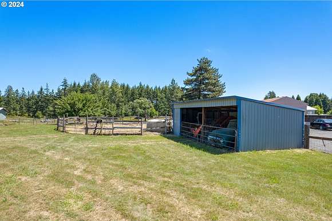
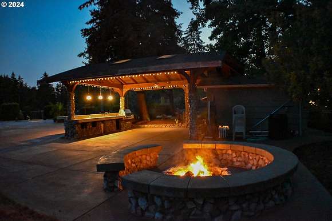
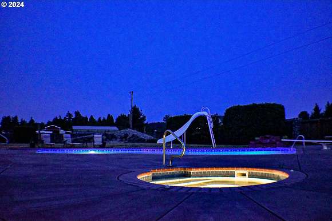
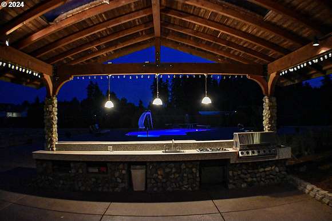
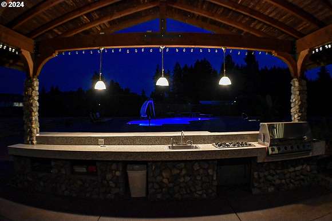
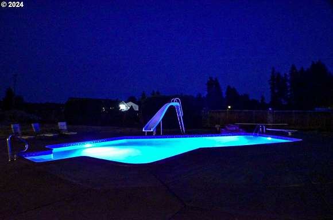
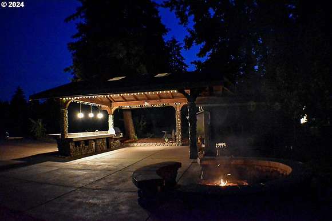
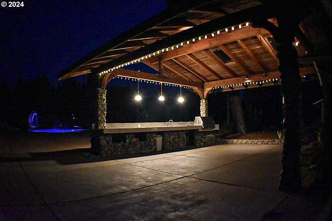

New Price!! This Estate offers Resort-style living! This unique property offers an abundance of outdoor activities.On 2.94 acres, 2.3 miles from Fern Ridge Res. Enter through electric security gates w/ remote controls. The large 2276 sqft home has plenty of room for everyone! Filled with natural light from an abundance of windows & skylights. Primary suite offers walk-in closet, spacious bathroom w/ double sinks, soaking tub, & shower, along with a private door to covered deck. Featuring a full-size kitchen with plenty of cupboards and countertops. Inviting living room with wood-burning fireplace. Large family room, light-filled dining room with views of the manicured grounds. 3 additional bedrooms. Total of 2 and 1/2 bathrooms. Covered 550 sqft patio for outdoor entertaining, no matter the weather. The natural wood beams and river rock masonry patio structure are beautiful & functional with lighting, electricity & water to enhance the usability. Large outdoor kitchen with custom grill, stove, sink and granite countertops. In-ground pool, diving board, waterslide and fountain & an In-ground spa, pool heat pump for year-round enjoyment. Lots of outdoor lighting so the fun can continue even after the sun goes down. Gather around the fire pit in the evening and enjoy the peace & quiet with a crackling fire. Create lasting memories with family and friends with the sand volleyball pit, full-size basketball court, baseball diamond /backstop & batting cage, and 2 horseshoe pits. Perfect for gardening and farm animals, cross-fenced fields & livestock features including coral. Property is fully fenced and cross-fenced. RV parking & covered storage. Shop has a wood floor on one side and gravel on the other. 220 elec and built-in workbench & shelving. Barn/Shed for livestock or storing equipment. Close-in country property between Eugene & Veneta, just minutes from shopping & dining!
Directions
Hwy 126 W, L on Central, R on Fleck, R on Chinquapin Loop
Location
- Street Address
- 87313 Chinquapin Loop
- County
- Lane County
- Elevation
- 404 feet
Property details
- Zoning
- RR5
- MLS #
- RMLS 24400802
- Posted
Property taxes
- Recent
- $5,078
Parcels
- 0742054
Detailed attributes
Listing
- Type
- Residential
- Subtype
- Single Family Residence
Structure
- Style
- Other
- Materials
- Wood Siding
- Roof
- Composition
- Heating
- Pellet Stove (Heating), Radiant
Exterior
- Parking
- Driveway, Secured
- Fencing
- Cross Fenced, Fenced
- Features
- Athletic Court, Barn(s), Basketball Court, Built-In Barbecue, Built-In Hot Tub, Corral(s), Covered Patio, Deck, Fire Pit, Free-Standing Hot Tub, Garden, In Ground Pool, Outbuilding, Packing Shed, Patio, Public Road, RV Parking, RV/Boat Storage, Shed(s), Spa, Tool Shed, Workshop, Yard
Interior
- Rooms
- Bathroom x 3, Bedroom x 4
- Appliances
- Dishwasher, Garbage Disposer, Microwave, Range, Washer
- Features
- Hardwood Floors, High Speed Internet, Luxury Vinyl Tile, Wall to Wall Carpet, Washer/Dryer
Nearby schools
| Name | Level | District | Description |
|---|---|---|---|
| Veneta | Elementary | — | — |
| Fern Ridge | Middle | — | — |
| Elmira | High | — | — |
Listing history
| Date | Event | Price | Change | Source |
|---|---|---|---|---|
| Oct 30, 2024 | New listing | $850,000 | — | RMLS |