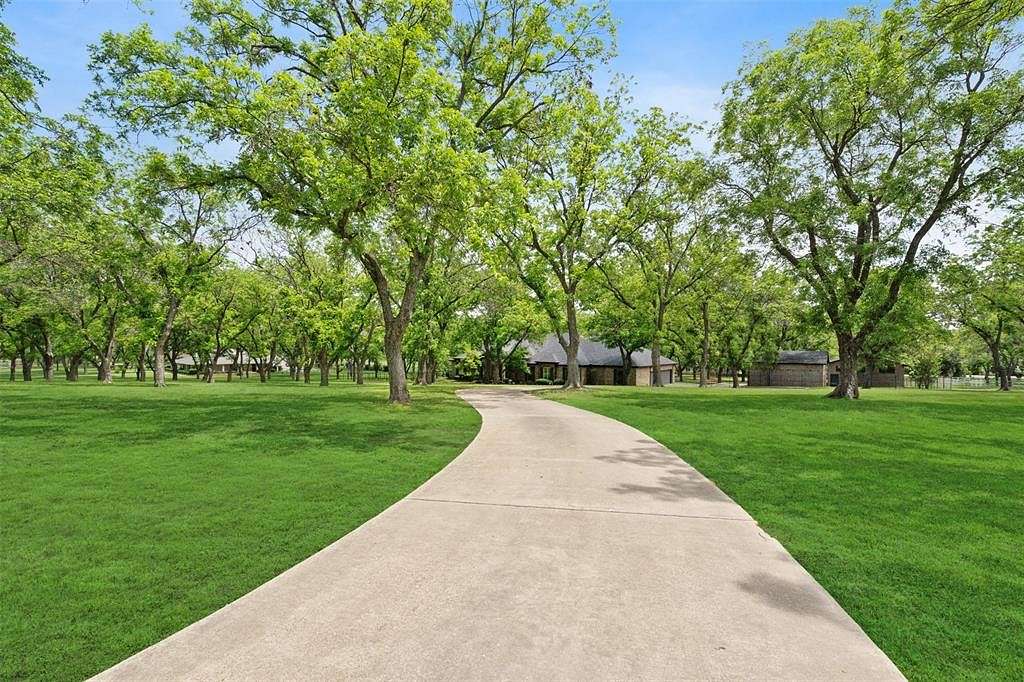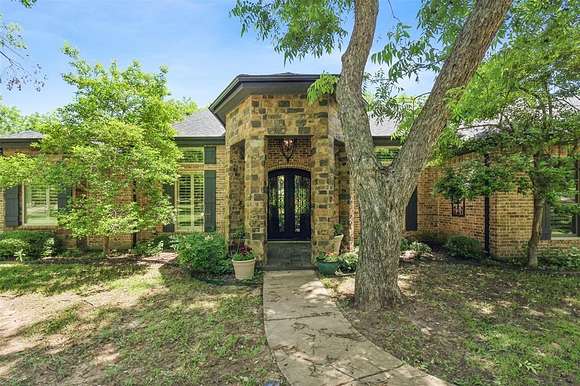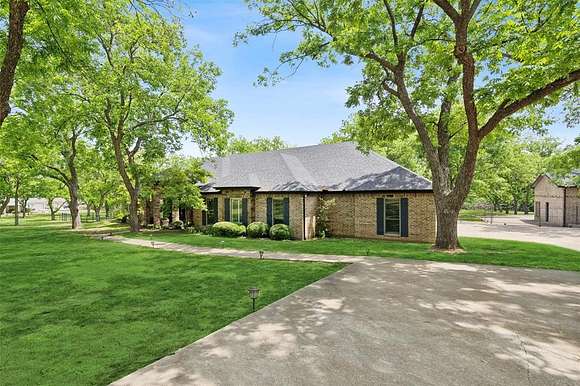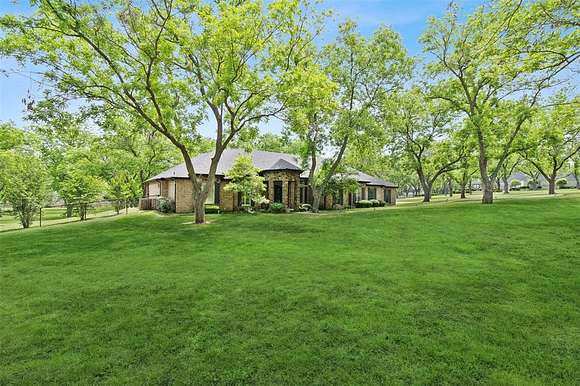Residential Land with Home for Sale in Granbury, Texas
8709 Claremont Dr Granbury, TX 76049

































Gorgeously crafted, custom built home with matching outbuildings situated on 4 plus acres, nestled amid an orchard of mature pecan trees. This exquisite residence provides 12 foot ceilings with glazed beams, distressed oak finished wood floors, custom glazed cabinets and a first class gourmet kitchen, beckoning you to enjoy a life of unparalleled luxury and serenity. The open design creates a wealth of entertaining possibilities with a formal living room, formal dining room, a great room with a contiguous kitchen and breakfast area, and a separate office. Walk in closets in primary suite and guest bedrooms. The incredible 30x40 workshop studio features soaring ceilings, oversized garage door, a sink and separate heating and air. The unattached formal office or guest suite includes a full bath, walk in closet and an additional attached garage. Full house generator and a 500 gallon buried propane tank were installed in 2022. Irrigated from Orchard Irrigation. New roof in 2023.
Directions
GPS Friendly. All clients must be escorted by agent through guarded entrance.
Location
- Street Address
- 8709 Claremont Dr
- County
- Hood County
- Community
- The Retreat Sec One
- Elevation
- 673 feet
Property details
- MLS Number
- NTREIS 20602622
- Date Posted
Expenses
- Home Owner Assessments Fee
- $199 monthly
Parcels
- R000090813
Legal description
ACRES: 4.324 LOT: 2911 SUBD: THE RETREAT SEC
Resources
Detailed attributes
Listing
- Type
- Residential
- Subtype
- Single Family Residence
Structure
- Style
- New Traditional
- Stories
- 1
- Materials
- Brick
- Roof
- Composition
- Cooling
- Ceiling Fan(s)
- Heating
- Central Furnace, Fireplace
Exterior
- Parking
- Garage
- Fencing
- Fenced
- Features
- Covered Patio/Porch, Fence, Patio, Porch
Interior
- Rooms
- Bathroom x 5, Bedroom x 5
- Floors
- Hardwood, Tile
- Appliances
- Built-In Refrigerator, Cooktop, Dishwasher, Electric Cooktop, Garbage Disposer, Refrigerator, Washer
- Features
- Built-In Features, Cable TV Available, Chandelier, Decorative Lighting, Double Vanity, Eat-In Kitchen, Flat Screen Wiring, Granite Counters, High Speed Internet Available, In-Law Suite Floorplan, Kitchen Island, Natural Woodwork, Open Floorplan, Pantry, Sound System Wiring, Vaulted Ceiling(s), Walk-In Closet(s)
Nearby schools
| Name | Level | District | Description |
|---|---|---|---|
| Mambrino | Elementary | — | — |
Listing history
| Date | Event | Price | Change | Source |
|---|---|---|---|---|
| Oct 26, 2024 | Price drop | $1,385,000 | $89,000 -6% | NTREIS |
| Aug 7, 2024 | Price drop | $1,474,000 | $26,000 -1.7% | NTREIS |
| May 21, 2024 | New listing | $1,500,000 | — | NTREIS |