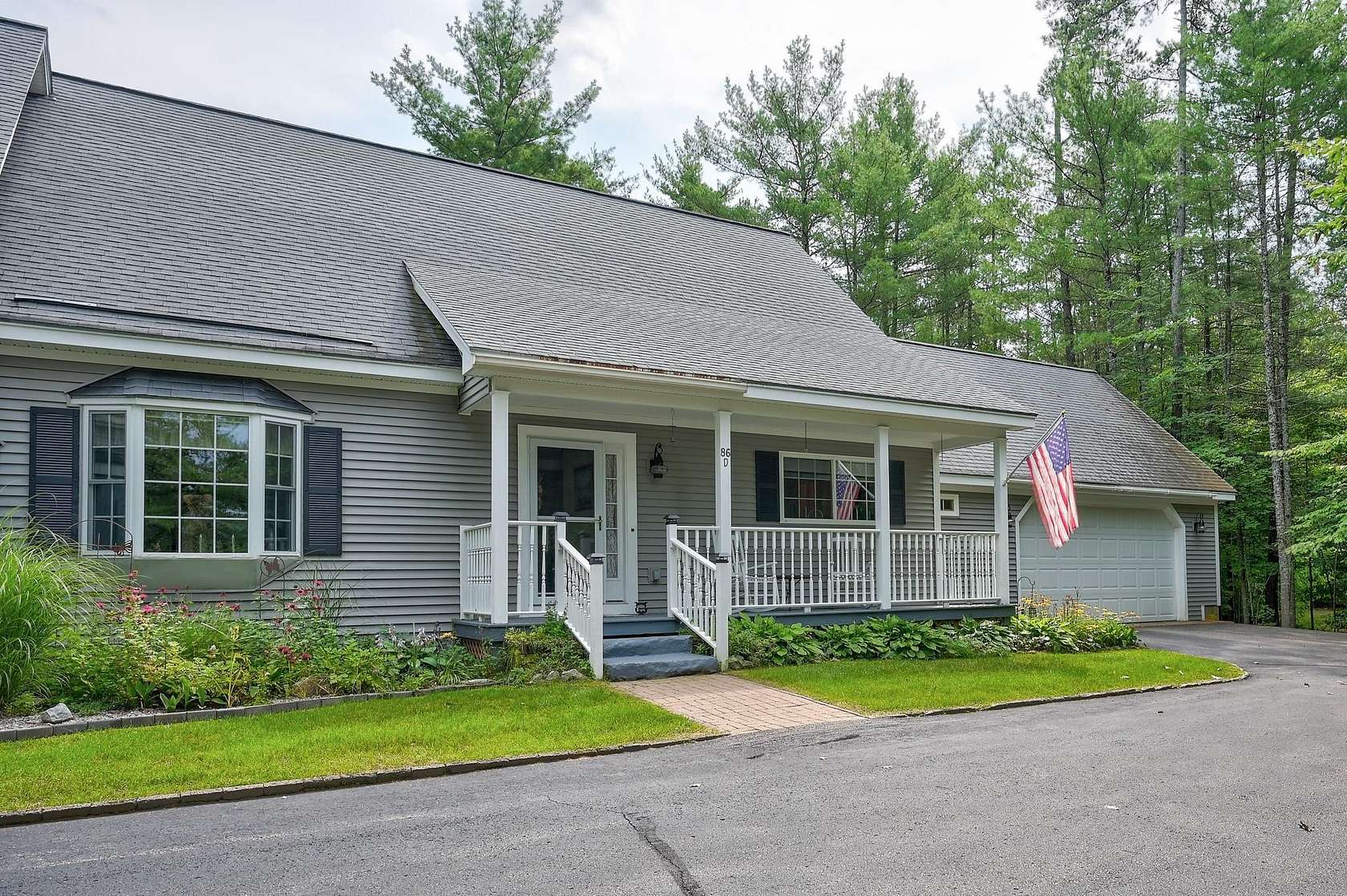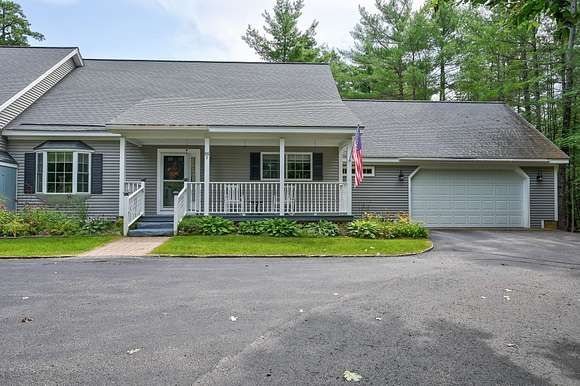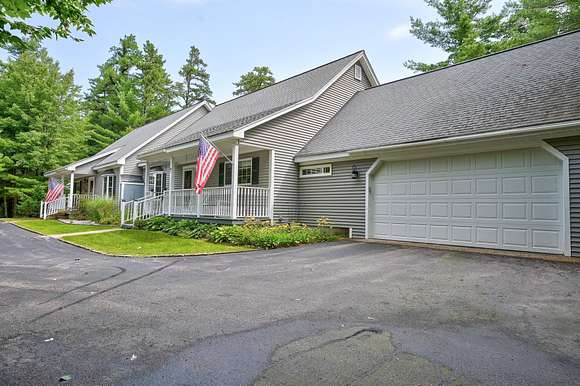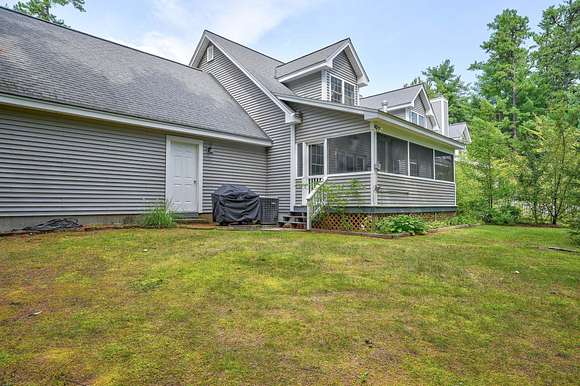Residential Land with Home for Sale in Conway, New Hampshire
86D Adams Cir Conway, NH 03813
















































This stately home offers exceptional value for primary or secondary homeowners. It is located in a quiet neighborhood close to Conway Lake, which has public beach and boat access. The home has many highly sought after features including a two car garage, three season room and a large mudroom with first floor laundry service. The spacious living, dining, kitchen area has a built in propane fireplace accented by several handcrafted cabinets and rich hardwood flooring. There is a first floor ensuite with a custom bathroom and walk in closet. Also on the first floor is a den with custom touches. Upstairs are two large and sunny bedrooms with their own bathroom. The garage has space for two cars and plenty of storage and there is a hook up for a portable generator to run the home in the case of a power outage. There is access directly to the large basement from the garage and the basement leads directly out to the back yard. This area could be finished for additional living space. All of this just a short drive to North Conway or Fryeburg ME.
Directions
From Conway follow Route 113 to Mill Street. Go right on Mill Street to a left on Old Mill Road. Look for Old Mill Estates on your right and follow Adams Circle to 86D. GPS friendly.
Property details
- County
- Carroll County
- Community
- Old Mill Estates
- School District
- Sau #9
- Zoning
- Residential
- Elevation
- 456 feet
- MLS Number
- NNEREN 5011796
- Date Posted
Parcels
- 02047-268-117.002
Property taxes
- 2024
- $5,882
Expenses
- Home Owner Assessments Fee
- $525 monthly
Detailed attributes
Listing
- Type
- Residential
- Subtype
- Single Family Residence
Structure
- Unit Count
- 2
- Roof
- Shingle
- Cooling
- Central A/C
- Heating
- Forced Air
Exterior
- Parking
- Driveway, Garage, Paved or Surfaced
- Features
- Enclosed Porch, Porch, Screened Porch
Interior
- Room Count
- 6
- Rooms
- Basement, Bathroom x 3, Bedroom x 3
- Floors
- Carpet, Hardwood, Tile
- Appliances
- Dishwasher, Gas Range, Microwave, Range, Refrigerator, Washer
- Features
- 1st Floor Laundry, Dining Area, Fireplace, Gas Fireplace, Kitchen Island, Kitchen/Dining, Kitchen/Living, Living/Dining, Smoke Detectr-HRDWRDW/Bat, Walk-In Closet
Nearby schools
| Name | Level | District | Description |
|---|---|---|---|
| Pine Tree Elem | Elementary | Sau #9 | — |
| A. Crosby Kennett Middle SCH | Middle | Sau #9 | — |
| A. Crosby Kennett Sr. High | High | Sau #9 | — |
Listing history
| Date | Event | Price | Change | Source |
|---|---|---|---|---|
| Aug 28, 2024 | New listing | $485,000 | — | NNEREN |