Residential Land with Home for Sale in Fredericksburg, Indiana
8694 S Kays Chapel Rd Fredericksburg, IN 47120
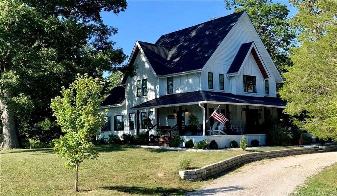
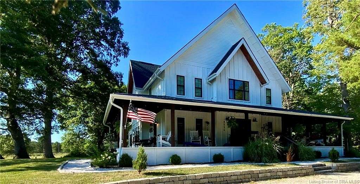
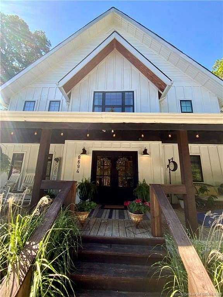
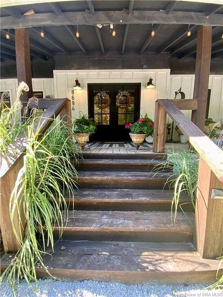
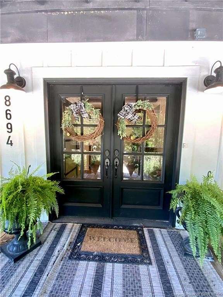
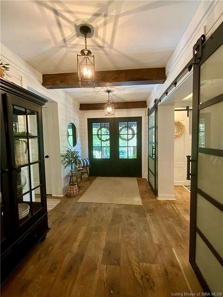
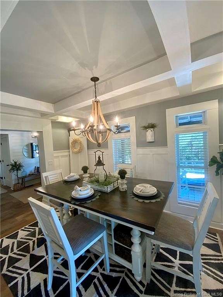
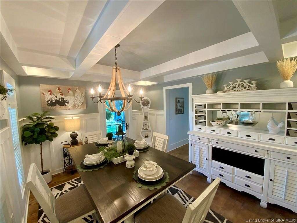
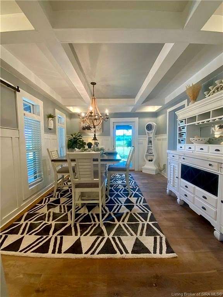
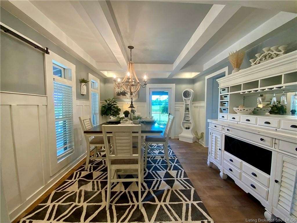
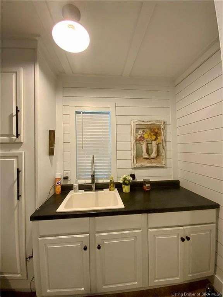
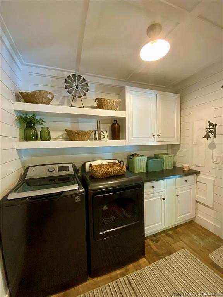
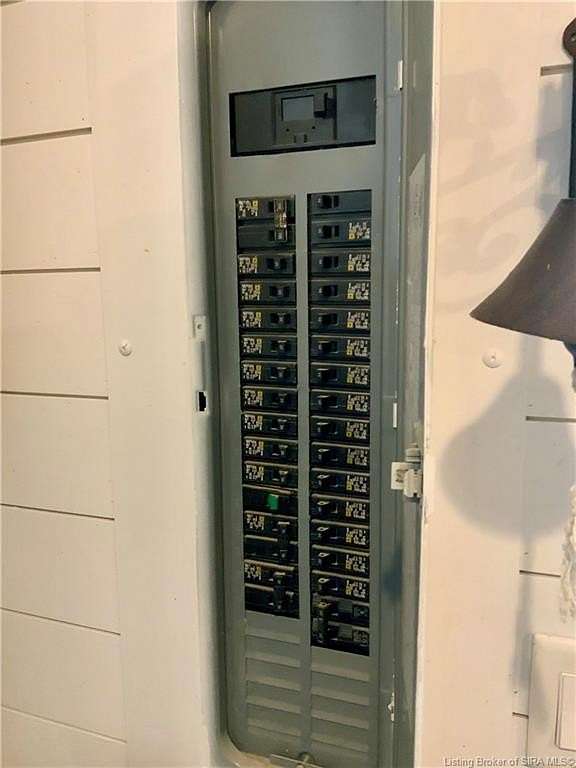
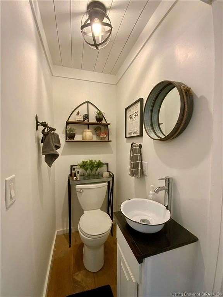
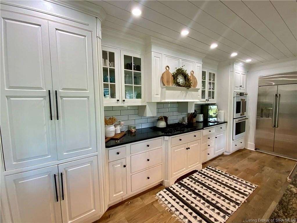
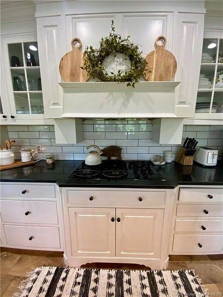
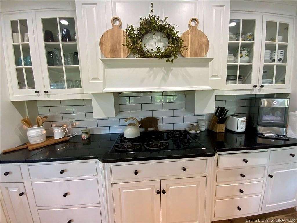
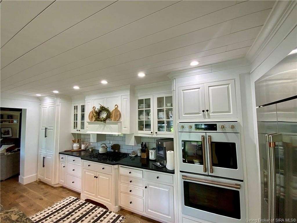
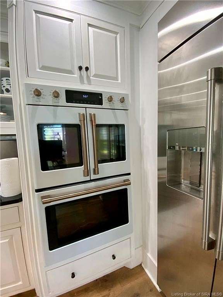
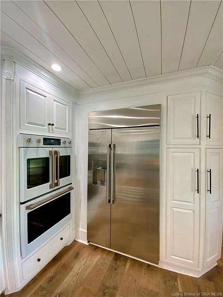
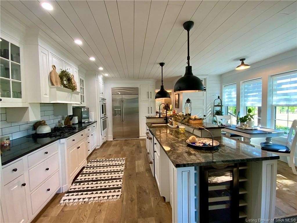
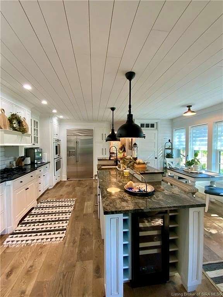
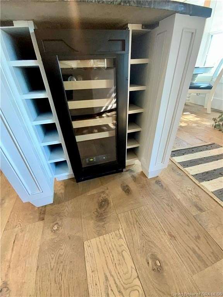
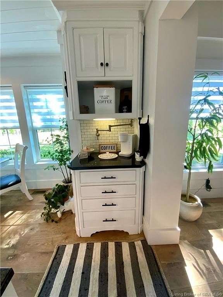
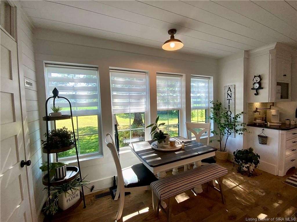
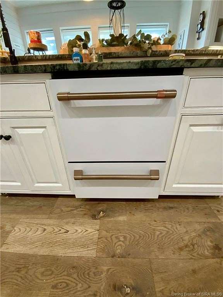
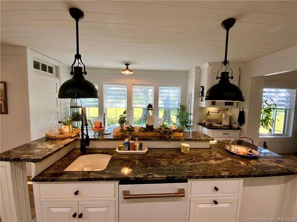
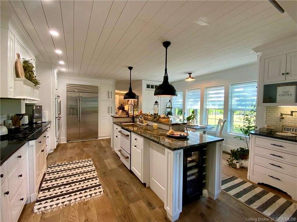
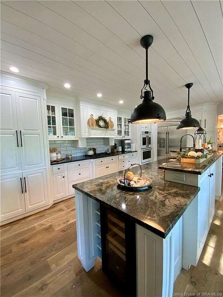
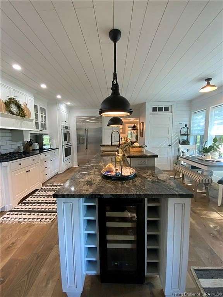
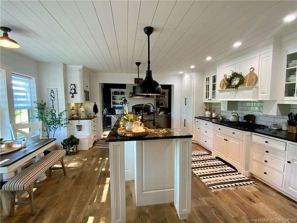
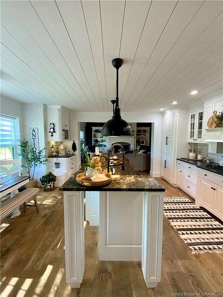
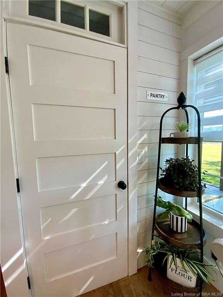
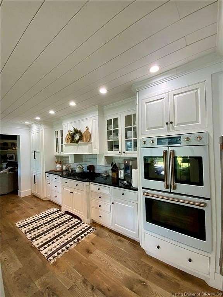
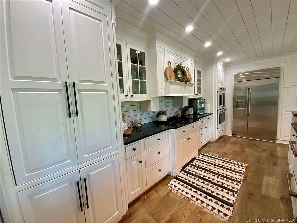
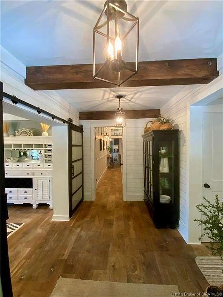
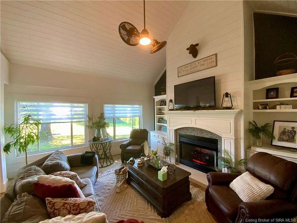
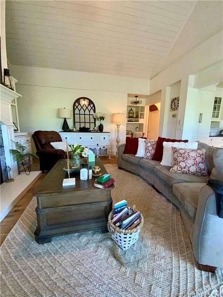
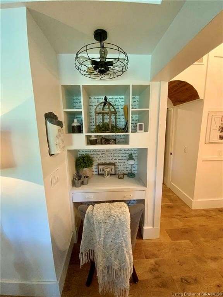
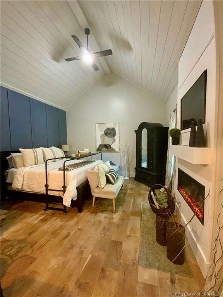
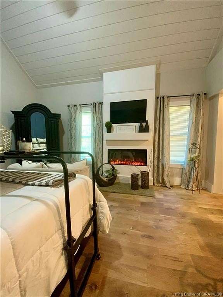
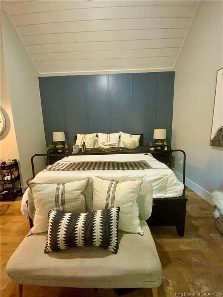
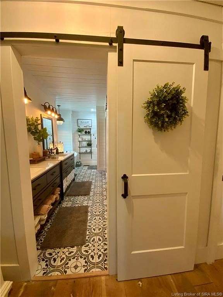
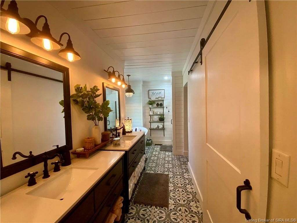
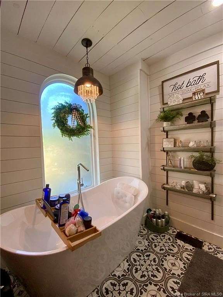
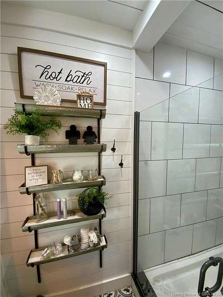
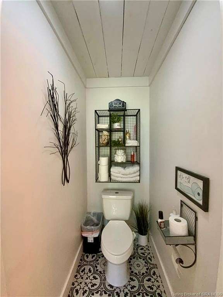
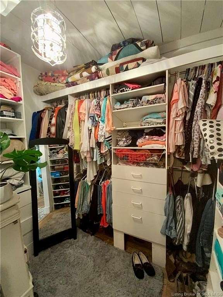
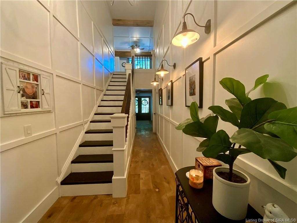
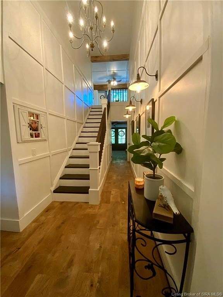
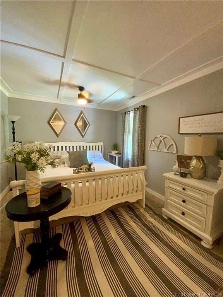
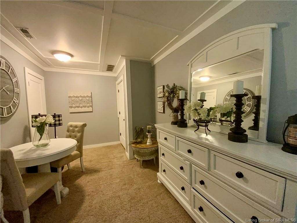
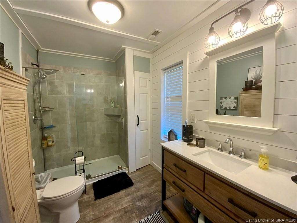
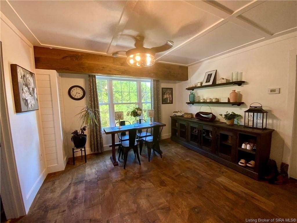
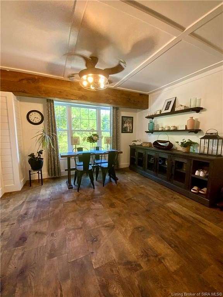
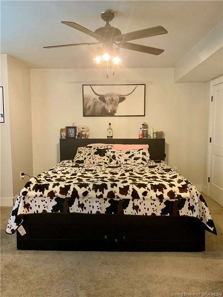
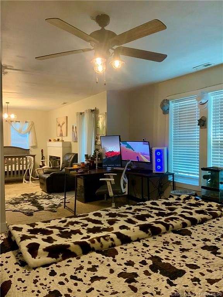
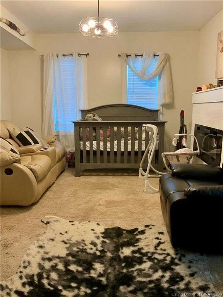
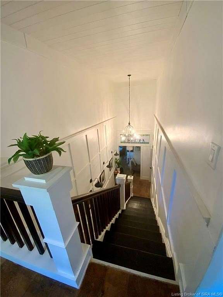
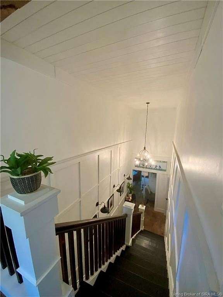
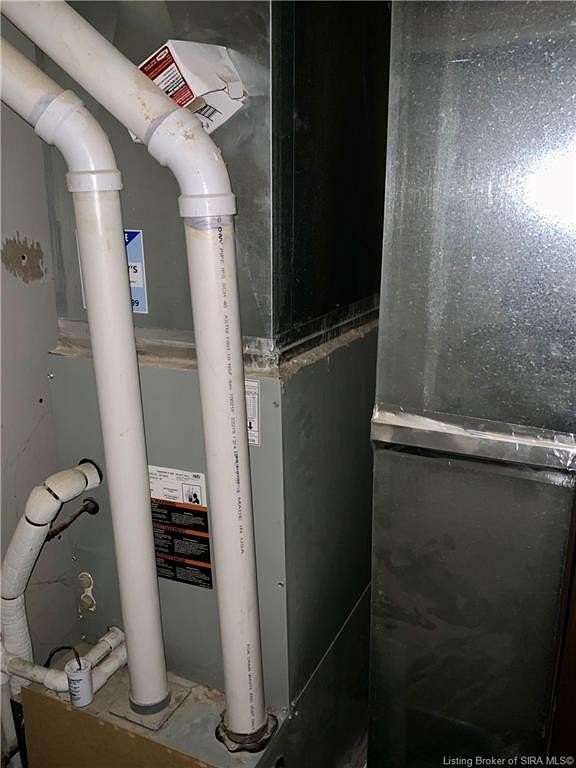
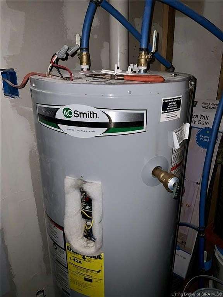
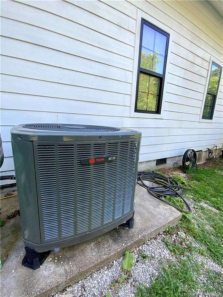
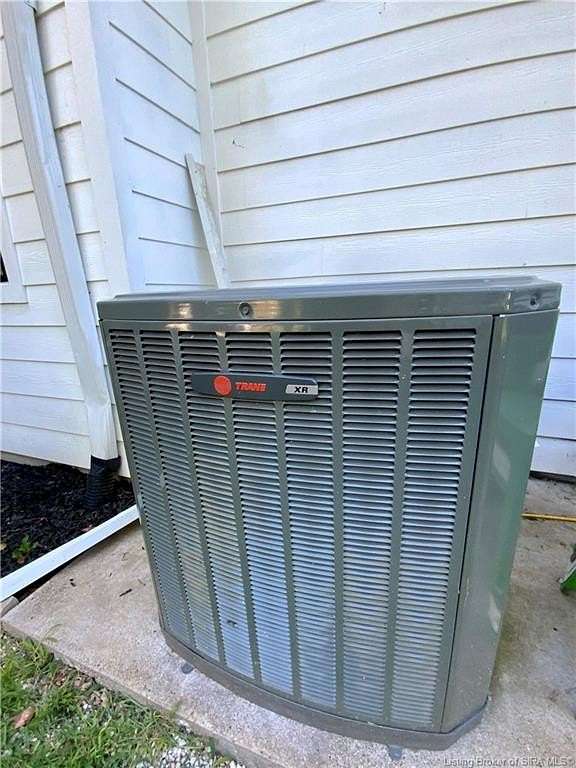
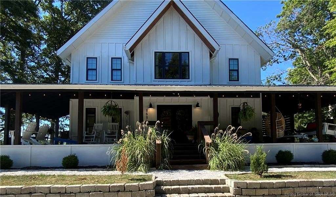
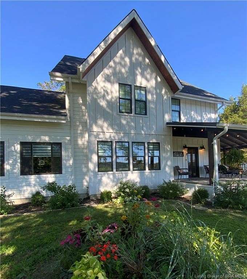
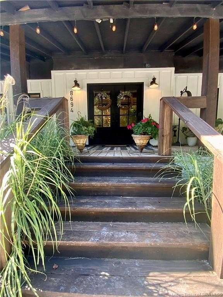
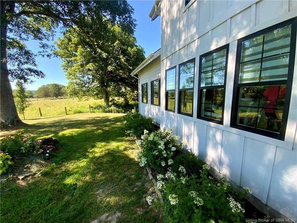
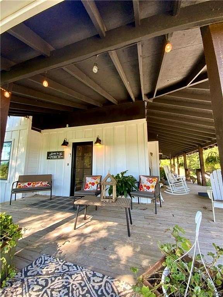
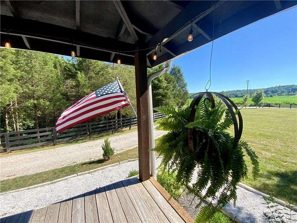
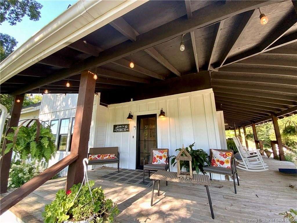
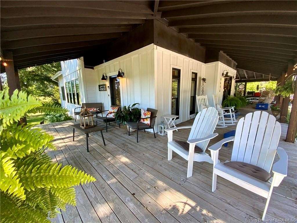
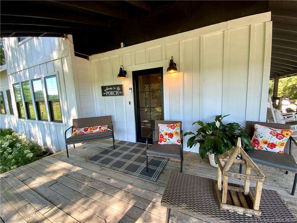
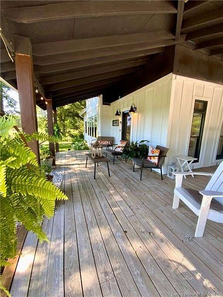
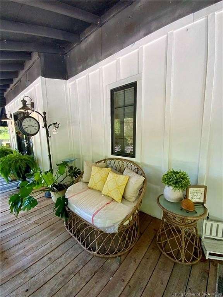
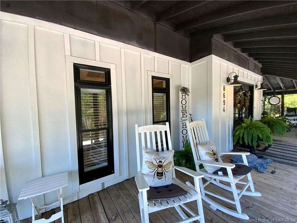
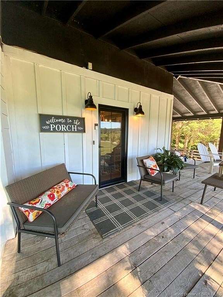
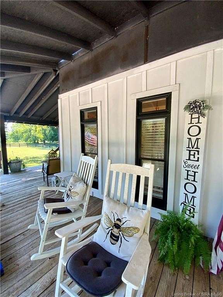
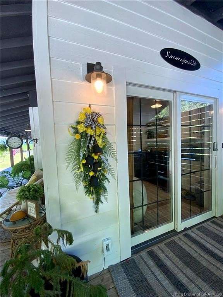
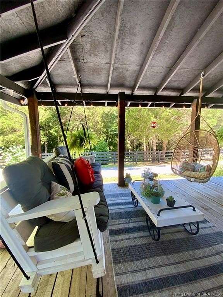
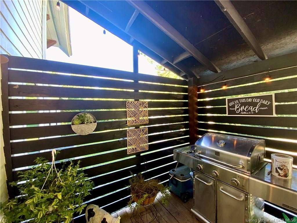
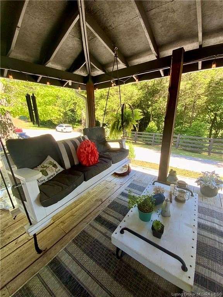
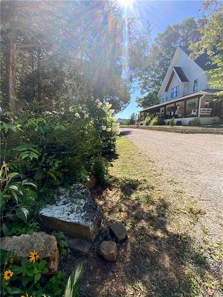
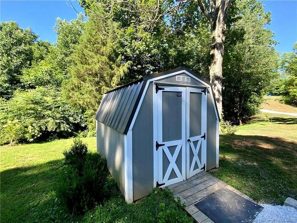
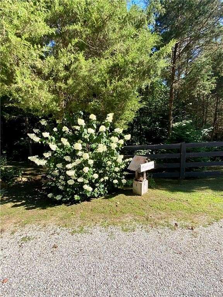
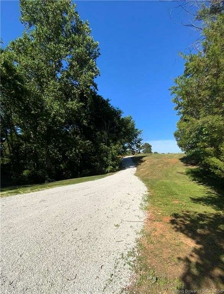
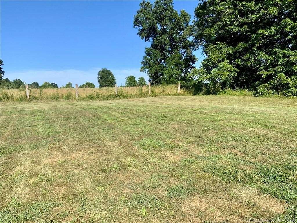
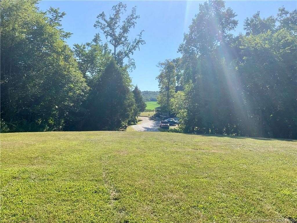
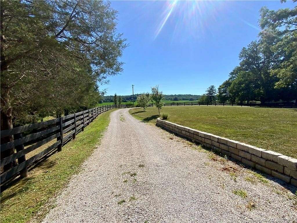
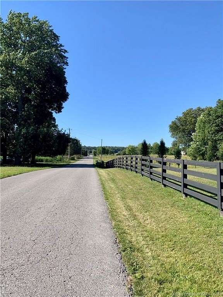
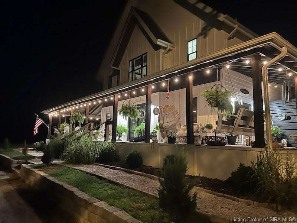



























































































Introducing the perfect farmhouse-style dream home! This custom-built residence is a luxurious blend of charm and elegance. The kitchen is adorned with high-end cabinetry and GE Cafe appliances, including a double oven, coffee bar, and built-in wine cooler. The farmhouse-style lighting creates a warm and inviting atmosphere. Pella double pane tilt-to-clean windows and zebra rolling blinds add style and convenience. The 8-inch white oak wood flooring adds elegance, while the shiplap and wainscoting create a cozy ambiance. The living room features an electric fireplace, perfect for chilly evenings, and also offers a gas hook-up and gas insert for added convenience, built-in bookshelf and desk. The main bedroom is a sanctuary with 18-foot-tall ceilings, a built-in TV, and electric fireplace. The main bathroom offers luxurious features such as a soaking tub, double vanity, and walk-in closet. Exposed wood beams add character throughout the home. The formal dining room is perfect for gatherings. The home is equipped with two HVAC units from the renowned Trane brand. The covered wraparound deck offers scenic views of corn and pumpkins fields throughout the year. The exterior is crafted with Hardy board for durability. The property includes fencing and beautiful landscaping with hydrangeas and red maple trees. Additionally, the property offers ample space for a pole barn/garage. Numerous upgrades make this home exceptional.
Directions
Hwy 150 to Kays Chapel
Location
- Street Address
- 8694 S Kays Chapel Rd
- County
- Washington County
- Elevation
- 725 feet
Property details
- Zoning
- Agri/ Residential
- MLS Number
- SIREA 202409105
- Date Posted
Property taxes
- Recent
- $1,914
Parcels
- 0046011431
Legal description
17-31-400-001.006-04 PT NE 31-1-3 3.071 AC LOT 6 CARL SMITH FARM SUBD. SEC. 1
Detailed attributes
Listing
- Type
- Residential
- Subtype
- Single Family Residence
Structure
- Heating
- Fireplace, Forced Air, Heat Pump
Exterior
- Features
- Covered Porch, Deck, Landscaped, Packing Shed, Porch, Shed
Interior
- Room Count
- 12
- Rooms
- Bathroom x 3, Bedroom x 3, Den, Office
- Appliances
- Dishwasher, Range, Refrigerator, Washer
- Features
- 1st Floor Master, 1st Floor Utility, Added Storage, Bath Master, Blinds, Built-In Bookcase, Cath/Vaul/Tray Ceil, Ceiling Fan(s), Ceramic Bath, Den/Office, Formal Dining RM, Foyer, Kitchen Island, Pantry, Split Bedrooms, Utility/Mud Room, Walk-In Closet(s)
Listing history
| Date | Event | Price | Change | Source |
|---|---|---|---|---|
| Mar 20, 2025 | Under contract | $395,000 | — | SIREA |
| Mar 11, 2025 | Listing removed | $395,000 | — | Listing agent |
| Feb 25, 2025 | Relisted | $395,000 | — | SIREA |
| Feb 15, 2025 | Listing removed | $395,000 | — | Listing agent |
| Feb 6, 2025 | Price drop | $395,000 | $16,000 -3.9% | SIREA |
| Jan 18, 2025 | New listing | $411,000 | $24,900 -5.7% | SIREA |
| Nov 14, 2024 | Listing removed | $435,900 | — | Listing agent |
| Oct 7, 2024 | Price drop | $435,900 | $14,000 -3.1% | SIREA |
| Sept 7, 2024 | Relisted | $449,900 | — | SIREA |
| Sept 4, 2024 | Listing removed | $449,900 | — | Listing agent |
| Aug 28, 2024 | Price drop | $449,900 | $10,000 -2.2% | SIREA |
| July 4, 2024 | New listing | $459,900 | — | SIREA |