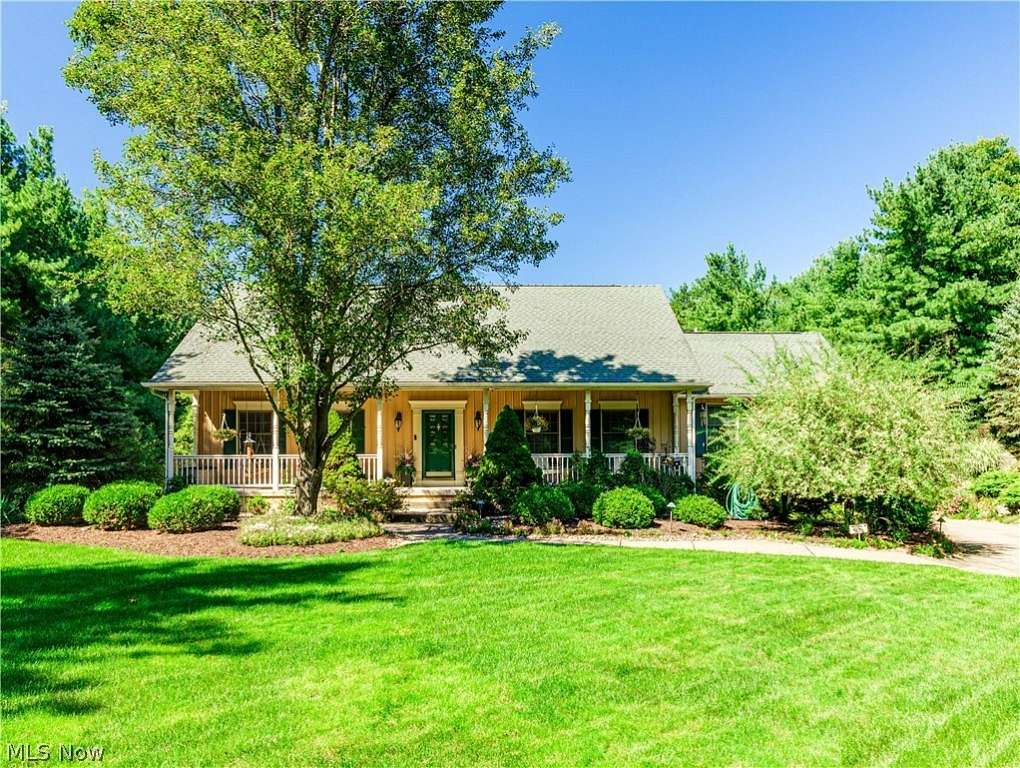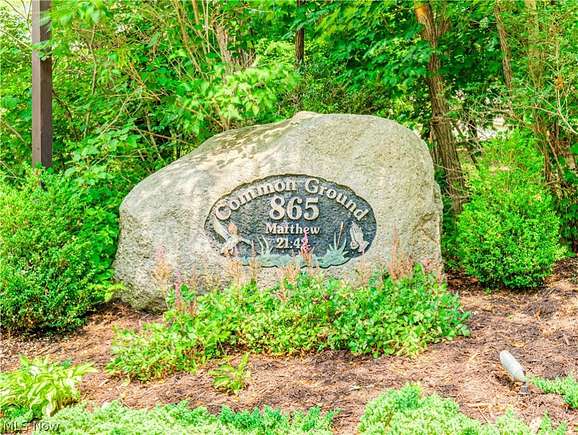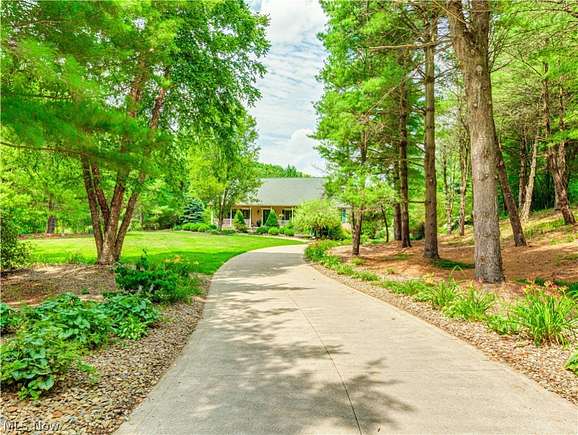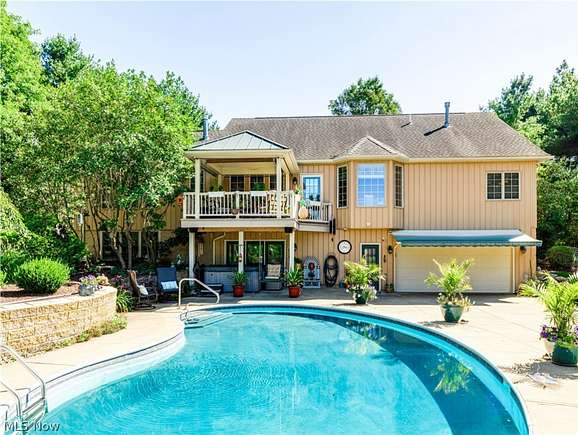Residential Land with Home for Sale in Coventry Township, Ohio
865 Fairview Ave Coventry Township, OH 44203

















































One-of-a-Kind retreat near Portage Lakes and Firestone Country Club. Welcome to a custom-built Ranch nestled on 4.1 acres of lush landscape and trees. This unique home offers a resort-like setting with a great room featuring a vaulted ceiling, gas fireplace, and built-in cabinetry. The kitchen boasts an eating area, breakfast bar, stainless steel appliances, and Granite countertops. There are two master suites, each with private baths. The owner's suite includes a see-through fireplace and a soaker jetted tub. The walk-out lower level boasts a custom-designed family room that includes two built-in Murphy beds and drawers, perfect for overnight guests or grandchildren. Outdoor entertainment options abound with a saltwater pool, hot tub, covered outdoor fireplace, sitting area, and built-in grill. Additionally, there is a Carriage House for extra living space or a studio. Built and owned by K-N-L Builders as his personal residence, this home features steel barn siding, custom cabinetry, built-ins, a covered back porch, and a SunSetter awning. The landscape includes fruit trees, grapevines, an assortment of bushes, and flowers. Recent updates include new carpet throughout (2023), roof (2012), H20 tank (2019), furnaces and A/C units (2020-2022), water softener, holding tank, and well pump (2021). The home is wired for a generator. Parking is ample with a total of three car garages, including an extra-deep garage in the house. Don't miss the chance to own this extraordinary home with luxurious amenities and a serene, private setting as this property extends all the way back to the Tuscarawas River. Schedule your viewing today!
Directions
State St. to Fairview Ave.
Property details
- County
- Summit County
- Community
- Coventry
- School District
- Barberton CSD - 7702
- Elevation
- 984 feet
- MLS Number
- NEOHREX 5051517
- Date Posted
Parcels
- 2000018
Property taxes
- 2023
- $6,766
Detailed attributes
Listing
- Type
- Residential
- Subtype
- Single Family Residence
- Franchise
- Keller Williams Realty
Structure
- Style
- Ranch
- Stories
- 2
- Materials
- Vinyl Siding
- Roof
- Asphalt
- Heating
- Baseboard, Fireplace, Forced Air
Exterior
- Parking
- Driveway, Garage, Gated
- Features
- Gas Grill, Outdoor Grill
Interior
- Room Count
- 8
- Rooms
- Bathroom x 4, Bedroom x 4, Family Room, Great Room, Kitchen, Laundry, Office, Sauna
- Appliances
- Dishwasher, Garbage Disposer, Microwave, Range, Refrigerator, Washer
- Features
- Bar, Beamed Ceilings, Bookcases, Breakfast Bar, Built in Features, Cathedral Ceilings, Ceiling Fans, Central Vacuum, Crown Molding, Double Vanity, Eat in Kitchen, Entrance Foyer, Granite Counters, High Ceilings, In Law Floorplan, Jetted Tub, Sauna, Security System, Walk in Closets
Listing history
| Date | Event | Price | Change | Source |
|---|---|---|---|---|
| July 30, 2024 | Under contract | $679,900 | — | NEOHREX |
| July 13, 2024 | New listing | $679,900 | — | NEOHREX |