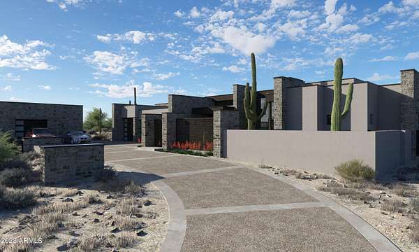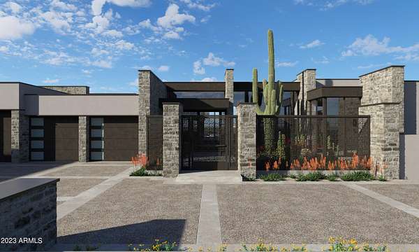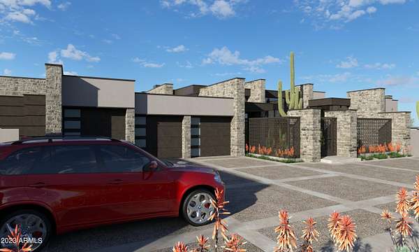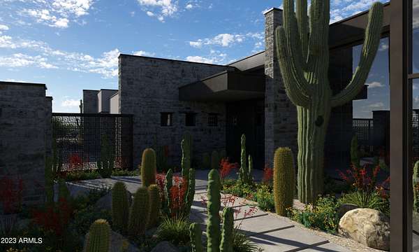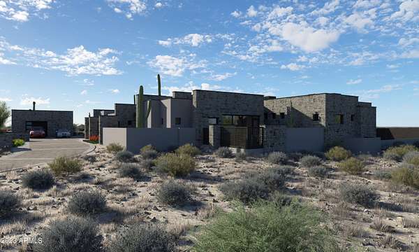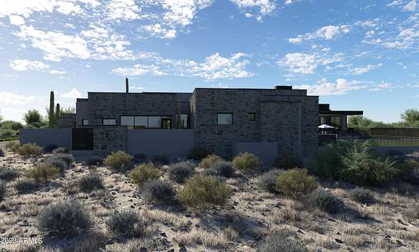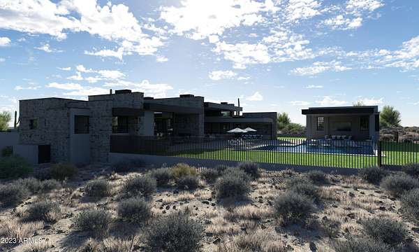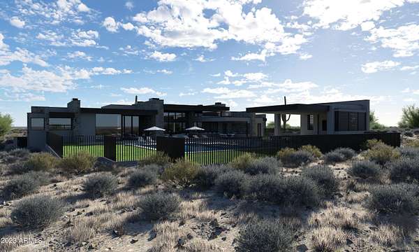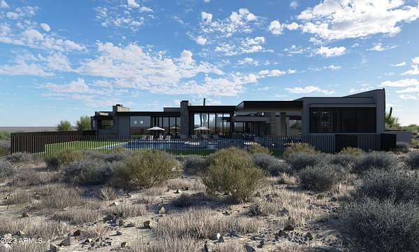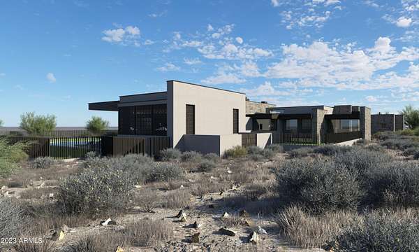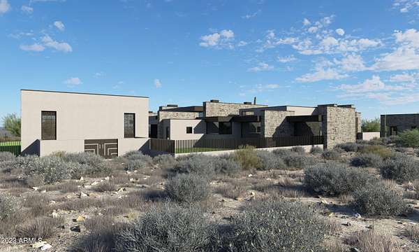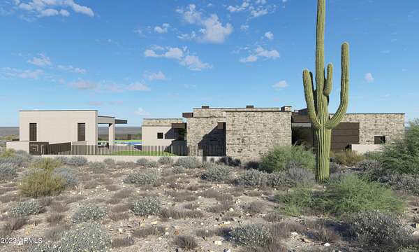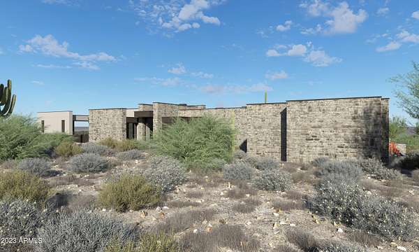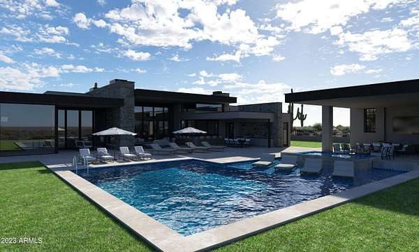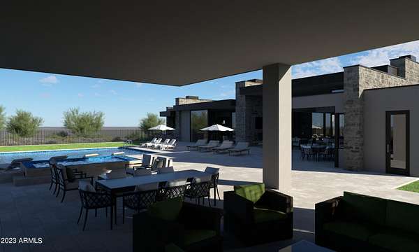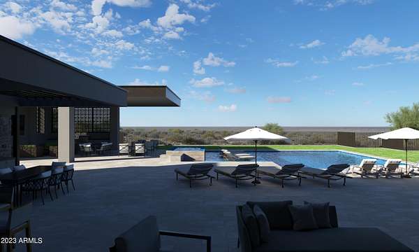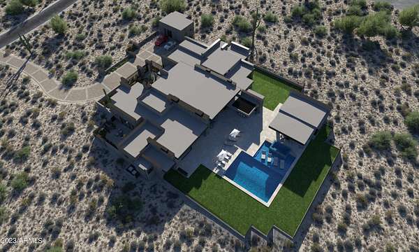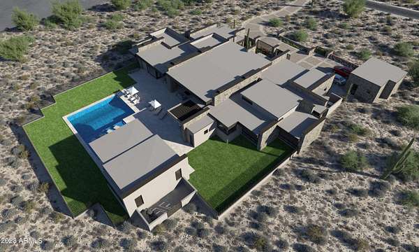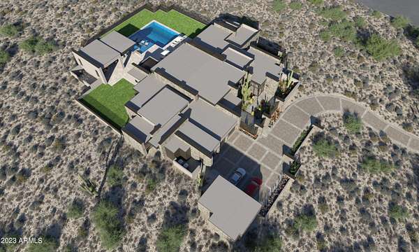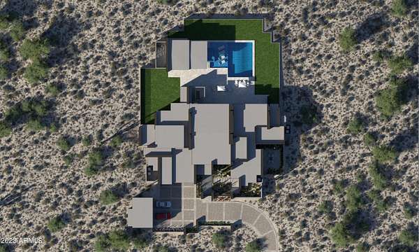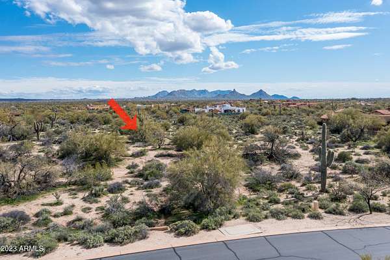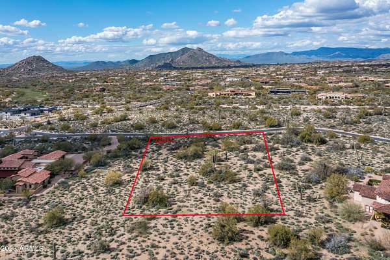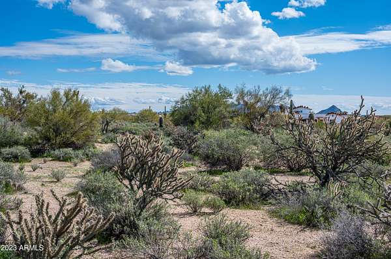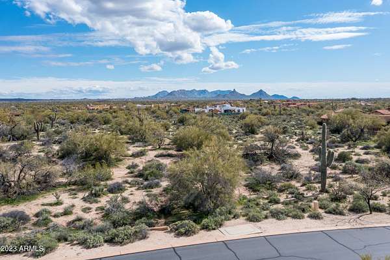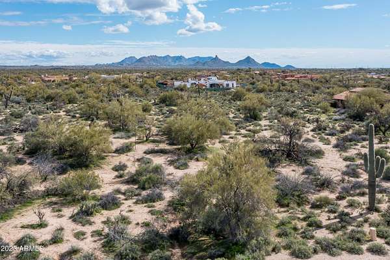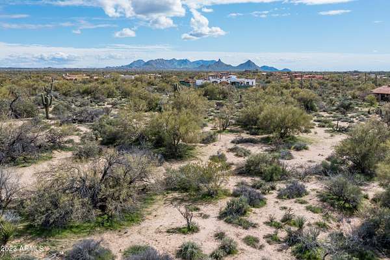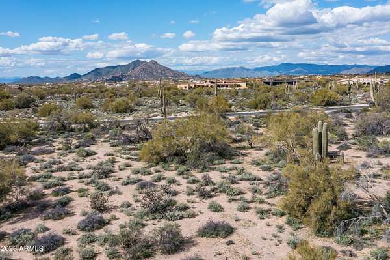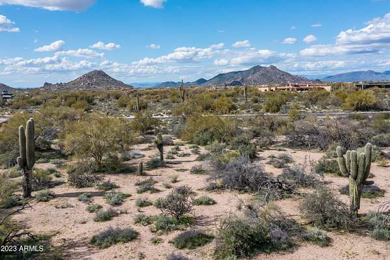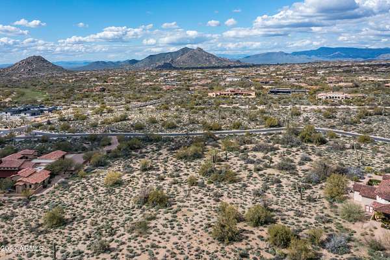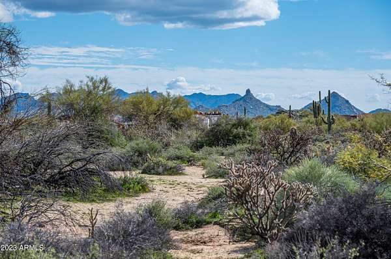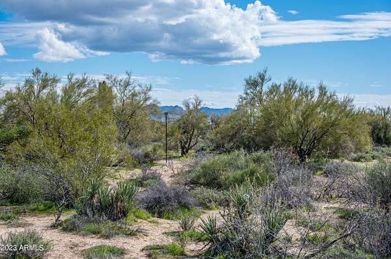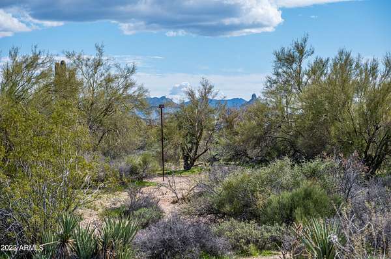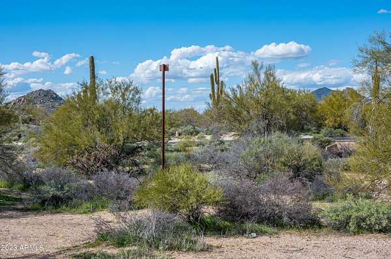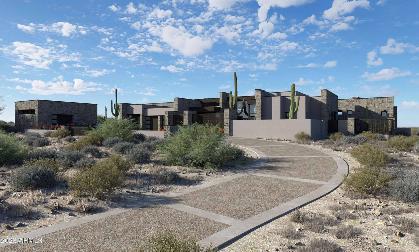
Land with Home for Sale in Scottsdale, Arizona
8627 E Whisper Rock Trl, Scottsdale, AZ 85266
Located on one of the finest lots within Whisper Rock Estates, this to-be-built home has been designed with the utmost care and craftsmanship * Craig Wickersham (Architect) & RNet Custom Homes (Builder) combine to create a timeless, one-of-a-kind masterpiece on a south-facing, 2.7 acre site * Just about 6300 sq ft of livable space, offering an ideal layout consisting of an open living concept, 4 full bedroom suites, gym, media, office, bar and wine room * Zero interior steps, true indoor/outdoor living, 4-car garage and outdoor kitchen complete the design * See the documents tab for details *
Location
- Street address
- 8627 E Whisper Rock Trl, Unit : 120
- County
- Maricopa County
- Community
- Whisper Rock
- School district
- Cave Creek Unified District
- Elevation
- 2,425 feet
Directions
East on Lone Mountain Road off Scottsdale Road, North on Hayden Road to Gate House OR West on Lone Mountain Road off Pima Road, North on Hayden Road to Gate House.
Property details
- Acreage
- 2.74 acres
- MLS #
- ARMLS 6561784
- Posted
Property taxes
- 2022
- $2,414
Expenses
- Home Owner Assessments Fee
- $1,744 quarterly
Parcels
- 216-52-155
Legal description
LOT 120 WHISPER ROCK UNIT 3 MCR 055708
Details and features
Listing
- Type
- Residential
- Subtype
- Single Family Residence
- Franchise
- Sotheby's International Realty
Lot
- Features
- Auto Timer H 2 O Back, Auto Timer H 2 O Front, Desert Back, Desert Front, Gravel/ Stone Back, Gravel/ Stone Front, Irrigation Back, Irrigation Front, Natural Desert Back, Natural Desert Front, North/ South Exposure, Sprinklers in Front, Sprinklers in Rear, Synthetic Grass Back
Exterior
- Pool
- Patio
- Structures
- Gazebo, Storage
- Features
- Built-In Barbecue, Private Street(s)
Structure
- Condition
- Under Construction
- Style
- Contemporary
- Stories
- 1
- Sewer
- Public Sewer
- Heating
- Energy Star Qualified Equipment, Natural Gas
- Cooling
- Ceiling Fan(s), Central Air, ENERGY STAR Qualified Equipment
- Materials
- Block, Ducts Professionally Air-Sealed, Spray Foam Insulation, Stone, Stucco, Synthetic Stucco, Wood Frame
- Roof
- Foam, Metal
- Windows
- ENERGY STAR Qualified W Indows
Interior
- Rooms
- Bathroom x 6, Bedroom x 4
- Flooring
- Carpet, Concrete, Tile, Wood
- Appliances
- Built in Recycling, Built-In Microwave, Dishwasher, Disposal, Dryer, Gas Cooktop, Gas Oven, Gas Range, Refrigerator, Reverse Osmosis, Stacked Washer/Dryer, Washer
- Security
- Security
- Features
- 9+ Flat Ceilings, Double Vanity, Eat-In Kitchen, Full Bath Master Bedroom, Granite Counters, High Speed Internet, Kitchen Island, No Interior Steps, Separate Shower& Tub, Smart Home, Vaulted Ceiling(s), Walk-In Pantry, Wet Bar
Property utilities
| Category | Type | Status |
|---|---|---|
| Gas | Natural Gas | Connected |
Nearby schools
| Name | Type | District |
|---|---|---|
| Lone Mountain Elementary School | Elementary | Cave Creek Unified District |
| Sonoran Trails Middle School | Middle | Cave Creek Unified District |
| Cactus Shadows High School | High | Cave Creek Unified District |
Listing history
| Date | Event | Price | Change | Source |
|---|---|---|---|---|
| Mar 28, 2024 | Price increase | $6,830,000 | $500,000 7.9% | ARMLS |
| May 27, 2023 | New listing | $6,330,000 | — | ARMLS |
