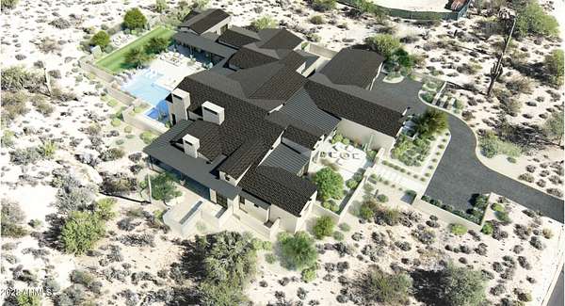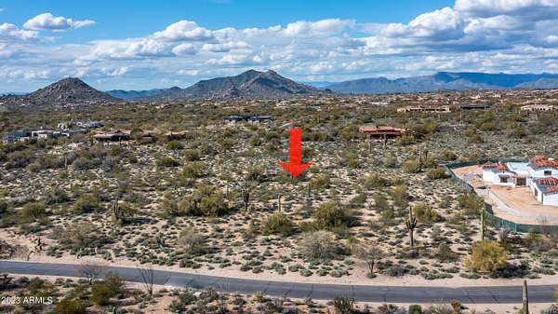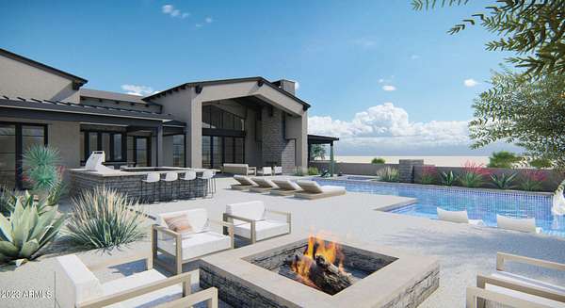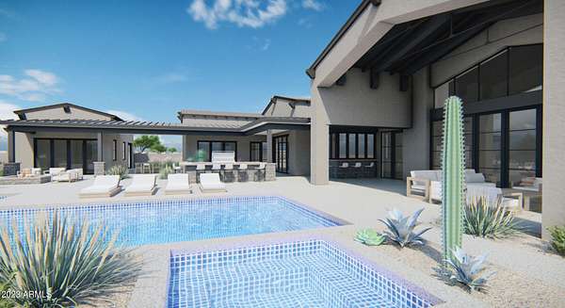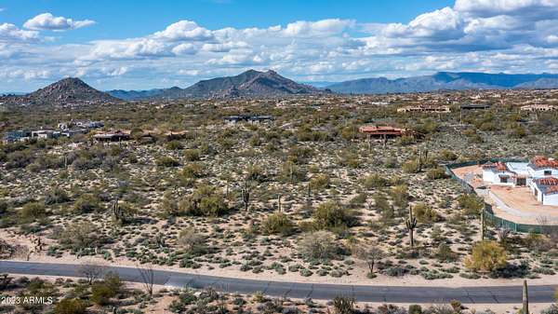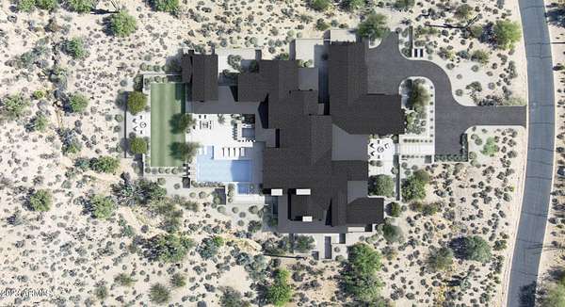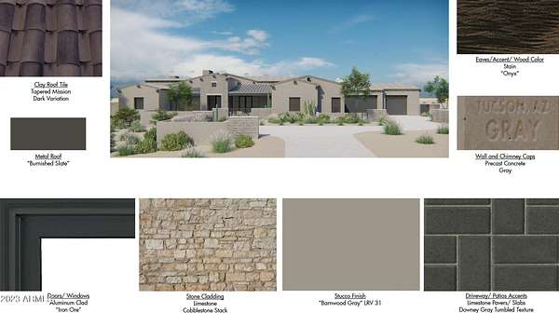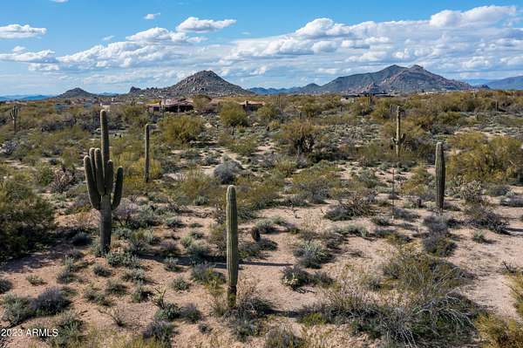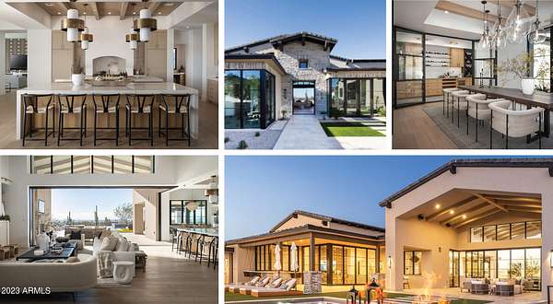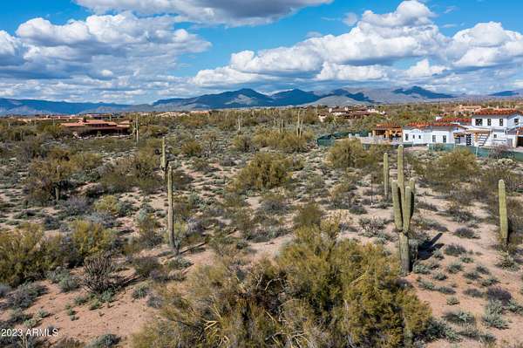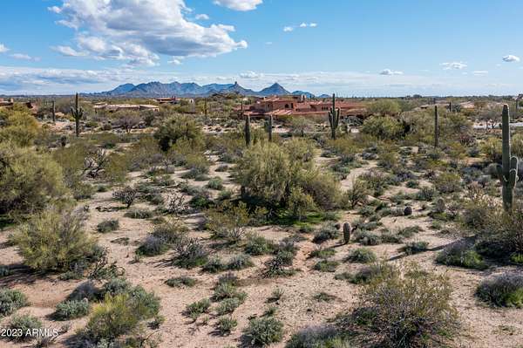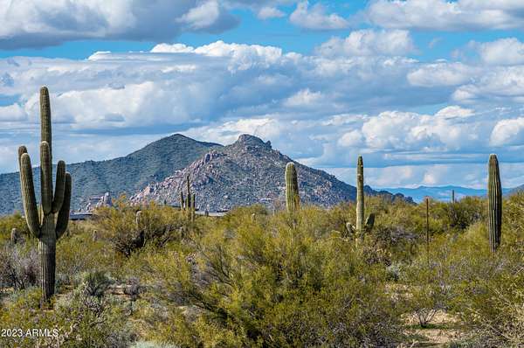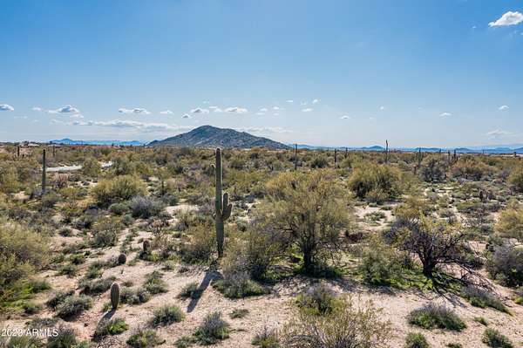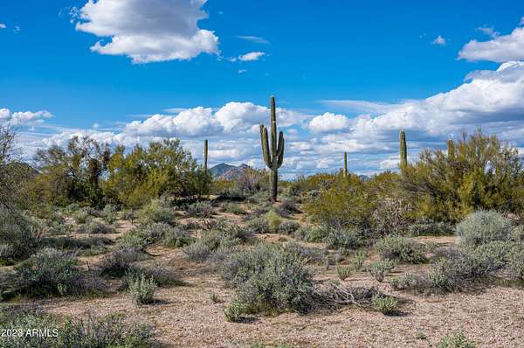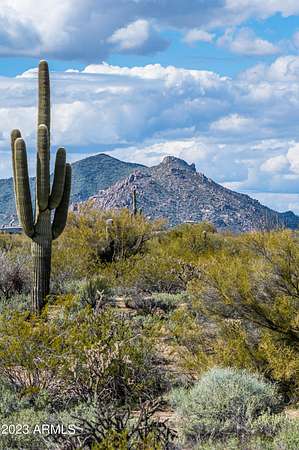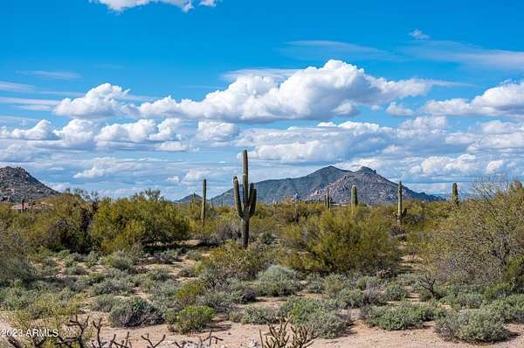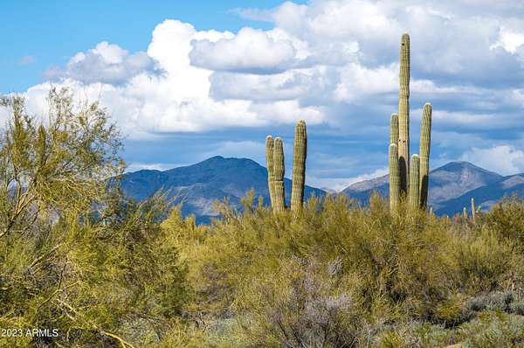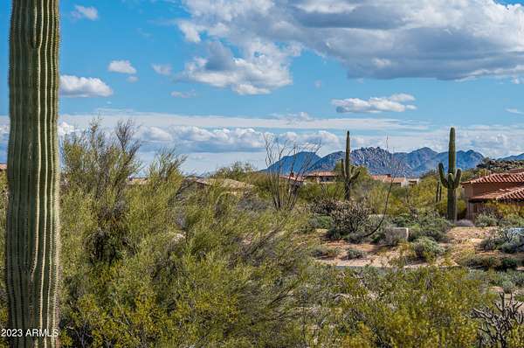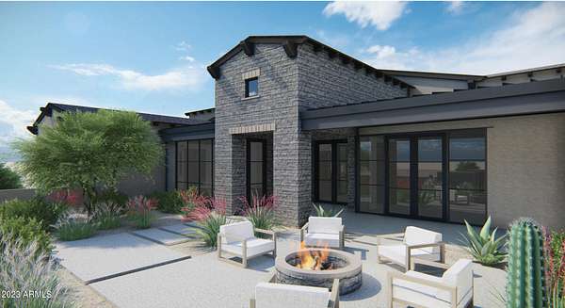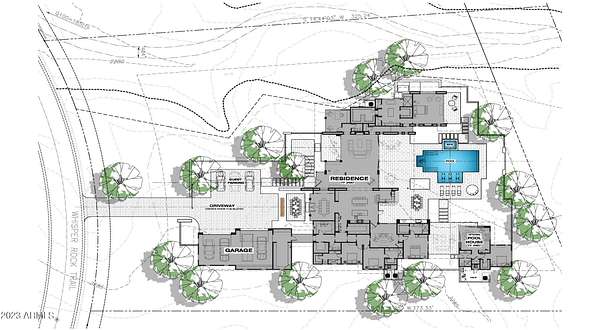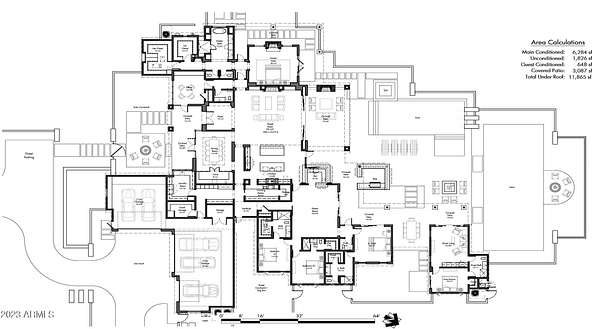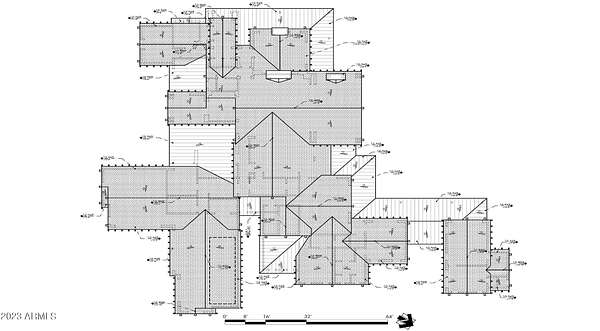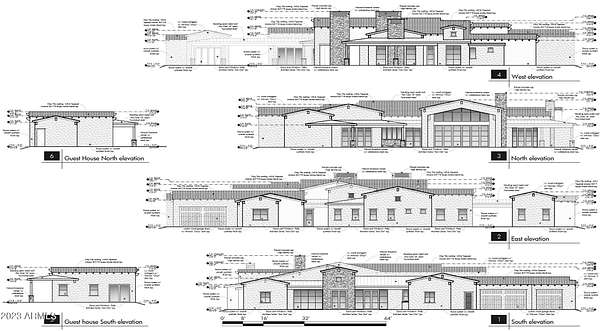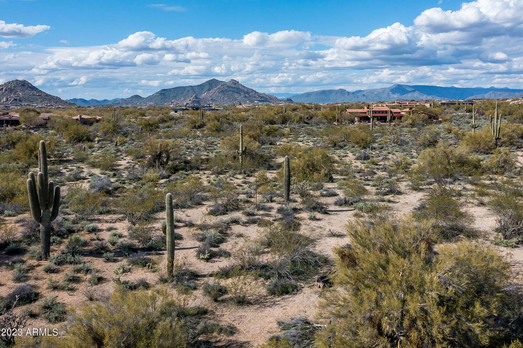
Land with Home for Sale in Scottsdale, Arizona
Maricopa County, Scottsdale, AZ 85266
Located within the guard-gated community of Whisper Rock Estates, this to-be-built home was designed by Cory Wiebers and will be constructed by Platinum Companies * Sited on a 2.5 acre north/south lot, offering views of Pinnacle Peak and surrounding mountains * Over 6900 sq ft of conditioned space highlighted by open living, separate wing owner's suite with office, 3 full guest suites in the main house and a detached guest house * Wine room, indoor/outdoor bar, game room and walls of pocketing glass doors providing ideal access to the multiple outdoor living spaces * 5-car garage *
Location
- County
- Maricopa County
- Community
- Whisper Rock
- School district
- Cave Creek Unified District
- Elevation
- 2,418 feet
Directions
East on Lone Mountain Road off Scottsdale Road, North on Hayden Road to Gate House OR West on Lone Mountain Road off Pima Road, North on Hayden Road to Gate House.
Property details
- Acreage
- 2.53 acres
- MLS #
- ARMLS 6565428
- Posted
Property taxes
- 2022
- $2,309
Expenses
- Home Owner Assessments Fee
- $1,744 quarterly
Parcels
- 216-52-160
Legal description
LOT 125 WHISPER ROCK UNIT 3 MCR 055708
Details and features
Listing
- Type
- Residential
- Subtype
- Single Family Residence
- Franchise
- Sotheby's International Realty
Lot
- Features
- Adjacent to Wash, Auto Timer H 2 O Back, Auto Timer H 2 O Front, Desert Back, Desert Front, Gravel/ Stone Back, Gravel/ Stone Front, Irrigation Back, Irrigation Front, Natural Desert Back, Natural Desert Front, North/ South Exposure, Sprinklers in Front, Sprinklers in Rear, Synthetic Grass Back
Exterior
- Parking
- Gated, Open
- Pool
- Patio
- Structures
- Guest House, Storage
- Features
- Built-In Barbecue, Private Street(s), Private Yard
Structure
- Condition
- Under Construction
- Style
- Ranch
- Stories
- 1
- Sewer
- Public Sewer
- Heating
- Energy Star Qualified Equipment, Natural Gas
- Cooling
- Ceiling Fan(s), Central Air, ENERGY STAR Qualified Equipment
- Materials
- Ducts Professionally Air-Sealed, Painted, Spray Foam Insulation, Stone, Stucco, Wood Frame
- Roof
- Metal, Tile
- Windows
- ENERGY STAR Qualified W Indows
Interior
- Rooms
- Bathroom x 6, Bedroom x 5
- Flooring
- Concrete, Wood
- Appliances
- Built in Recycling, Built-In Microwave, Dishwasher, Disposal, Dryer, Gas Cooktop, Gas Oven, Gas Range, Refrigerator, Washer, Water Purifier
- Security
- Security
- Features
- 2 Master Baths, 9+ Flat Ceilings, Breakfast Bar, Double Vanity, Eat-In Kitchen, Full Bath Master Bedroom, Granite Counters, High Speed Internet, Kitchen Island, No Interior Steps, Separate Shower& Tub, Smart Home, Vaulted Ceiling(s), Walk-In Pantry, Wet Bar
Property utilities
| Category | Type | Status |
|---|---|---|
| Gas | Natural Gas | Connected |
Nearby schools
| Name | Type | District |
|---|---|---|
| Lone Mountain Elementary School | Elementary | Cave Creek Unified District |
| Sonoran Trails Middle School | Middle | Cave Creek Unified District |
| Cactus Shadows High School | High | Cave Creek Unified District |
Listing history
| Date | Event | Price | Change | Source |
|---|---|---|---|---|
| Apr 24, 2025 | Price increase | $7,800,000 | $1,365,000 21.2% | ARMLS |
| Mar 28, 2024 | Price increase | $6,435,000 | $500,000 8.4% | ARMLS |
| June 7, 2023 | New listing | $5,935,000 | — | ARMLS |
