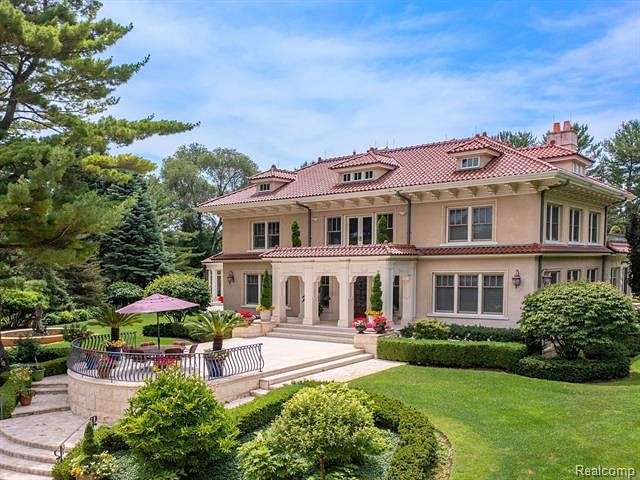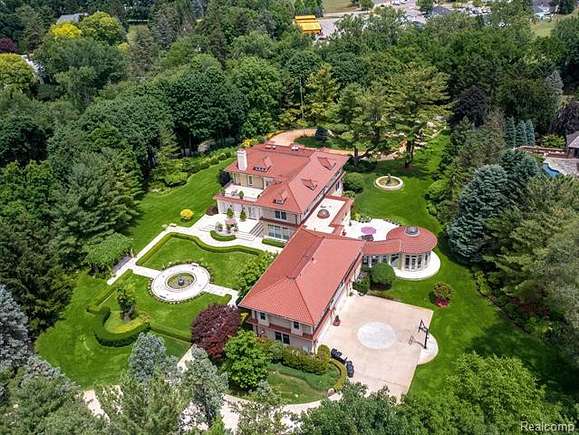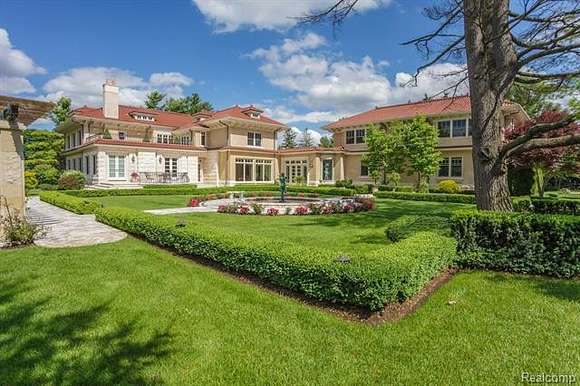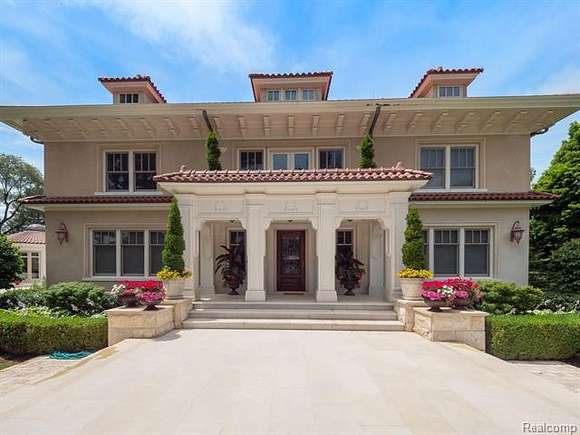Residential Land with Home for Sale in Bloomfield Hills, Michigan
860 Vaughan Rd Bloomfield Hills, MI 48304



















































The Jewel of Bloomfield Hills - built on the highest point in the city, this incredible 2+ acre estate offers private views of rolling hills & beautiful gardens. Designed by Don Paul Young of Young & Young with impeccable attention to detail, finest custom materials and superior craftsmanship that took 5 years to build in 2003. This exquisite 11,000 sq. ft. Mediterranean-style home is highlighted by natural stone, white oak hardwoods, flamed granite, 9' mahogany doors, radiant heated floors throughout, imported marble columns & fireplaces & extensive millwork. Impressive chef's kitchen opens to gorgeous bright family room with floor to ceiling windows. Many special features include stunning glass surrounded rotunda, winter & summer entrances, Lutron system, 2nd prep kitchen, guest suites w/ sitting room & 4 car heated garage. Multiple terraces, patios & a grapevine covered pergola situated around the property allow for stellar entertaining and taking in the beauty of the property. Located in the heart of the city & built with the most thoughtful and timeless details, this is truly a special home.
Directions
West of Woodward, South of Long Lake
Location
- Street Address
- 860 Vaughan Rd
- County
- Oakland County
- Community
- Oak Knob Farms
- School District
- Bloomfield Hills
- Elevation
- 860 feet
Property details
- MLS Number
- REALCOMP 20240009282
- Date Posted
Property taxes
- Recent
- $32,226
Parcels
- 1922127005
Legal description
T2N, R10E, SEC 22 OAK KNOB FARMS PART OF LOT 28 BEG AT MOST WLY LOT COR, TH N 50-45-00 E 223.30 FT, TH ALG CURVE TO RIGHT, RAD 95 FT, CHORD BEARS N 81-48-37 E 98.04 FT, DIST OF 103 FT, TH ALG CURVE TO RIGHT, RAD 1603 FT, CHORD BEARS S 66-35-00 E 157.08 FT, DIST OF 157.14 FT, TH ALG CURVE TO RIGHT, RAD 600 FT, CHORD BEARS S 42-09-15 E 102 FT, DIST OF 102.11 FT, TH S 66-53-00 W 229.96 FT, TH S 44-59-00 W 175.63 FT, TH ALG CURVE TO RIGHT, RAD 305 FT, CHORD BEARS N 43-31-00 W 70 FT, DIST OF 70.15 FT, TH N 33-59-00 W 177 FT TO BEG
Detailed attributes
Listing
- Type
- Residential
- Subtype
- Single Family Residence
Structure
- Stories
- 2
- Renovated
- 2003
- Materials
- Brick, Stone, Stucco
- Roof
- Tile
- Heating
- Fireplace, Forced Air
Exterior
- Parking
- Garage, Heated
- Features
- Corner Lot, Lighting, Sprinkler(s)
Interior
- Room Count
- 22
- Rooms
- Basement, Bathroom x 5, Bedroom x 5
- Appliances
- Built-In Refrigerator, Double Oven, Dryer, Gas Range, Microwave, Range, Refrigerator
- Features
- Air Purifier, Cable Available, High Speed Internet Avail, Intercom, Jetted Tub, Programmable Thermostat, Wet Bar
Listing history
| Date | Event | Price | Change | Source |
|---|---|---|---|---|
| Feb 14, 2024 | New listing | $5,475,000 | — | REALCOMP |