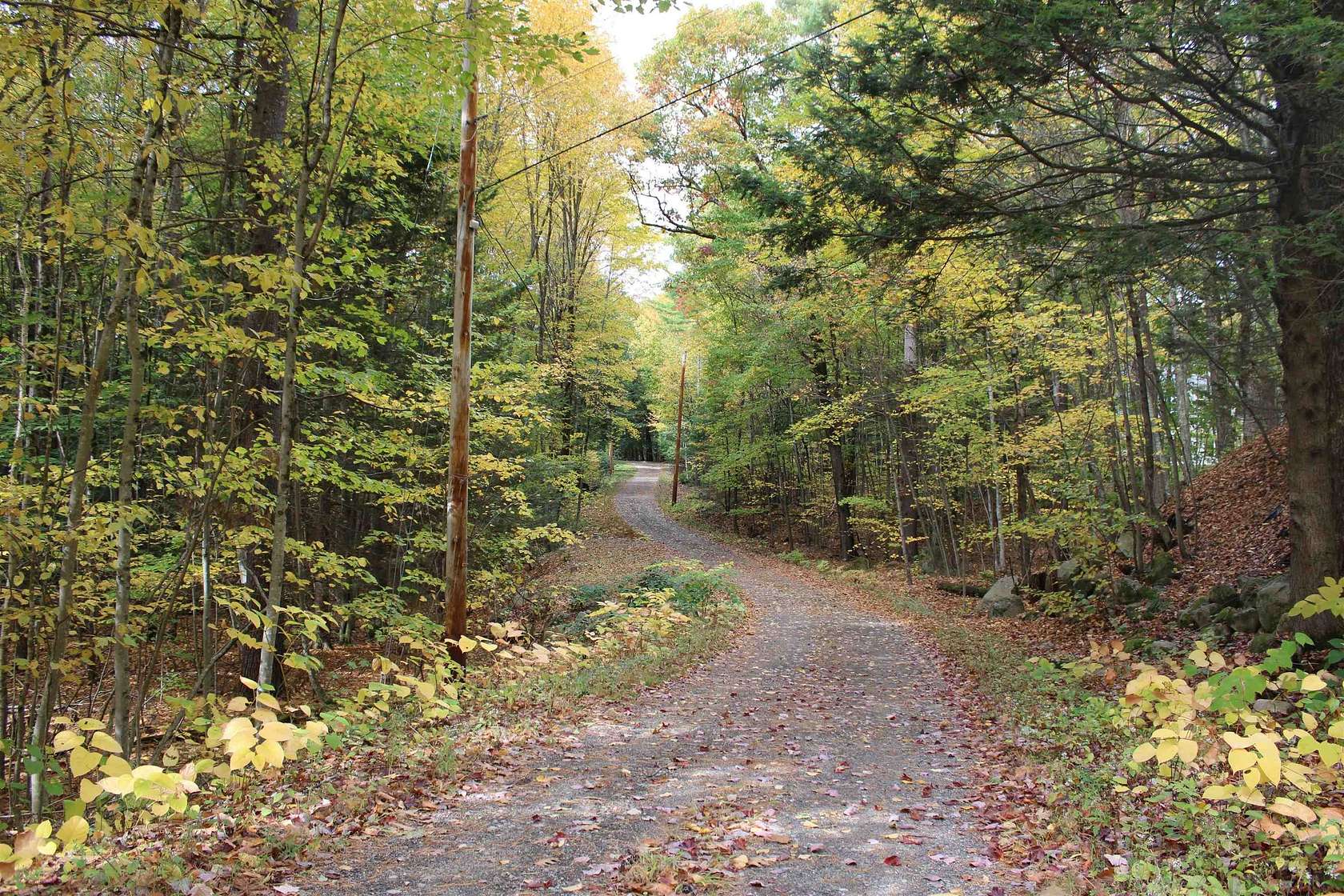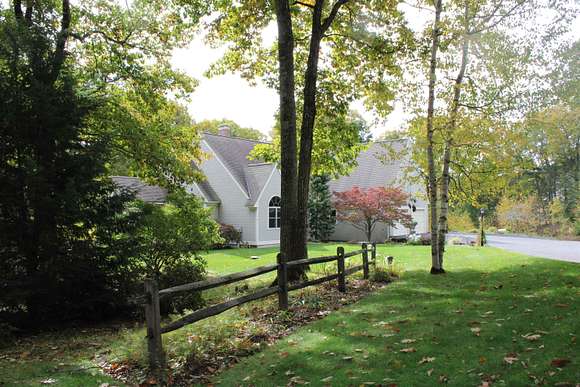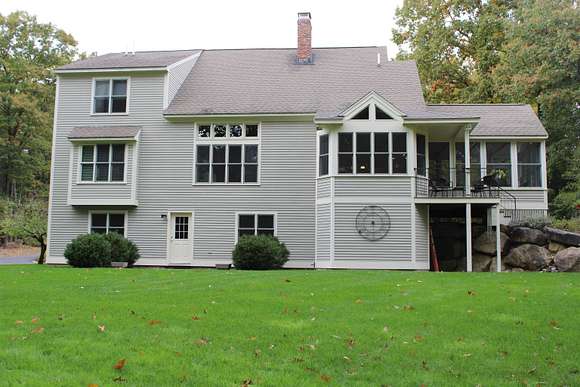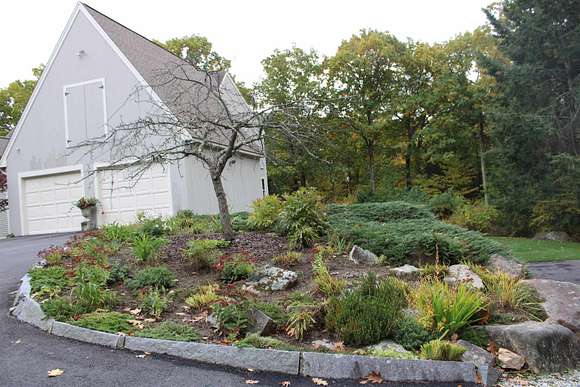Land with Home for Sale in Amherst, New Hampshire
86 North St Amherst, NH 03031










































Sited in the center of over 10 acres, this property offers unparalled space and privacy but is approximately 2 miles from the centers of both Amherst and Milford. Built in 1997, it has been continually updated and upgraded and carefully maintained. Follow the private drive through woodland to manicured lawns surrounging this beautful home, comfortable and cozy and wonderful for entertaining. Features include 11' ceilings, a masonry wood fireplace, an eat-in kitchen open to a solarium and a first-floor primary bedroom suite all with walls of windows facing south. The formal dining room featuring a palladium window is now used as an office. The first floor primary suite includes a double vanity with quartz counter , a whirlpool tub and separate shower room. The lower level is walk-out on two sides for light and convenience. The interior walls are sheet rocked and insulated and open to a patio. It has an intergrated two-car garage. Formerly used as a workshop,it has many potential uses. Enjoy the tree house with a deck and pergola and a garden shed with storage both on a second floor and open storage behind. Owner is licensed real estate agent. Showings begin at OPEN HOUSE SUNDAY, 11/17 1-3
Directions
House not visible from road. Please do not enter driveway without an appointment to view. Sign at driveway entrance.
Location
- Street Address
- 86 North St
- County
- Hillsborough County
- School District
- Amherst SCH District SAU #39
- Elevation
- 420 feet
Property details
- Zoning
- RR
- MLS Number
- NNEREN 5022016
- Date Posted
Property taxes
- 2024
- $13,733
Resources
Detailed attributes
Listing
- Type
- Residential
- Subtype
- Single Family Residence
Structure
- Stories
- 1
- Roof
- Shingle
- Heating
- Baseboard, Hot Water, Solar Active and Passive, Stove
- Features
- Skylight(s)
Exterior
- Parking Spots
- 5
- Parking
- Garage, Paved or Surfaced
- Features
- Building, Deck, Double Pane Windows, Enclosed Porch, Garden Space, Low E Windows, Outbuilding, Packing Shed, Patio, Porch, Shed, Storage, Window Screens
Interior
- Room Count
- 8
- Rooms
- Basement, Bathroom x 3, Bedroom x 3, Great Room, Kitchen, Office
- Floors
- Carpet, Ceramic Tile, Hardwood, Tile
- Appliances
- Cooktop, Dishwasher, Dryer, Electric Cooktop, Gas Dryer, Microwave, Refrigerator, Washer
- Features
- 1 Fireplaces, 1st Floor Laundry, Antenna, Blinds, Cathedral Ceiling, Ceiling Fan, Co Detector, Draperies, Fireplace, Irrigation System, Kitchen Island, Kitchen/Dining, Primary BR W/ Ba, Skylight, Smoke Detectr-HRDWRDW/Bat, Standby Generator, Stove-Wood, Walk-In Closet, Walkup Attic, Wet Bar, Whirlpool Tub, Window Ac, Wood Fireplace
Property utilities
| Category | Type | Status | Description |
|---|---|---|---|
| Power | Solar | Connected | — |
Nearby schools
| Name | Level | District | Description |
|---|---|---|---|
| Wilkins Elementary School | Elementary | Amherst SCH District SAU #39 | — |
| Amherst Middle | Middle | Amherst SCH District SAU #39 | — |
| Souhegan High School | High | Amherst SCH District SAU #39 | — |
Listing history
| Date | Event | Price | Change | Source |
|---|---|---|---|---|
| Nov 13, 2024 | New listing | $895,000 | — | NNEREN |