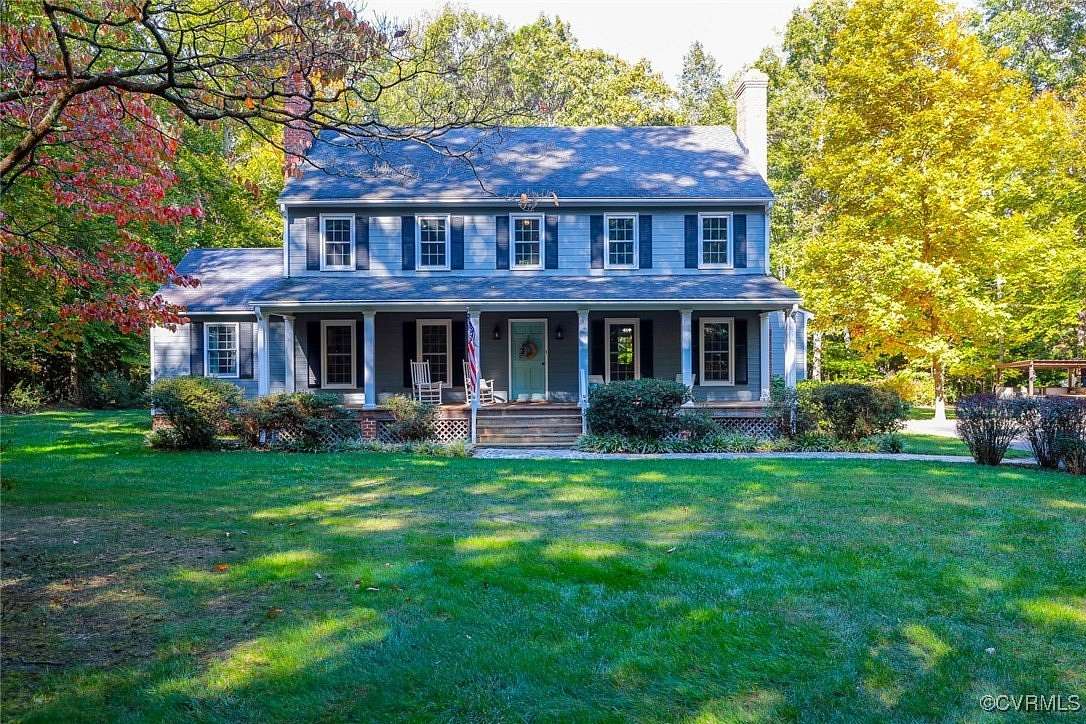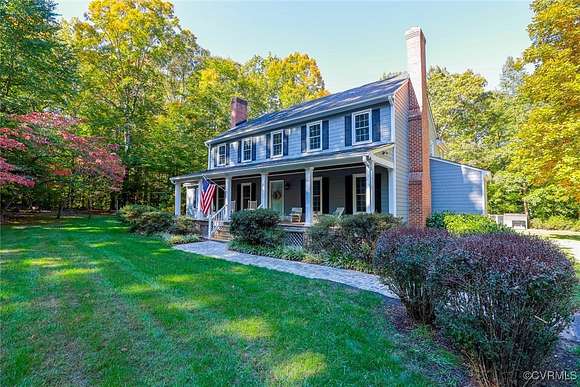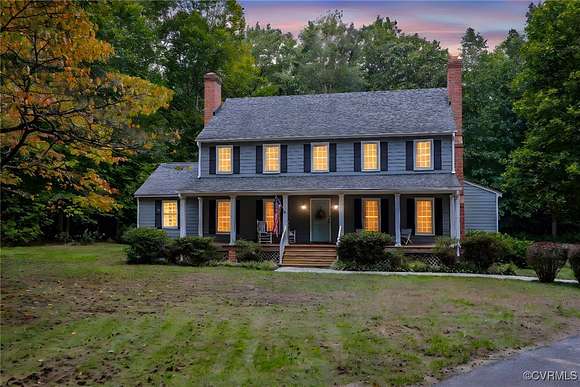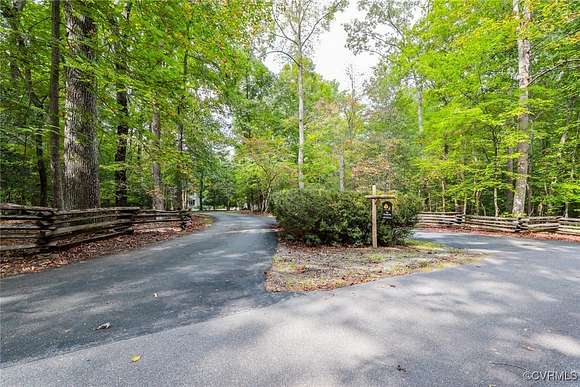Residential Land with Home for Sale in Ashland, Virginia
8532 Goddin Rd Ashland, VA 23005









































First Time On The Market! This lovely home has 3535 sq ft of living space with an additional 274 sq ft in a Four Seasons Sun Room - for a total of 3809 sq ft! It sits on a private 10 acre wooded lot, just a few miles from the center of Ashland with easy interstate access. This home has unique architectural features such as reclaimed hardwood flooring & wainscoting from a Tennessee mill, crown molding, chair rail, 1st & 2nd floor Primary Suites, 3 fireplaces, built in cabinets, a study & storm cellar!! Many upgrades have recently been done to include - fresh paint, barn doors, new doorknobs, granite counter tops, and new hot water heater, washer, refrigerator, cooktop & LVP kitchen flooring. There are 2 sheds, 2 pole barns, grilling area & garden space. There is no HOA only a Road Maintenance fee of $300 yearly. This home has an abundance of living/storage space along with mature blooming shrubs & trees. A charming home in a picturesque, private, rural setting. A MUST SEE!
*NOTE: Virginia Green has just completed aerating, fertilizing and seeding.
Directions
Use GPS or Head west from Ashland cross over Rt 95 go 3 miles turn right on Goddin Hills Road take first left into Goddin Road.
Location
- Street Address
- 8532 Goddin Rd
- County
- Hanover County
- Community
- Goddin Hills
- Elevation
- 194 feet
Property details
- Zoning
- A1
- MLS Number
- CVRMLS 2426153
- Date Posted
Property taxes
- 2024
- $4,562
Expenses
- Home Owner Assessments Fee
- $300 annually
Parcels
- 8709-06-5456
Legal description
GODDIN HILLS LOT 5
Detailed attributes
Listing
- Type
- Residential
- Subtype
- Single Family Residence
Structure
- Style
- Colonial
- Stories
- 2
- Materials
- Block, Brick, HardiPlank Type
- Roof
- Composition
- Cooling
- Zoned A/C
- Heating
- Fireplace, Zoned
Exterior
- Parking
- Driveway, Paved or Surfaced
- Features
- Out Buildings, Packing Shed, Paved Driveway, Porch, Shed, Storage
Interior
- Room Count
- 8
- Rooms
- Bathroom x 4, Bedroom x 4, Dining Room, Family Room, Kitchen, Laundry, Office
- Floors
- Carpet, Laminate, Tile, Wood
- Appliances
- Dishwasher, Dryer, Microwave, Oven, Refrigerator, Washer
- Features
- Bath in Primary Bedroom, Bay Window, Bookcases, Built in Features, Dining Area, Eat in Kitchen, Granite Counters, Main Level Primary, Separate Formal Dining Room, Walk in Closets
Nearby schools
| Name | Level | District | Description |
|---|---|---|---|
| Kersey Creek | Elementary | — | — |
| Oak Knoll | Middle | — | — |
| Hanover | High | — | — |
Listing history
| Date | Event | Price | Change | Source |
|---|---|---|---|---|
| Jan 6, 2025 | Under contract | $710,000 | — | CVRMLS |
| Nov 6, 2024 | Price drop | $710,000 | $39,900 -5.3% | CVRMLS |
| Oct 21, 2024 | Price drop | $749,900 | $49,100 -6.1% | CVRMLS |
| Oct 5, 2024 | New listing | $799,000 | — | CVRMLS |