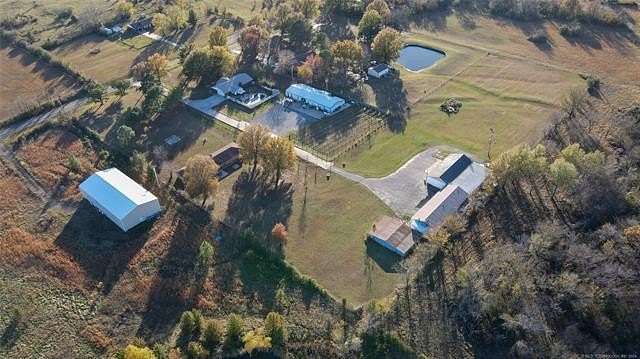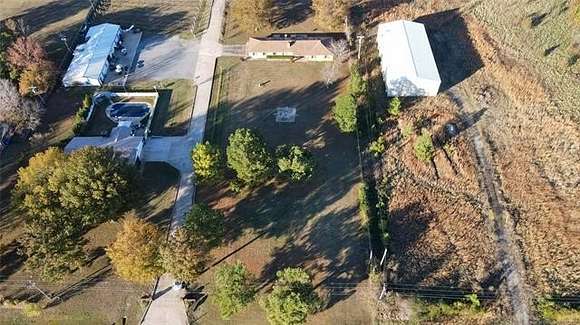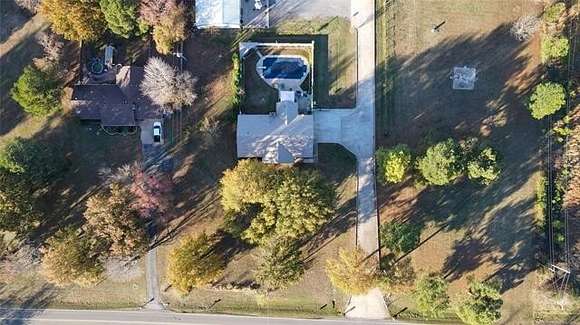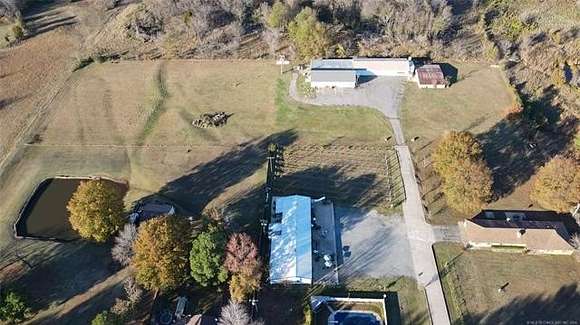Residential Land with Home for Sale in Muskogee, Oklahoma
8510 W Fern Mountain Rd Muskogee, OK 74401


































































Sitting on nearly 5 acres, this property is the ultimate opportunity to combine a thriving business with a comfortable home, all in one incredible package. The beautifully updated 2,016 sq ft residence includes a 2-car attached garage, a Florida room, and an in-ground pool with a pool house--ideal for entertaining or relaxing. Recent updates like new windows, attic insulation, a new septic tank, a heat pump furnace and AC, and a brand-new roof (2023) ensure modern comfort. The kitchen is stunning, with granite countertops and new appliances, while the bathrooms have been upgraded with granite counters and stylish vanities.
Just steps behind the home is a fully operational 4,000+ sq ft winery that's ready to keep producing or expand. Featuring a cozy tasting room, a cellar, and vineyards with Cabernet Sauvignon and Tempranillo vines, it's perfectly set up for tastings, events, or production. Thoughtfully designed with foam insulation, filtered hot water, Cat6 internet, security wiring, and dedicated HVAC, this space makes running the business a breeze. It even includes four 50-amp RV hookups and a shared septic system with the home, offering plenty of options for hosting.
But that's not all--there's a former 5,000+ sq ft autobody/paint shop with 7 bays, a Blow-Therm paint booth, and office space. Recent improvements include a new roof on half the building, electrical upgrades like three-phase 400-amp service, and four single-phase 220 V 200-amp services. Finally, a 2,000+ sq ft barn with a concrete floor rounds out the property, offering endless potential for storage or projects. Whether you're a wine enthusiast, an entrepreneur, or someone with big dreams, this property delivers endless possibilities for work, play, and everything in between.
Directions
Hwy 69 and Fern Mountain Rd. go west approx. 5 miles on right
Location
- Street Address
- 8510 W Fern Mountain Rd
- County
- Muskogee County
- Elevation
- 594 feet
Property details
- MLS Number
- NORES 2441448
- Date Posted
Legal description
T15N R17E S10 PART SE BEGINNING AT NW/C SW SE SE N88(DEGREES)1836E 334.53 TO POINT OF BEGINNING N88(DEGREES)1836E 198 S01(DEGREES)3525E 198 S88(DEGREES)4416W 198 N01(DEGREES)3930W 198 TO POINT OF BEGINNING
Detailed attributes
Listing
- Type
- Residential
- Subtype
- Single Family Residence
Structure
- Style
- Ranch
- Stories
- 1
- Materials
- Brick, Brick Veneer
- Cooling
- Central A/C
- Heating
- Central Furnace, Fireplace, Heat Pump
Exterior
- Parking Spots
- 2
- Parking
- Boat, RV, Workshop
- Fencing
- Fenced
- Features
- Fence, Gutters, Pool
Interior
- Room Count
- 9
- Rooms
- Bathroom x 2, Bedroom x 2
- Floors
- Carpet, Laminate, Tile
- Appliances
- Dishwasher, Range, Washer
- Features
- Ceiling Fans, High Speed Internet, Programmable Thermostat
Nearby schools
| Name | Level | District | Description |
|---|---|---|---|
| Pershing | Elementary | — | — |
| Muskogee | High | — | — |
Listing history
| Date | Event | Price | Change | Source |
|---|---|---|---|---|
| Nov 27, 2024 | New listing | $1,240,000 | — | NORES |