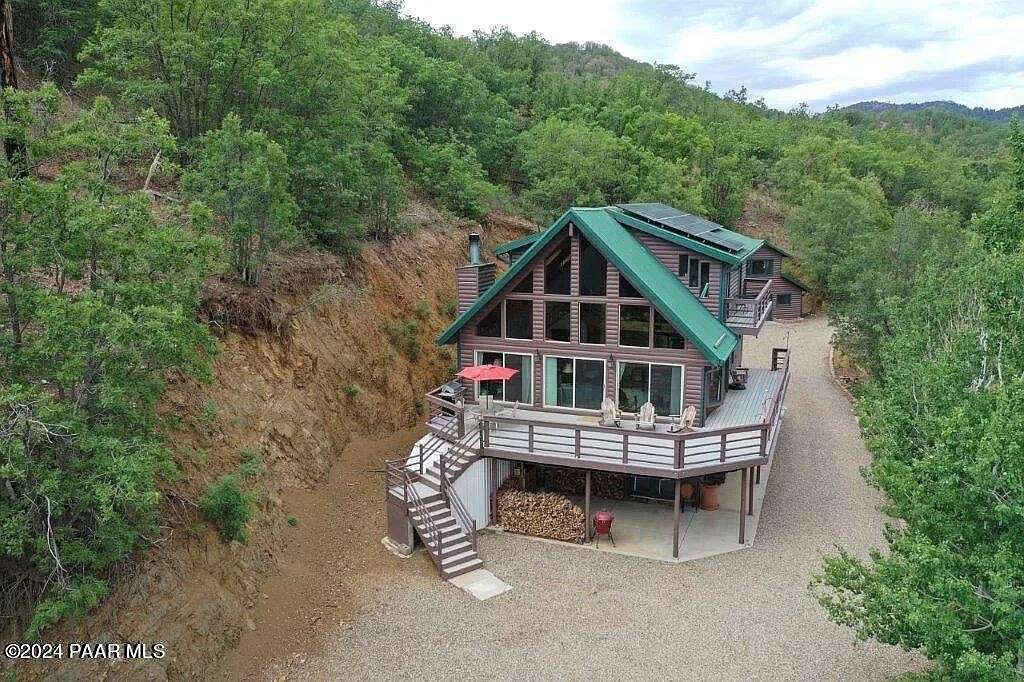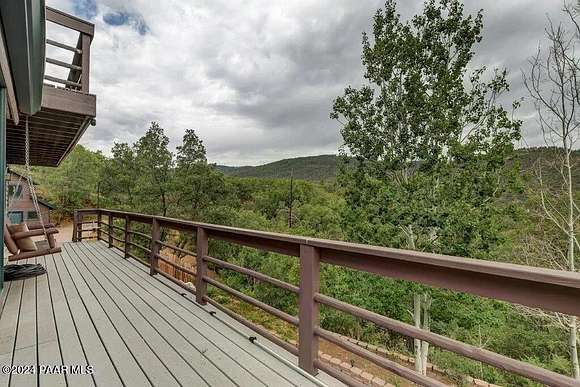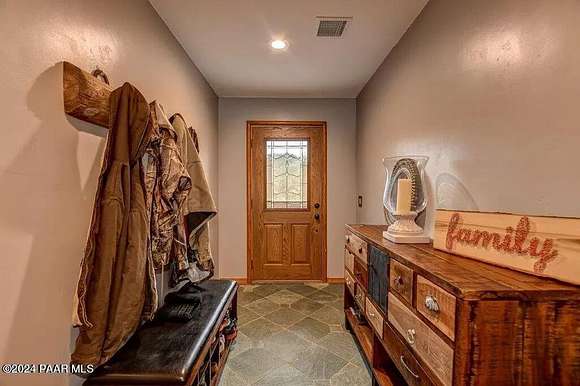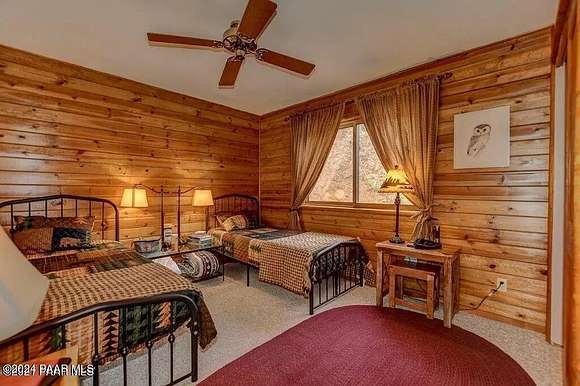Residential Land with Home for Sale in Mayer, Arizona
8505 S Breezy Pine Rd Mayer, AZ 86333





















































A Cabin up North, that's more like a Dream Home! Gorgeous Views! Ponderosa Pines! Cool Weather! AirBnB Opportunities!3 Bedrooms / 3 Baths / 3,120 s.f. on 2.25 Acres / Built 1999This secluded, turn-key 3 story home and detached Workshop/Garage/Yoga room is ready for you and your family to enjoy year-round. Located just south of Prescott in the Prescott National Forest. The main (2nd) level includes a large kitchen, Granite counter tops, island, custom Hickory cabinets, lots of storage, stainless-steel appliances, dining area, family room, 2 guest bedrooms, full guest bathroom and mud room. The large master suite is on the top floor with a private loft along with a sitting room, 2 closets, master bathroom and balcony. The lower level has wainscoting, tongue and groove ceiling,
Directions
Head east on AZ-69 toward N Mendecino Dr11.7 miTurn right onto Poland Rd4.8 miContinue onto Poland Junction Rd4.3 miTurn left onto S Lazy Days Dr0.1 miTurn right onto S Copper Sunset Trl Destination will be on the left0.2 mi8505 S Breezy Pine RdMayer, AZ 86333
Location
- Street Address
- 8505 S Breezy Pine Rd
- County
- Yavapai County
- Elevation
- 6,690 feet
Property details
- Zoning
- RCU-2A
- MLS Number
- PAAR 1065700
- Date Posted
Property taxes
- 2023
- $1,442
Parcels
- 205-14-247C
Legal description
AN IRREG PCL WITH ITS NE COR APPROX 330'S OF COR #3 OF MC SUNSET ACCORDING TO PAT #1607A & B SEC 33-121/2-1W CONT 2.21AC
Detailed attributes
Listing
- Type
- Residential
- Subtype
- Single Family Residence
Structure
- Style
- Ranch
- Materials
- Block, Frame
- Roof
- Metal
- Cooling
- Ceiling Fan(s)
- Heating
- Forced Air, Heat Pump, Stove
- Features
- Skylight(s)
Exterior
- Parking Spots
- 3
- Features
- Deck, Deck-Open, Driveway Gravel, Landscaping-Front, Landscaping-Rear, Level Entry, Native Species, Outdoor Fireplace, Patio, Patio-Covered, Satellite Dish, Storm Gutters, Well/Pump House, Workshop
Interior
- Rooms
- Bathroom x 3, Bedroom x 3, Den, Laundry, Library, Loft, Workshop
- Floors
- Carpet, Slate, Tile, Wood
- Appliances
- Convection Oven, Cooktop, Dishwasher, Double Oven, Dryer, Garbage Disposer, Microwave, Range, Refrigerator, Washer
- Features
- Beamed Ceilings, Ceiling Fan(s), Data Wiring, Fireplace, Fireplace-Insert, Garage Door Opener(s), Granite Counters, Jetted Tub, Kitchen Island, Raised Ceilings 9+ft, Skylight(s), Smoke Detector(s), Sound Wired, Walk-In Closet(s), Water Pur. System, Wood Burning Fireplace
Property utilities
| Category | Type | Status | Description |
|---|---|---|---|
| Water | Public | On-site | — |
Listing history
| Date | Event | Price | Change | Source |
|---|---|---|---|---|
| Nov 15, 2024 | Back on market | $799,000 | — | PAAR |
| Nov 10, 2024 | Under contract | $799,000 | — | PAAR |
| June 29, 2024 | New listing | $799,000 | — | PAAR |