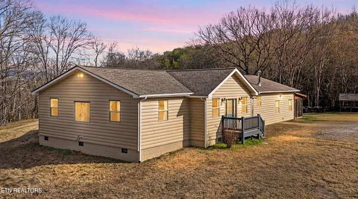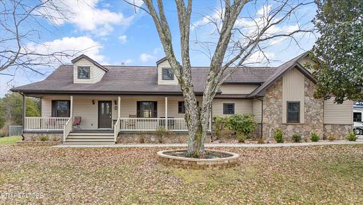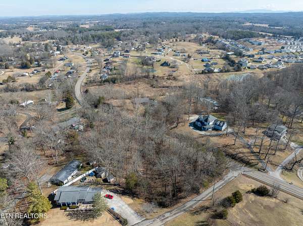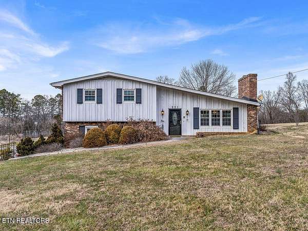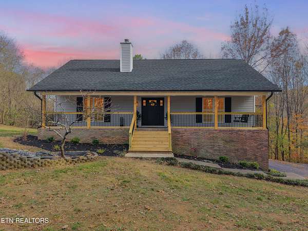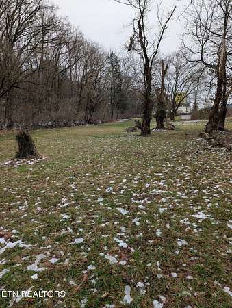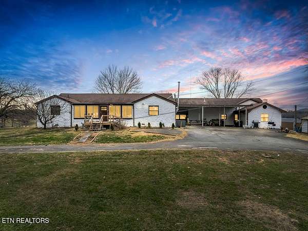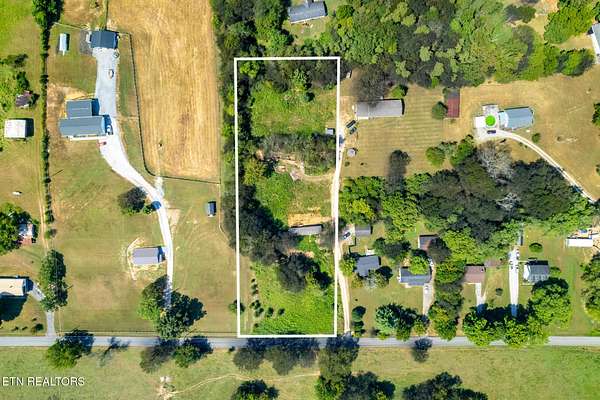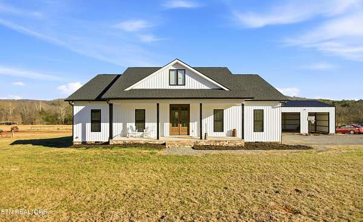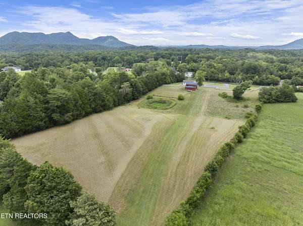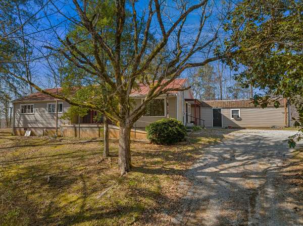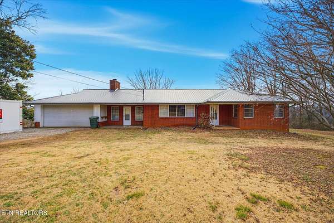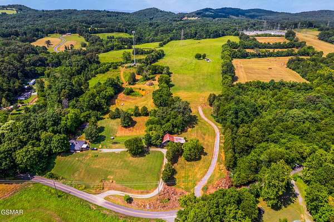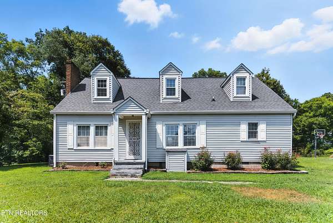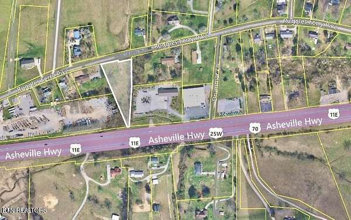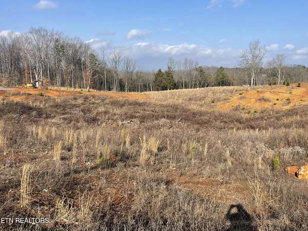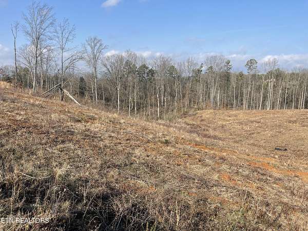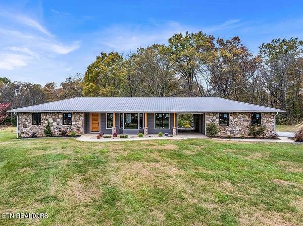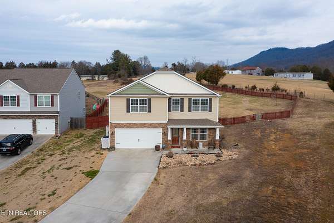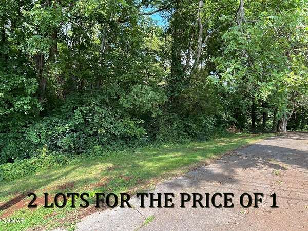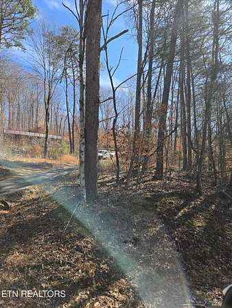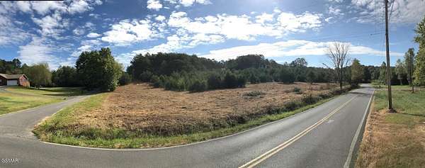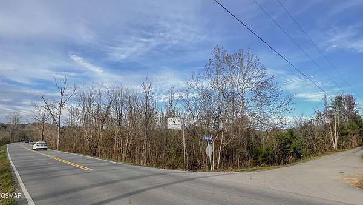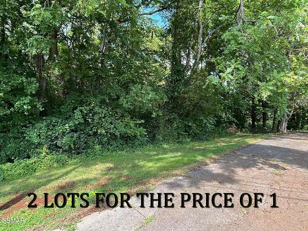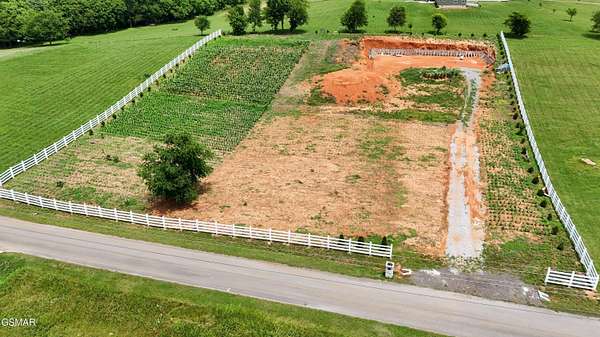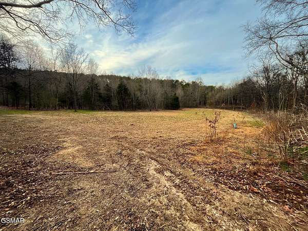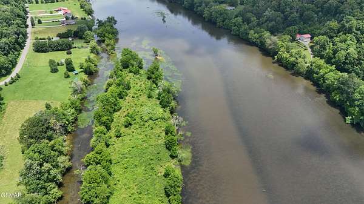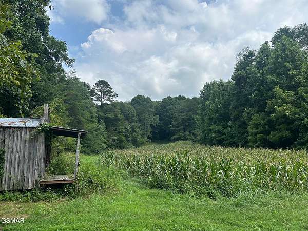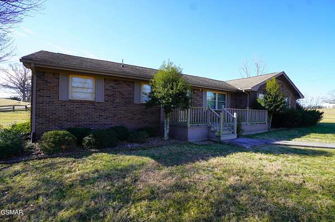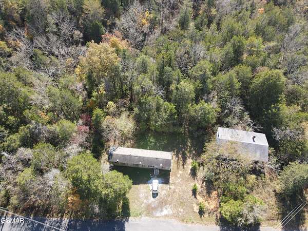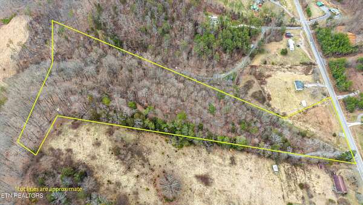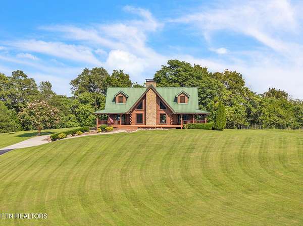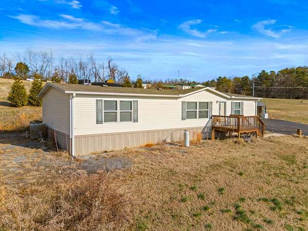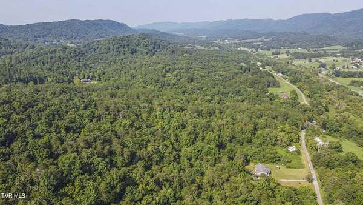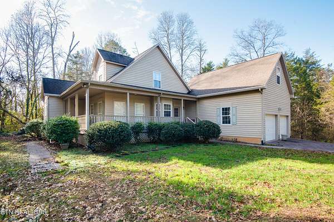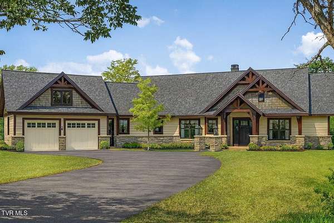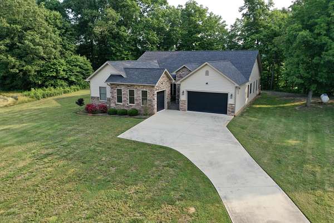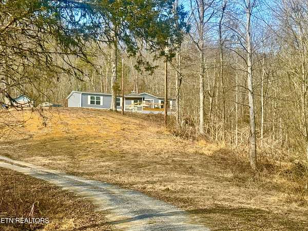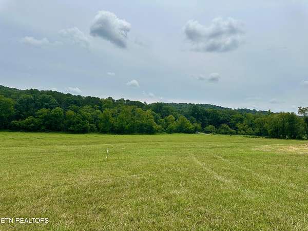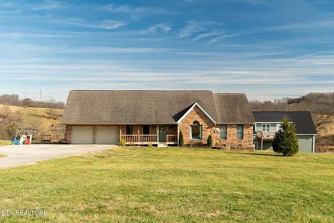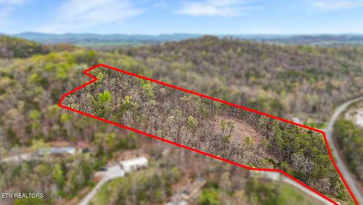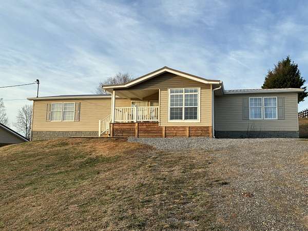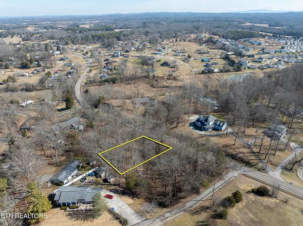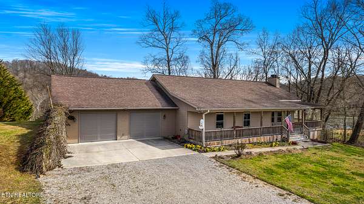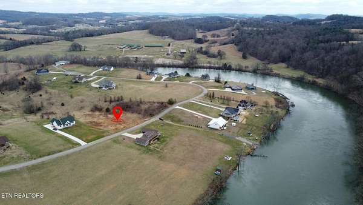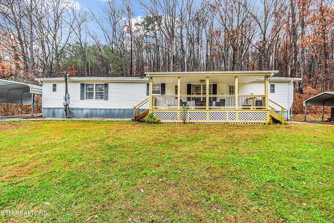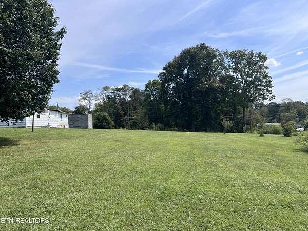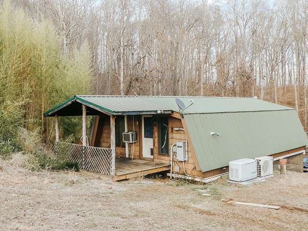Blaine, TN land for sale
134 properties
Updated
$799,00029.8 acres
Grainger County2 bd, 3 ba2,500 sq ft
Blaine, TN 37709
$741,9005 acres
Knox County3 bd, 3 ba2,672 sq ft
Corryton, TN 37721
$24,9000.52 acres
Knox County
Knoxville, TN 37924
$380,0003 acres
Knox County3 bd, 2 ba1,762 sq ft
Knoxville, TN 37924
$509,9992 acres
Knox County3 bd, 3 ba2,800 sq ft
Strawberry Plains, TN 37871
$75,0000.5 acres
Knox County
Corryton, TN 37721
$490,0004.78 acres
Knox County6 bd, 4 ba4,059 sq ft
Luttrell, TN 37779
$200,0002.4 acres
Knox County
Knoxville, TN 37924
$724,90018.7 acres
Grainger County4 bd, 3 ba1,850 sq ft
Blaine, TN 37709
$349,0004.52 acres
Union County
Luttrell, TN 37779
$299,9004 acres
Grainger County2 bd, 2 ba2,583 sq ft
Blaine, TN 37709
$450,0007.12 acres
Knox County3 bd, 2 ba3,003 sq ft
Mascot, TN 37806
$374,0009.2 acres
Jefferson County
New Market, TN 37820
$1,299,90033 acres
Knox County4 bd, 2 ba2,800 sq ft
Strawberry Plains, TN 37871
$73,6771 acre
Knox County
Knoxville, TN 37924
$49,9002.74 acres
Jefferson County
Strawberry Plains, TN 37871
$49,0001.56 acres
Jefferson County
Strawberry Plains, TN 37871
$1,089,00032 acres
Jefferson County3 bd, 3 ba1,635 sq ft
New Market, TN 37820
$550,0001.89 acres
Knox County4 bd, 3 ba2,852 sq ft
Corryton, TN 37721
$44,9000.65 acres
Jefferson County
Strawberry Plains, TN 37871
$110,0006.4 acres
Union County
Luttrell, TN 37779
$364,9002 acres
Jefferson County3 bd, 2 ba1,568 sq ft
New Market, TN 37820
$4,300,000104 acres
Sevier County
Kodak, TN 37764
$3,100,000100 acres
Sevier County
Kodak, TN 37764
$42,9000.62 acres
Jefferson County
Strawberry Plains, TN 37871
$240,0002 acres
Grainger County
Rutledge, TN 37861
$374,90023.2 acres
Jefferson County
New Market, TN 37820
$125,0001.79 acres
Grainger County
Rutledge, TN 37861
$374,90024 acres
Jefferson County
New Market, TN 37820
$399,9003 acres
Jefferson County3 bd, 1 ba1,680 sq ft
New Market, TN 37820
$125,0003.12 acres
Jefferson County2 bd, 1 ba720 sq ft
Strawberry Plains, TN 37871
$159,9008.47 acres
Union County
Luttrell, TN 37779
$749,9004.7 acres
Grainger County3 bd, 4 ba2,832 sq ft
Rutledge, TN 37861
$310,0002.28 acres
Sevier County3 bd, 2 ba1,512 sq ft
Strawberry Plains, TN 37871
$160,00020 acres
Grainger County
Rutledge, TN 37861
$500,0001 acre
Knox County3 bd, 3 ba2,317 sq ft
Corryton, TN 37721
$795,0002 acres
Jefferson County3 bd, 3 ba2,735 sq ft
New Market, TN 37820
$1,100,0001.84 acres
Jefferson County3 bd, 4 ba3,091 sq ft
New Market, TN 37820
$425,0001.8 acres
Union County3 bd, 2 ba1,700 sq ft
Luttrell, TN 37779
$69,0001.64 acres
Grainger County
Blaine, TN 37709
$709,9005.5 acres
Grainger County3 bd, 2 ba2,912 sq ft
Blaine, TN 37709
$100,0005 acres
Grainger County
Powder Springs, TN 37848
$74,0005 acres
Jefferson County
New Market, TN 37820
$399,9003.2 acres
Grainger County3 bd, 2 ba2,036 sq ft
Rutledge, TN 37861
$24,9000.52 acres
Knox County
Knoxville, TN 37924
$569,9001.55 acres
Grainger County3 bd, 3 ba2,318 sq ft
Rutledge, TN 37861
$39,9991 acre
Grainger County
Blaine, TN 37709
$218,9001.5 acres
Union County2 bd, 2 ba1,176 sq ft
Maynardville, TN 37807
$120,0000.96 acres
Knox County
Luttrell, TN 37779
$160,0001.8 acres
Grainger County2 bd, 2 ba840 sq ft
Rutledge, TN 37861
1-50 of 134 properties

Based on information submitted to the MLS GRID as of Feb 26, 2026 9:00 am MT. All data is obtained from various sources and may not have been verified by broker or MLS GRID. Supplied Open House Information is subject to change without notice. All information should be independently reviewed and verified for accuracy. Properties may or may not be listed by the office/agent presenting the information. Some IDX listings have been excluded from this website. View more
