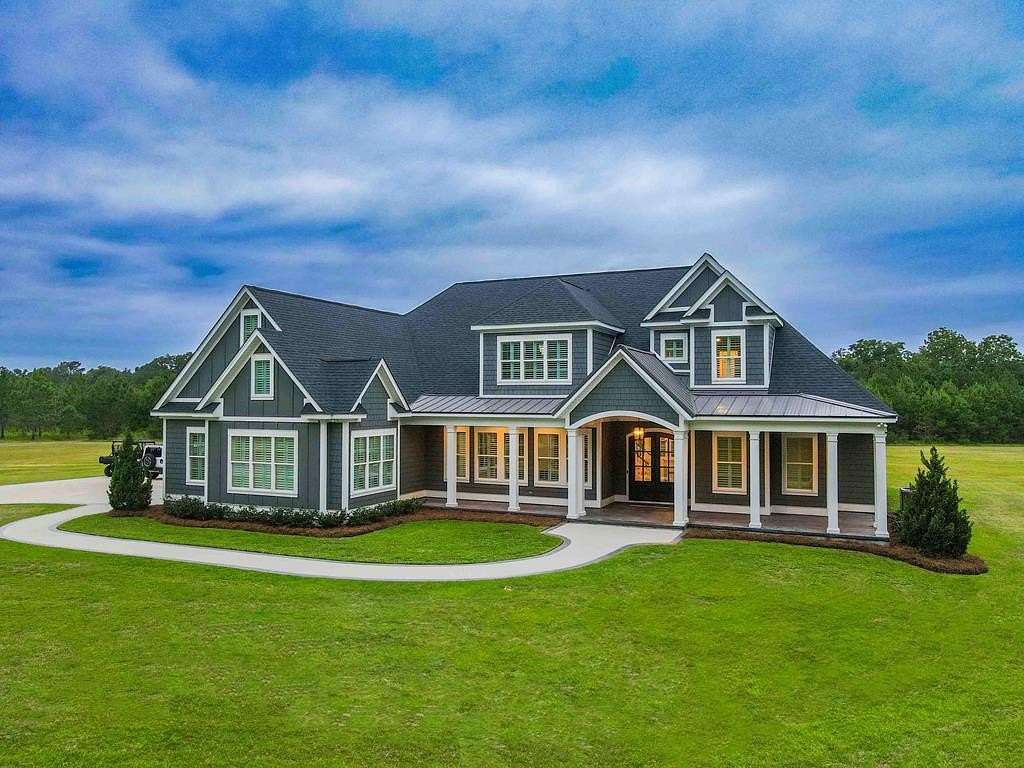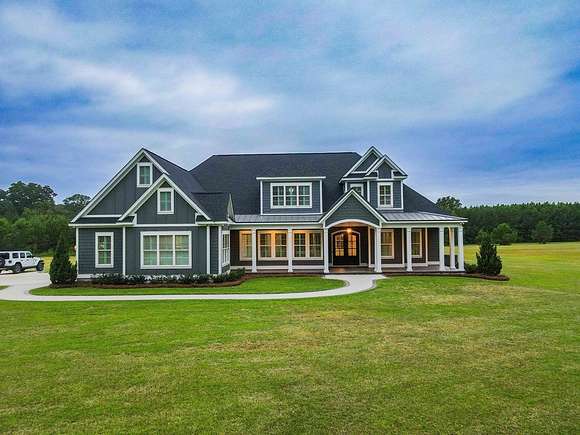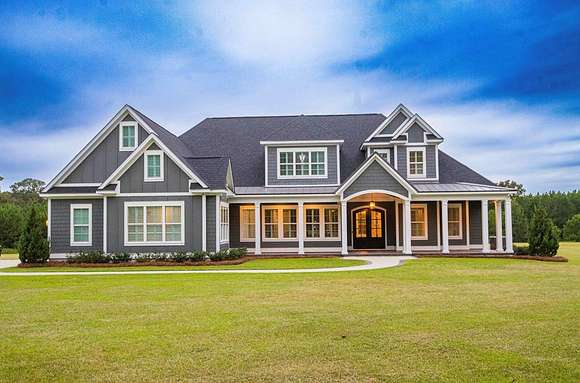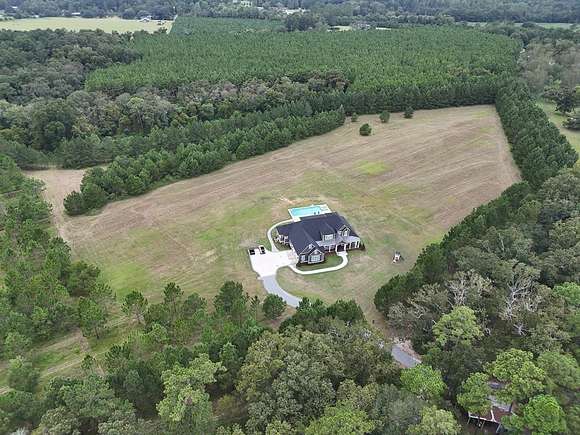Picturesque winding pathway wanders up to country estate dream home, whimsically resting in clearing among the pines on 66.57 acres. This stately custom craftsman home, built in 2020 has been beautifully maintained with perfectly balanced amenities for all seasons. From the rocking chair front porch, enter the beveled glass double doors into the grand central hallway and great room with open kitchen, 12 foot coffered ceilings and crown moldings with a gas log fire place. The main level also features home office, play room, each with closet that could be used as bedrooms, each with beautiful views of the outdoors. Primary suite is sumptuous, with adjoining luxury bath with shower room and waterfall shower heads, garden tub, and dual vanities, one with built in dressing table and adjoining walk through closet attached to laundry room. Kitchen features top-of-the-line Thermador stainless steel appliances and plentiful cabinetry with soft close doors, and an enormous hidden pantry. From kitchen, there is a formal dining room, mudroom. Upstairs are four additional bedrooms, of which one is used as a home gym, the other a spacious theater, two full jack and jill baths with large dual closets, for a total of 8 bedrooms, 4.5 baths in approximately 5,073 Sq Ft of heated space, a little over 7,000 sq ft under roof, includes a massive 2 plus car garage, floored attic space, and a spectacular screen porch / outdoor living space, completed with stacked stone fire place, TV mount, surround sound speakers, overlooking a beautiful pool side patio, complete with custom concrete salt water swimming pool with night swim lighting, wading lounge and hot tub, all lighted for evening entertainment. On property, outdoor vistas are breath taking with wide open field areas, and wooded land ideal for hunting deer, turkey, and quail. The land is currently dressed with a plantation cut with mowed road ways and blocking, so dogs can cover the ground and find quail easier.












































































