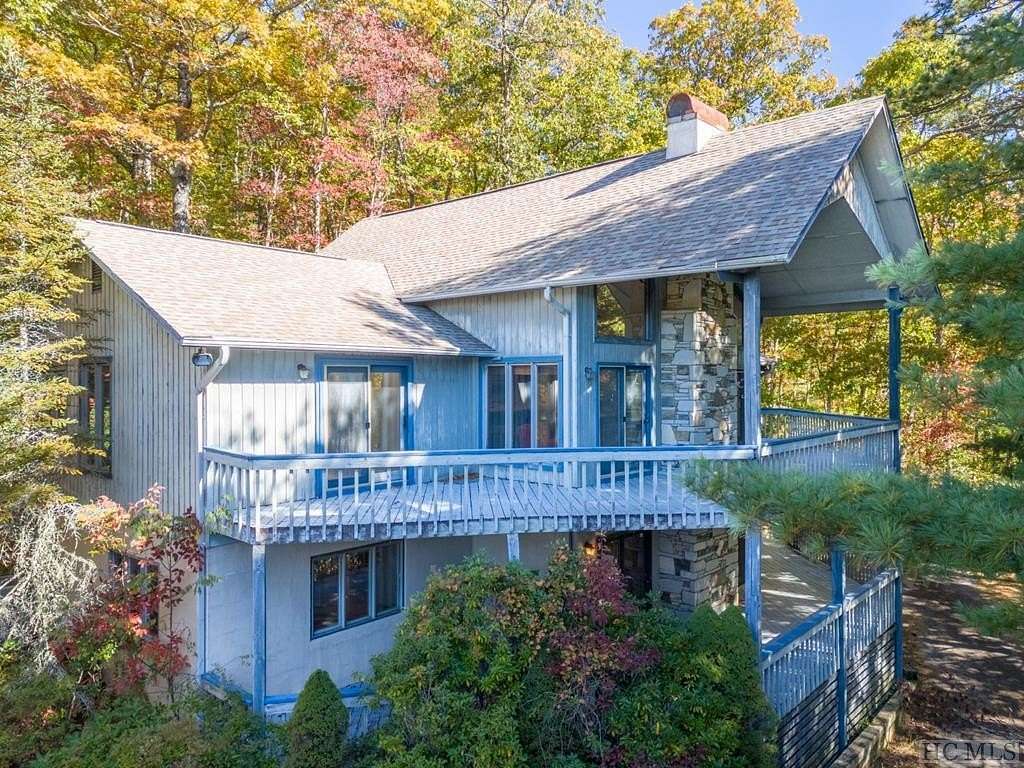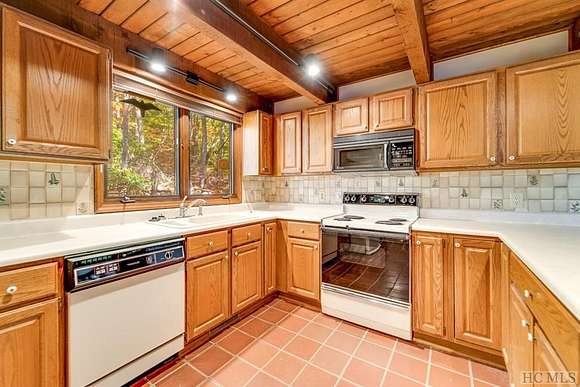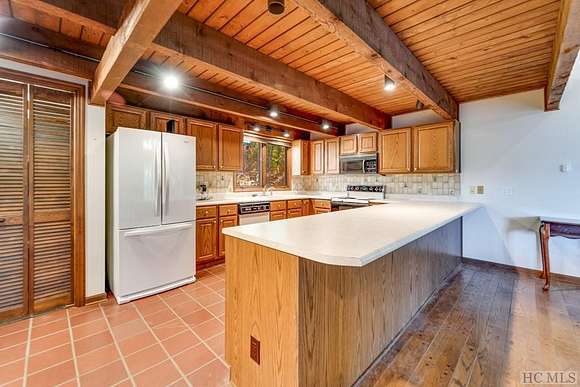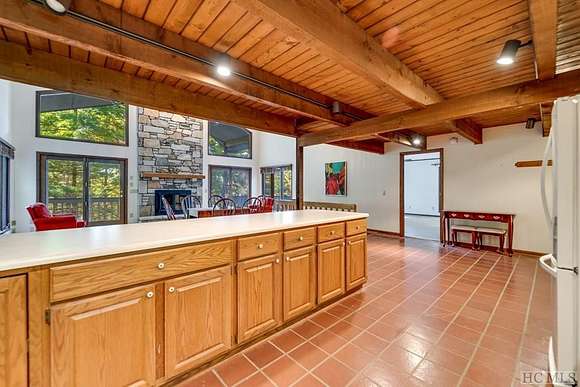Residential Land with Home for Sale in Sapphire, North Carolina
849 Trays Island Rd Sapphire, NC 28774













































With stunning views of Chimneytop and the potential for a much broader view, this tree top hideaway is ready for a new life. This home does need some updating and repairs, but is ready to be the true hidden gem it is! Featuring 3 bedrooms, 3 bathrooms, a bonus family room, and a loft area, this is a great opportunity you won't want to sleep on. The property includes three additional adjoining lots (four lots total), creating a serene, wooded oasis while being just minutes from the center of Cashiers. Lots will not be separated out of purchase, buyer can resale vacant lots after purchase if they choose to. Septic tank was just pumped, so no need to worry about it. This home offers ample parking with a double attached garage and extra spaces off of the driveway, making it the perfect mountain retreat for friends and family to gather and make lasting memories. The open-concept kitchen flows into the living room, where you'll find a wood-burning fireplace and views of the mountains through the large windows. There are two bedrooms on the main level each with their own ensuite bathroom and both have access to the back deck. The third bedroom with ensuite bathroom is downstairs adjacent to the family room that houses a wood burning stove. Sit out and relax on the lower back deck with ample privacy. The roof was replaced in 2021. With a little love, this house has the potential to truly shine and become the perfect mountain getaway. PLEASE NOTE: The home will be open for viewing and inspection through December 12th. All offers must be in by 5:00 pm on Thursday 12/12. The home has not been occupied in several years and is being sold 'as is'.
Location
- Street Address
- 849 Trays Island Rd
- County
- Jackson County
- Community
- Holly Forest
- Elevation
- 3,622 feet
Property details
- MLS Number
- HCBOR 106395
- Date Posted
Expenses
- Other
- $8,140 annually
Resources
Detailed attributes
Listing
- Type
- Residential
- Subtype
- Single Family Residence
- Franchise
- Keller Williams Realty
Lot
- Views
- Mountain
Structure
- Stories
- 2
- Materials
- Frame, Wood Siding
- Cooling
- Heat Pumps
- Heating
- Central Furnace, Fireplace, Heat Pump
Exterior
- Parking
- Garage
- Features
- Garden Space
Interior
- Rooms
- Bathroom x 3, Bedroom x 3, Bonus Room, Loft
- Floors
- Carpet, Full Carpet, Tile, Wood
- Appliances
- Dishwasher, Dryer, Electric Range, Range, Refrigerator, Washer
- Features
- Breakfast Bar, Ceiling Fans, Jetted Tub, Walk-In Closet, Washer/Dryer Connection
Listing history
| Date | Event | Price | Change | Source |
|---|---|---|---|---|
| Dec 13, 2024 | Under contract | $360,000 | — | HCBOR |
| Dec 2, 2024 | New listing | $360,000 | — | HCBOR |