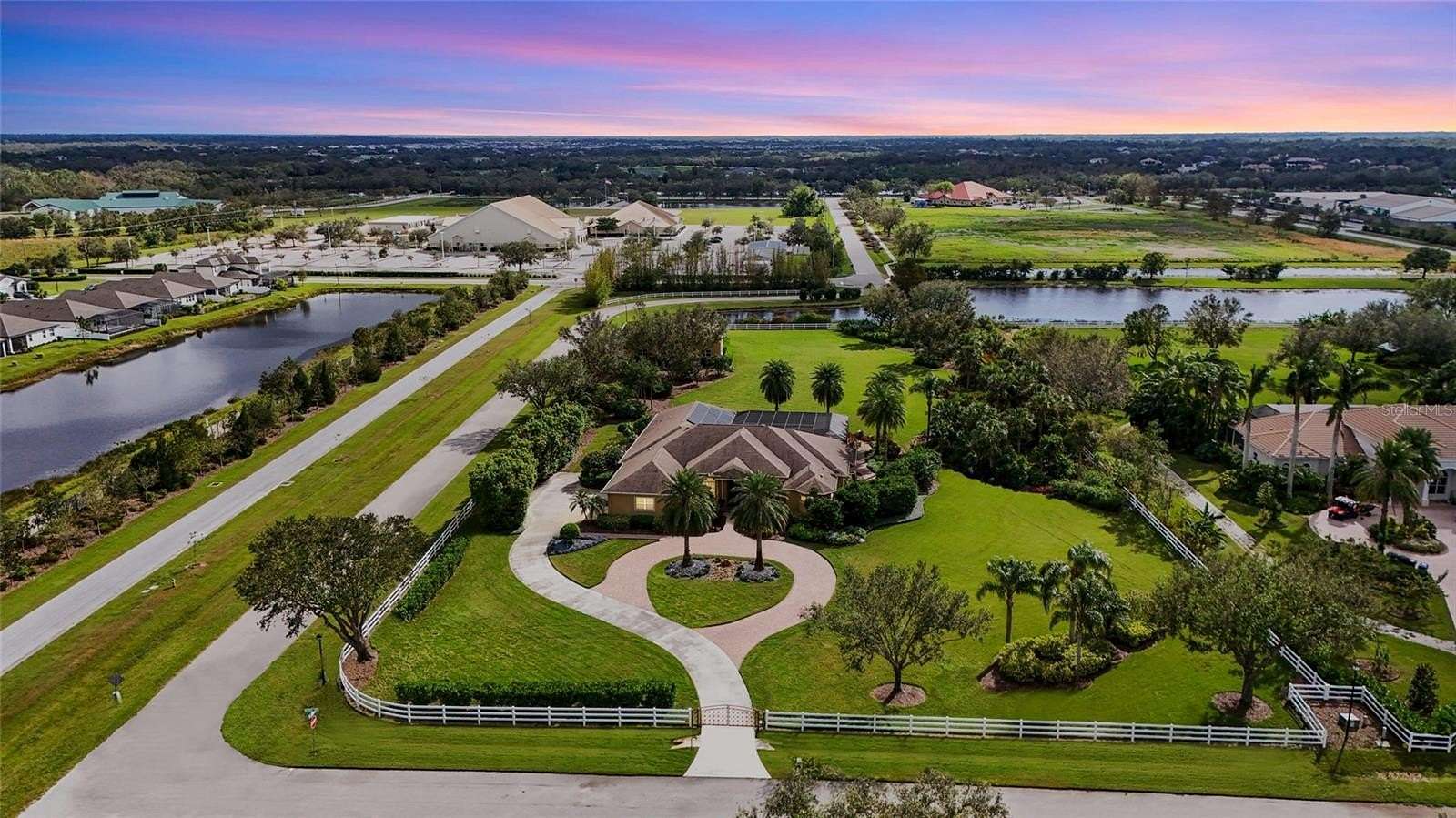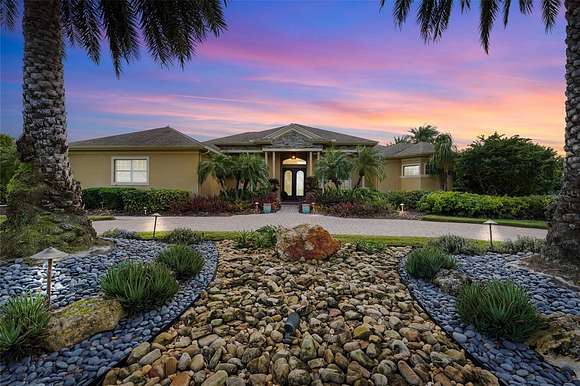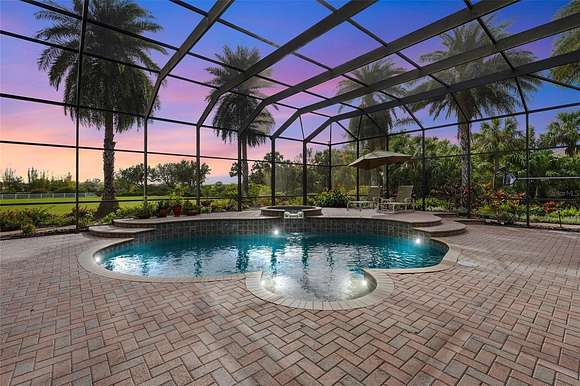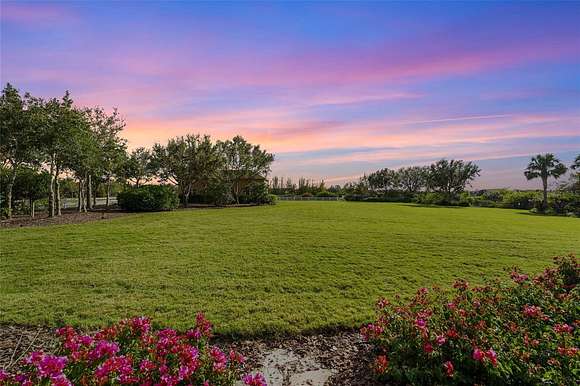Residential Land with Home for Sale in Sarasota, Florida
8480 Big Buck Ln Sarasota, FL 34240





































































































Discover refined living in this custom Pruett-built, low-maintenance home designed with exceptional attention to detail. Sitting on 5 acres of serene land, this home features trey ceilings, a granite gourmet kitchen with a hidden pantry, wet bar, and two expansive islands perfect for entertaining. The open layout flows seamlessly into a huge lanai with a heated pool, spa, and fountain, all managed by an automated Jandy system. A standout feature is the whole house Generac generator and extensive 60-panel solar system, providing efficient energy to the property, along with propane gas appliances and a cozy fireplace. For your hobbies and storage needs, there's a massive 40 x 60 RV garage with a 58' depth, its own water system, and a detached workshop/garage equipped with water and electricity, overlooking a tranquil, stocked lake. The home's spacious rooms, high tray ceilings, and neutral color palette offer a seamless move-in experience. The expansive Master Suite impresses with double walk-in closets, an elegant bath, and easy-care finishes. Outside, the screened area boasts a covered lanai and veranda, both set on heavy paver decking, designed for minimal upkeep so you can enjoy the lifestyle amenities nearby. Located walking distance from 2 promenade schools (Sarasota Military Academy and TCA Sarasota) just minutes from the Interstate, you'll have easy access to shopping at The Mall at University Town Center, high end dining, and recreation, making this property a perfect blend of luxury and convenience. Priced for today's market, this unique home is a must-see!
Directions
Head north on N Washington Blvd, Turn right onto Fruitville Rd, Keep right to continue on Fruitville Rd/Historic Florida 780 E, Turn left onto Deer Run Dr, Turn left onto Big Buck Ln, Destination will be on the left
Location
- Street Address
- 8480 Big Buck Ln
- County
- Sarasota County
- Community
- Deer Run
- Elevation
- 36 feet
Property details
- Zoning
- OUE
- MLS Number
- MFRMLS A4628787
- Date Posted
Property taxes
- 2023
- $10,683
Expenses
- Home Owner Assessments Fee
- $83 monthly
Parcels
- 0208130001
Detailed attributes
Listing
- Type
- Residential
- Subtype
- Single Family Residence
- Franchise
- Keller Williams Realty
Structure
- Materials
- Stucco
- Roof
- Shingle
Exterior
- Parking
- Attached Garage, Garage
- Fencing
- Fenced
- Features
- Fencing, Irrigation System, Pool, Sidewalk
Interior
- Room Count
- 10
- Rooms
- Bathroom x 4, Bedroom x 4, Kitchen, Living Room, Office
- Floors
- Carpet, Laminate
- Appliances
- Dishwasher, Dryer, Microwave, Range, Refrigerator, Softener Water, Washer, Wine Storage Refrigerator
- Features
- Built-In Features, Ceiling Fans(s), Crown Molding, Security System, Solid Surface Counters, Solid Wood Cabinets, Stone Counters, Tray Ceiling(s), Walk-In Closet(s)
Nearby schools
| Name | Level | District | Description |
|---|---|---|---|
| Tatum Ridge Elementary | Elementary | — | — |
| McIntosh Middle | Middle | — | — |
| Booker High | High | — | — |
Listing history
| Date | Event | Price | Change | Source |
|---|---|---|---|---|
| Dec 13, 2024 | Price drop | $2,650,000 | $50,000 -1.9% | MFRMLS |
| Nov 13, 2024 | New listing | $2,700,000 | — | MFRMLS |