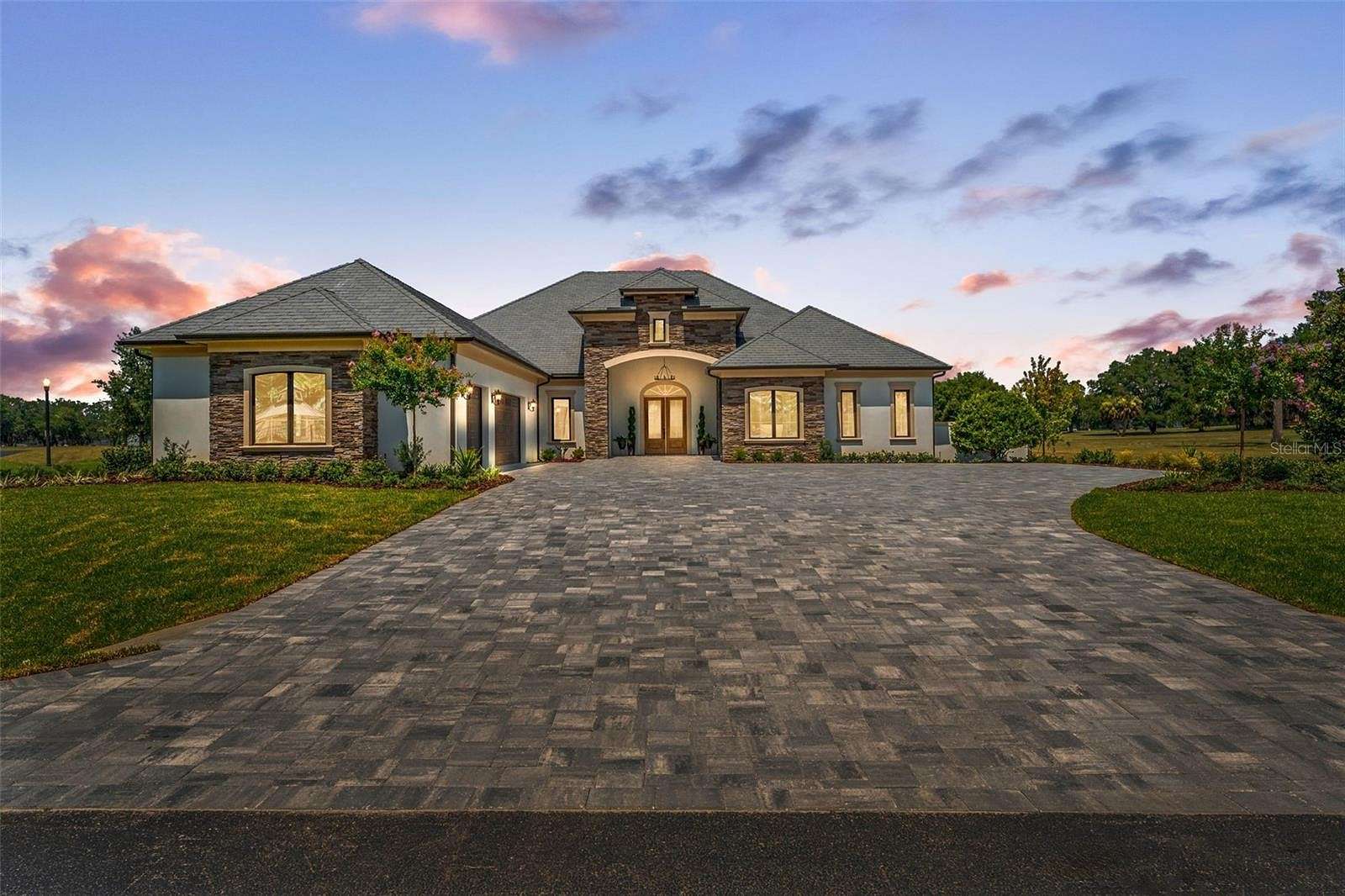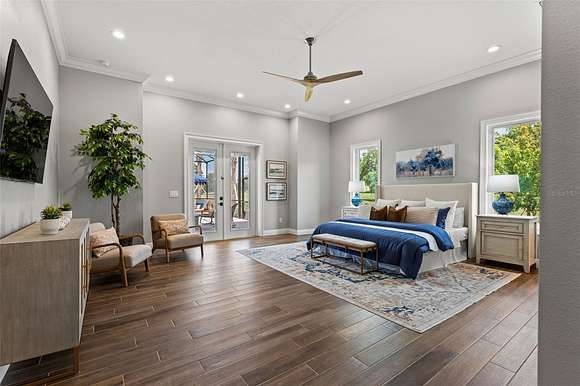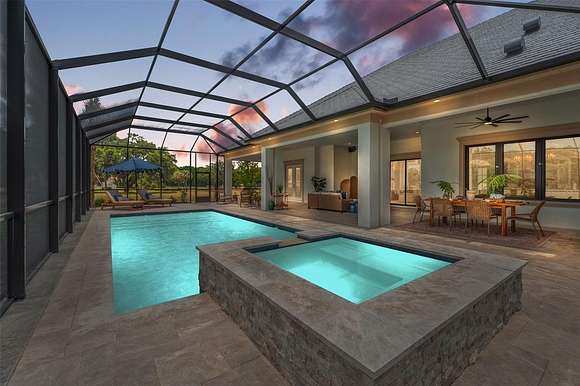Residential Land with Home for Sale in Ocala, Florida
8466 NE 19th Ave Ocala, FL 34479






















































Experience elite living in the beautiful Jumbolair community. This exquisite 4 bedroom, 3.5 bath residence offers luxury and sophistication. Step into the heart of the home, where a gourmet kitchen awaits. This culinary haven features top of the line appliances, a hidden pantry for seamless storage and a chic wet bar for entertaining. The open kitchen design flows into the living and dining areas, creating perfect family life. The primary suite is a true sanctuary. Wake up to the convenience of a morning kitchen before starting your day. The spa-inspired ensuite bathroom boasts a stunning walk-through shower. Outdoor living offers a private oasis for relaxation. Screened in patio, pool, hot tub, fire pit. The summer kitchen is perfect for al fresco dining. For aviation enthusiasts, the over 3 acre property offers room to build your plane hangar- ultimate convenience for private pilots. The attic storage has an electric loft system. HOA fees include coverage for the gate, common areas, and runway use. However, additional fees apply for those who wish to use the equestrian barn, arena, stalls, and other horse facilities. This home in Jumbolair offers the perfect blend of elegance and comfort, making it the ideal retreat for discerning homeowners.
Directions
W on E Silver Sprgs Bld, to right on NE 8th Ave, to Old Jacksonville Road, Jumbolair gate will be on your left, first house on your right
Location
- Street Address
- 8466 NE 19th Ave
- County
- Marion County
- Community
- Jumbolair Aviation Estate
- Elevation
- 82 feet
Property details
- Zoning
- A3
- Builder
- Stentiford Construction
- MLS Number
- MFRMLS OM679334
- Date Posted
Property taxes
- 2023
- $4,160
Expenses
- Home Owner Assessments Fee
- $1,186 monthly
Parcels
- 14598-001-04
Legal description
SEC 16 TWP 14 RGE 22 PLAT BOOK 007 PAGE 135 JUMBOLAIR AVIATION ESTATES UNIT ONE REPLAT BLK A LOT 4
Resources
Detailed attributes
Listing
- Type
- Residential
- Subtype
- Single Family Residence
Structure
- Materials
- Block, Stone, Stucco
Exterior
- Parking
- Attached Garage, Garage
- Features
- Irrigation System, Lighting, Outdoor Kitchen, Pool, Private Mailbox, Rain Gutters, Sliding Doors, Storage
Interior
- Room Count
- 5
- Rooms
- Bathroom x 4, Bedroom x 4, Great Room, Kitchen
- Floors
- Ceramic Tile, Tile
- Appliances
- Cooktop, Dishwasher, Dryer, Freezer, Garbage Disposer, Ice Maker, Microwave, Range, Refrigerator, Washer
- Features
- Ceiling Fans(s), Crown Molding, Eat-In Kitchen, High Ceilings, Kitchen/Family Room Combo, Open Floorplan, Primary Bedroom Main Floor, Solid Wood Cabinets, Stone Counters, Thermostat, Walk-In Closet(s)
Nearby schools
| Name | Level | District | Description |
|---|---|---|---|
| Anthony Elementary School | Elementary | — | — |
| North Marion Middle School | Middle | — | — |
| North Marion High School | High | — | — |
Listing history
| Date | Event | Price | Change | Source |
|---|---|---|---|---|
| June 13, 2024 | New listing | $2,699,000 | — | MFRMLS |