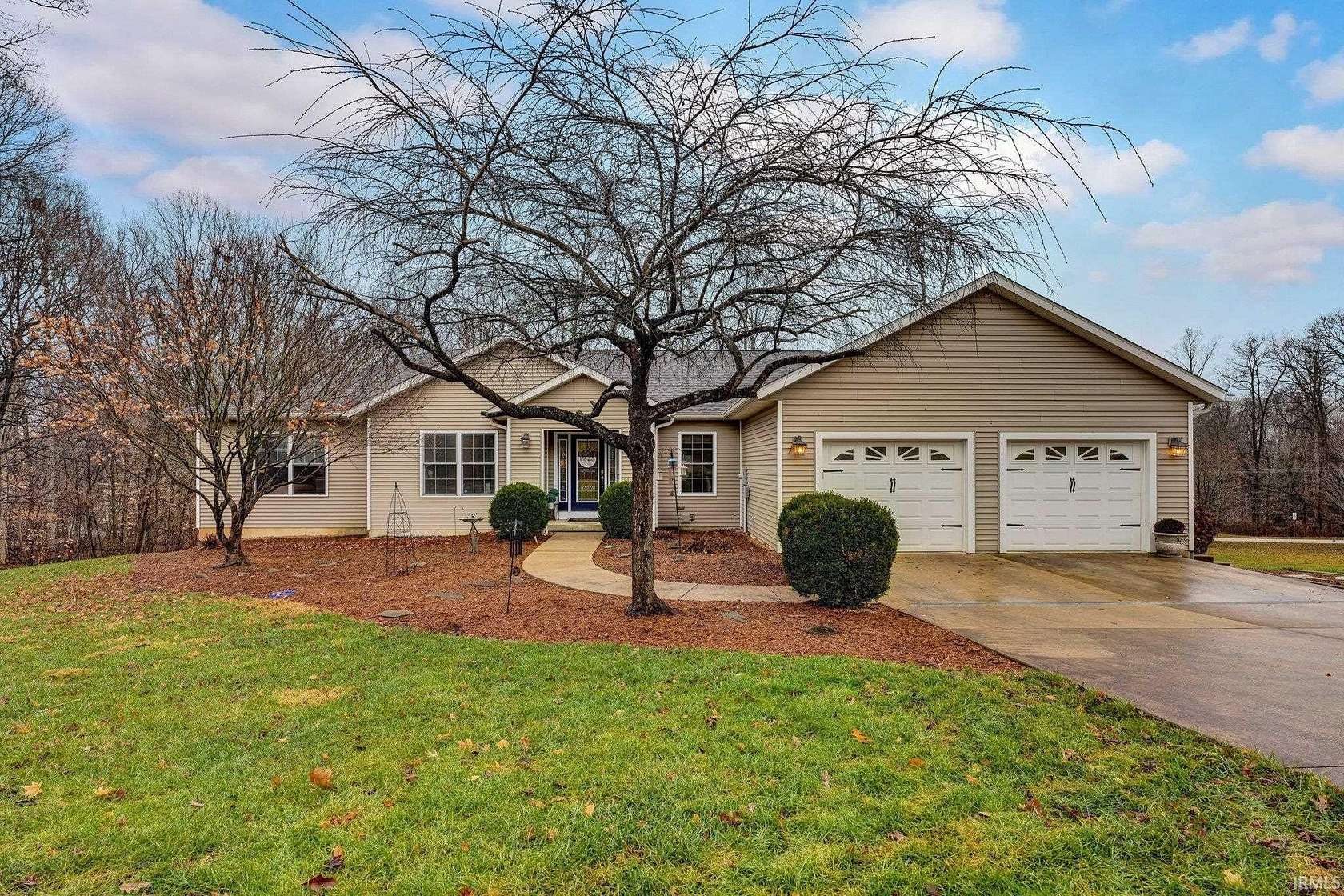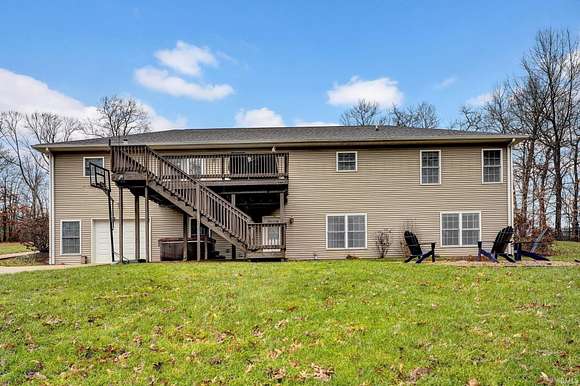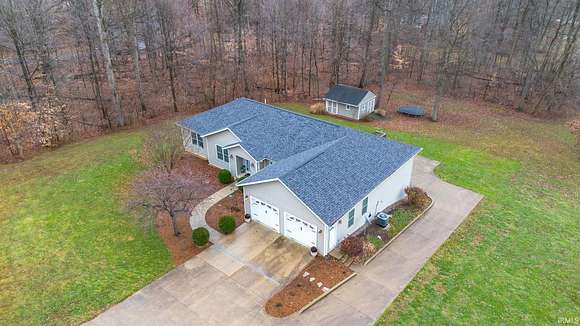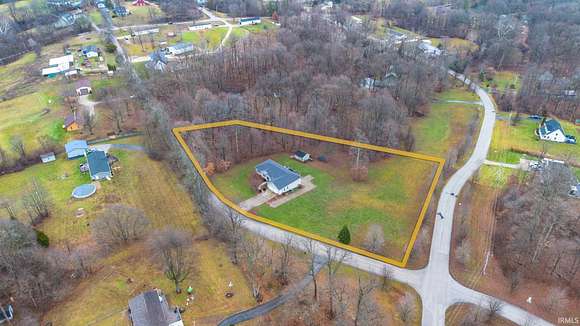Residential Land with Home for Sale in Ellettsville, Indiana
8448 N Jenner Dr Ellettsville, IN 47429


































Discover nearly 3,400sqft of comfortable living in this beautifully maintained 4BR 3BA ranch home over finished walkout basement, set on almost 3 acres of serene woods and yard. Open-concept perfect for entertaining. The sprawling living room flows directly into the dining and spacious kitchen, where you'll find abundant counter space, ample cabinet storage, breakfast bar, and large walk-in pantry. Kitchen appliances included. Step outside onto the inviting deck to enjoy the peaceful view of the grounds! The finished walkout basement offers endless possibilities, whether hosting guests, setting up a home gym, or creating your ideal entertainment space. TWO attached garages: a 2-car on the main level PLUS an oversized 1-car on the basement level. Additionally, a large shed provides even more storage and workspace options. Newer roof and HVAC. Fiber internet. City water. No HOA! 11min from school. Nestled in a peaceful country setting near the convenience of town, this home is just waiting for you!
Directions
GPS friendly. From SR 46 in Ellettsville, turn north on Mathews Dr, turn north on Mt Tabor Rd, follow to Walker Ln and turn left/west. First right on Jenner Dr, first driveway on right (corner lot).
Location
- Street Address
- 8448 N Jenner Dr
- County
- Monroe County
- Community
- Pine Wood / Pinewood
- School District
- Richland-Bean Blossom Community
- Elevation
- 771 feet
Property details
- MLS Number
- BMLS 202448206
- Date Posted
Property taxes
- Recent
- $3,144
Parcels
- 53-00-10-460-724.000-001
Detailed attributes
Listing
- Type
- Residential
- Subtype
- Single Family Residence
Structure
- Style
- New Traditional
- Stories
- 1
- Roof
- Shingle
- Cooling
- Heat Pumps
- Heating
- Forced Air, Heat Pump
Exterior
- Features
- Packing Shed, Shed
Interior
- Room Count
- 10
- Rooms
- Basement, Bathroom x 3, Bedroom x 4, Dining Room, Family Room, Great Room, Kitchen, Laundry, Living Room
- Appliances
- Microwave
- Features
- Breakfast Bar, Ceiling Fan(s), Ceiling-Tray, Closet(s) Walk-In, Deck Open, Dishwasher, Main Level Bedroom Suite, Open Floor Plan, Pantry-Walk in, Porch Covered, Refrigerator, Six Panel Doors, Tub and Separate Shower, Water Heater Electric, Water Softener-Owned
Property utilities
| Category | Type | Status | Description |
|---|---|---|---|
| Power | Grid | On-site | — |
| Water | Public | On-site | — |
Nearby schools
| Name | Level | District | Description |
|---|---|---|---|
| Edgewood | Elementary | Richland-Bean Blossom Community | — |
| Edgewood | Middle | Richland-Bean Blossom Community | — |
| Edgewood | High | Richland-Bean Blossom Community | — |
Listing history
| Date | Event | Price | Change | Source |
|---|---|---|---|---|
| Dec 31, 2024 | Under contract | $459,000 | — | BMLS |
| Dec 30, 2024 | New listing | $459,000 | — | BMLS |