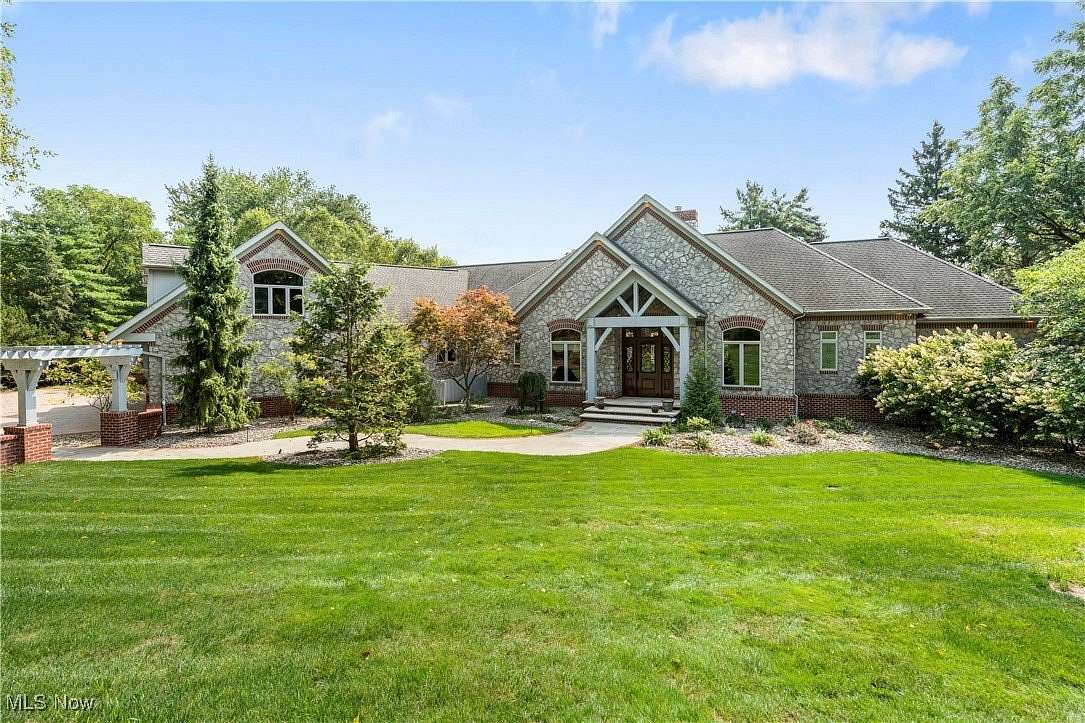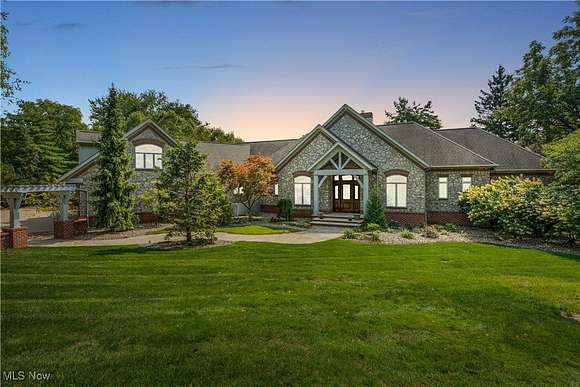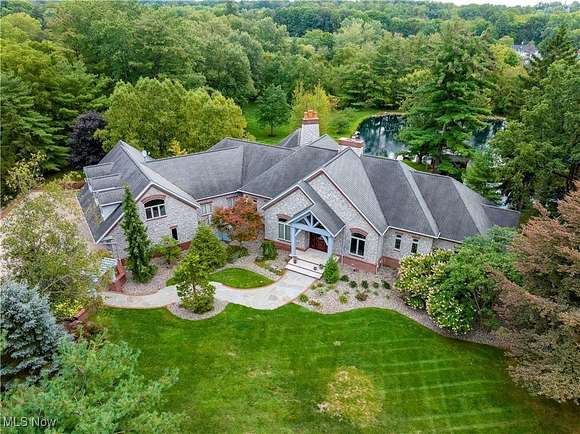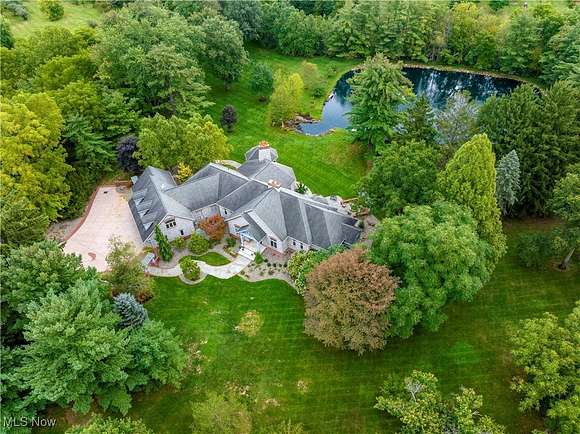Recreational Land with Home for Sale in Canton, Ohio
8428 Market Ave N Canton, OH 44721



















































Truly a sanctuary retreat with 11.91+/- acres with a 1+/- acre stocked pond. This beautiful stone and brick ranch style home can be your private paradise. Quality built by Collier Construction and has attention to every detail throughout with a rustic elegance. Approximately 9,961+/- sq ft which includes an awesome finished lower level walkout with 10 ft ceilings. The minute you walk in the front door and experience this rare property you will find many bonuses throughout. Lots of entertainment, flex spaces, bedrooms, bathrooms and a large 4 car attached garage. Open living area with cathedral beamed ceilings and a gourmet kitchen. Enjoy outdoor living options on the upper screened in deck with turret ceilings, a stone fireplace, grill, prep space and eating area. The flagstone patio leads to a comfortable built in firepit gathering space. Breathtaking views of this property from every angle. Unlimited possibilities with all the conveniences of this smart home. Great location in Lake Township and Lake Local Schools. The home is on public water and septic. Well is for sprinklers only. Auditor indicates there are 6 full bathrooms and 7 bedrooms, but Seller states there are 5 full bathrooms and 6 bedrooms.
Directions
Between Mt Pleasant St NW and State St NE on Market Ave N
Property details
- County
- Stark County
- School District
- Lake LSD Stark- 7606
- Elevation
- 1,138 feet
- MLS Number
- NEOHREX 5065555
- Date Posted
Legal description
34 SW 6.06A, 34 SW 4.23A, 34 SW 1.06A, 34 SW .55A
Parcels
- 01903073
Property taxes
- 2023
- $19,892
Detailed attributes
Listing
- Type
- Residential
- Subtype
- Single Family Residence
Lot
- Features
- Dock
Structure
- Style
- Ranch
- Stories
- 1
- Materials
- Brick, Stone
- Roof
- Asphalt, Fiberglass
- Heating
- Fireplace, Forced Air, Radiant
Exterior
- Parking
- Garage
- Features
- Barbecue, Fire Pit, Lighting, Private Entrance, Private Yard, Sprinkler Irrigation
Interior
- Rooms
- Bathroom x 5, Bedroom x 5, Bonus Room, Dining Room, Family Room, Great Room, Gym, Kitchen, Laundry, Living Room, Media Room, Office
- Appliances
- Dishwasher, Dryer, Microwave, Range, Refrigerator, Washer
- Features
- Bar, Beamed Ceilings, Bookcases, Breakfast Bar, Built in Features, Cathedral Ceilings, Ceiling Fans, Eat in Kitchen, Entrance Foyer, High Ceilings, His and Hers Closets, Kitchen Island, Multiple Closets, Open Floorplan, Pantry, Recessed Lighting, Security System, Smart Home, Sound System, Storage, Walk in Closets, Wet Bar
Listing history
| Date | Event | Price | Change | Source |
|---|---|---|---|---|
| Sept 13, 2024 | Under contract | $2,300,000 | — | NEOHREX |
| Aug 30, 2024 | New listing | $2,300,000 | — | NEOHREX |
Payment calculator
