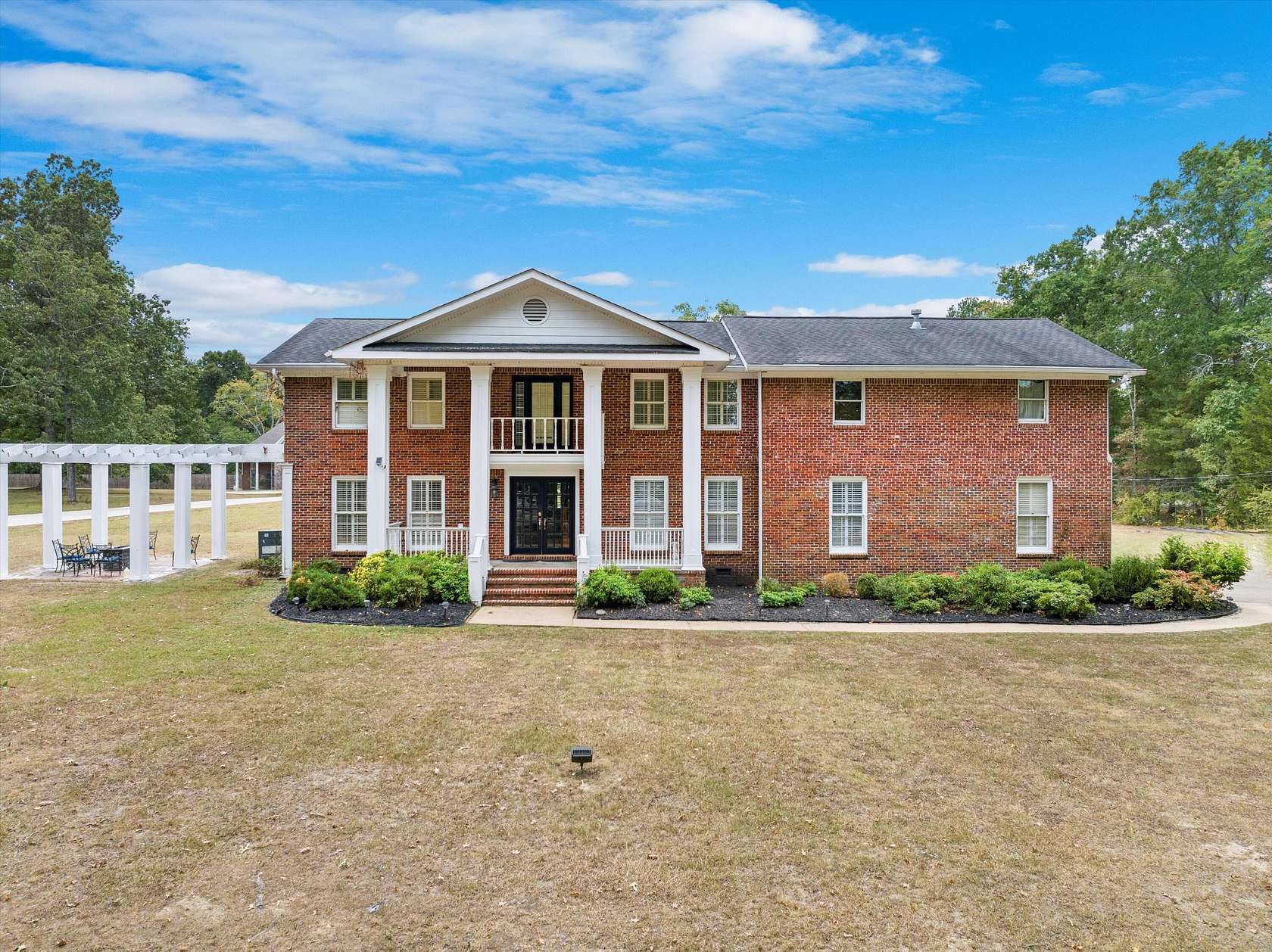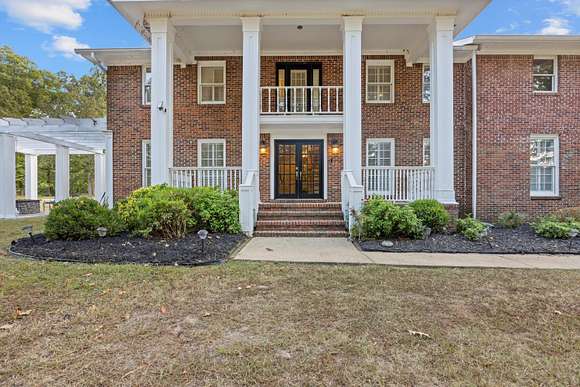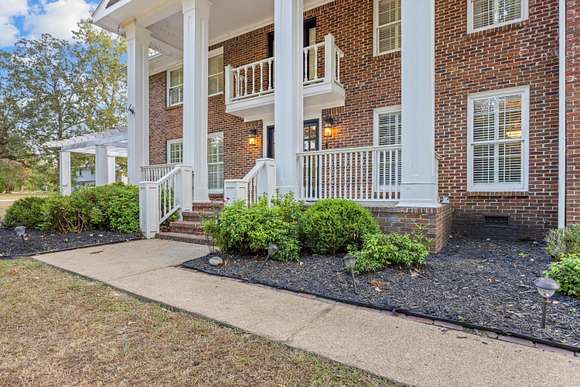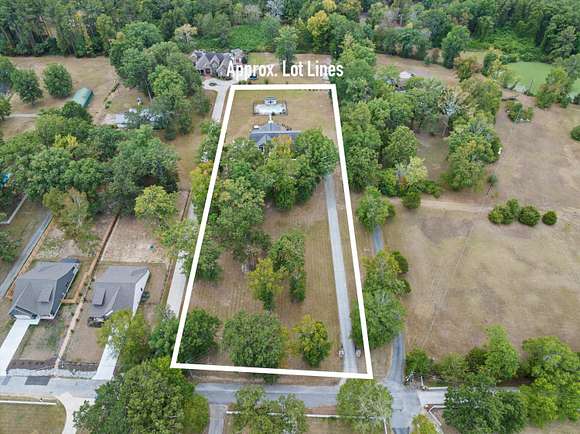Residential Land with Home for Sale in Chattanooga, Tennessee
8400 Morin Rd Chattanooga, TN 37421
































































If you are looking for space both in a home and in the lot size without sacrificing any amenities, this property is for you! Boasting over 4900 square feet on a 2.5 acre lot, this 5 bedroom 3.5 bath home has a beautiful large living room that is sure to accommodate large family gatherings that also opens up to a wrap around deck with trex flooring and a hot tub spa! The updated kitchen overlooks the large living room and makes cooking a breeze with its double wall ovens, granite counter top prep space and plenty of cabinets. The rest of the downstairs is a wealth of flexible use space with an office, library, game room, theater with 9 person seating, dining room, laundry room, and half bath! Upstairs you will find all 5 bedrooms and 3 full bathrooms. Wait until you walk into the oversized primary bedroom with see through fireplace into the primary bathroom! The primary has hardwood floors, a balcony overlooking the backyard and in ground pool, and connects to a large en suite with a jacuzzi soaking tub, separate walk in shower, separate custom vanity sinks, and separate walk in closets. Fireplace lovers; this home has 3! A gas fireplace in the living room, gas fireplace in the primary bedroom/bathroom, and a wood burning fireplace in the downstairs library. Outside this home has a list of features of its own starting with a gated driveway, an outdoor pergola on the side of the home, large trex wrap around deck, Hot tub spa, and an in ground swimming pool! They just do not build houses like this now. Come tour this one today!
Directions
From East Brainerd road heading from 75 to Apison, turn left onto Morris Hill road. Left onto Morin. Home is near the end of Morin on the left.
Location
- Street Address
- 8400 Morin Rd
- County
- Hamilton County
- Community
- Chattanooga
- Elevation
- 725 feet
Property details
- MLS Number
- CAR 1500032
- Date Posted
Property taxes
- Recent
- $4,897
Parcels
- 159o C 023.04
Legal description
LT 1 L B HENRY SUB PB30 PG395 REV 6 9-50 & Tax parcel ID 159O C 023.06.
Detailed attributes
Listing
- Type
- Residential
- Subtype
- Single Family Residence
- Franchise
- RE/MAX International
Lot
- Views
- City
Structure
- Materials
- Brick, HardiPlank Type
- Roof
- Asphalt, Shingle
- Heating
- Central Furnace, Fireplace
Exterior
- Parking
- Driveway, Gated, Off Street
- Fencing
- Fenced
- Features
- Back Yard, Balcony, City Lot, Covered, Front Porch, Front Yard, In Ground, Level, Many Trees, Porch, Rear Porch, Rectangular Lot
Interior
- Rooms
- Bathroom x 4, Bedroom x 5
- Floors
- Carpet
- Appliances
- Cooktop, Dishwasher, Double Oven, Microwave, Washer
- Features
- Bookcases, Chandelier, Crown Molding, Double Closets, Eat-In Kitchen, En Suite, Granite Counters, High Speed Internet, Kitchen Island, Recessed Lighting, Separate Dining Room, Sitting Area, Storage, Walk-In Closet(s), Whirlpool Tub
Nearby schools
| Name | Level | District | Description |
|---|---|---|---|
| East Brainerd Elementary | Elementary | — | — |
| East Hamilton | Middle | — | — |
| East Hamilton | High | — | — |
Listing history
| Date | Event | Price | Change | Source |
|---|---|---|---|---|
| Dec 20, 2024 | Under contract | $789,000 | — | CAR |
| Dec 2, 2024 | Price drop | $789,000 | $10,000 -1.3% | CAR |
| Oct 31, 2024 | Back on market | $799,000 | — | CAR |
| Sept 23, 2024 | Under contract | $799,000 | — | CAR |
| Sept 16, 2024 | New listing | $799,000 | — | CAR |