Residential Land with Home for Sale in Blue Ridge, Georgia
840 Deer Crest Rd Blue Ridge, GA 30513
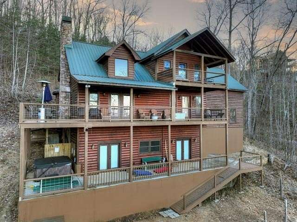
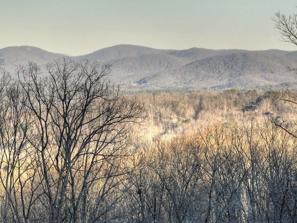
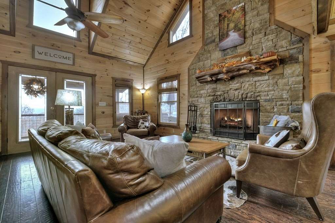
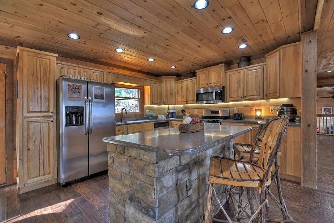
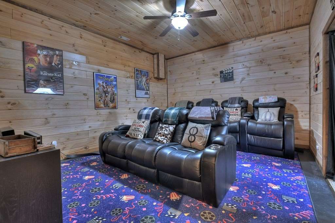
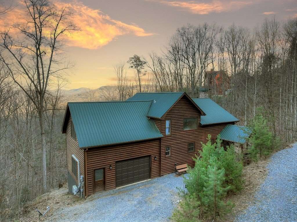
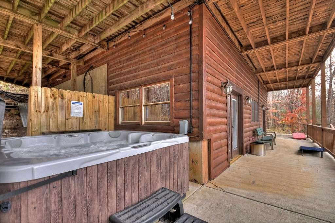
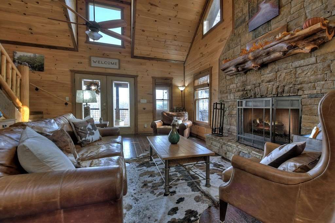
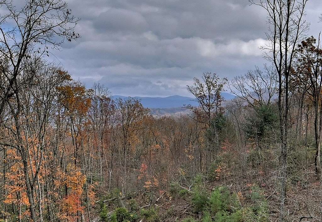
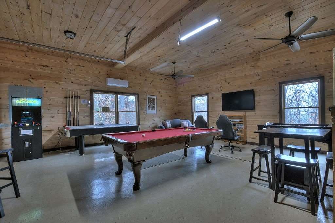
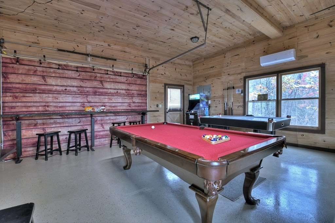
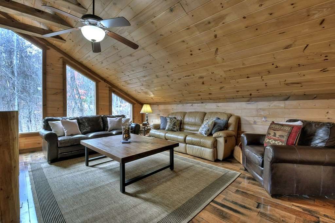
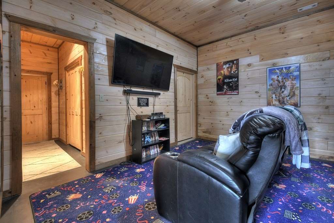
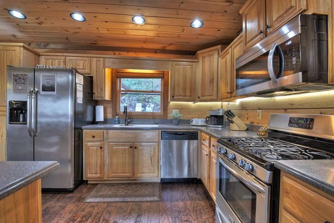
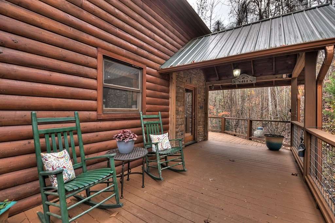
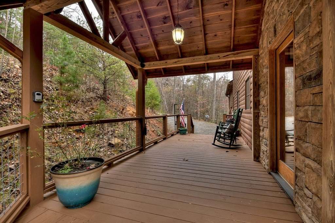
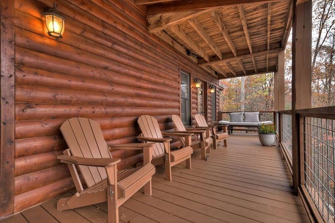
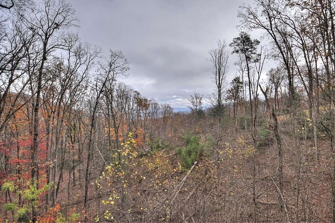
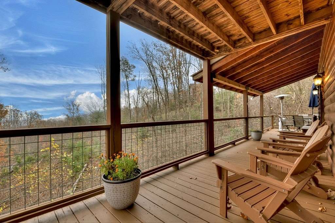
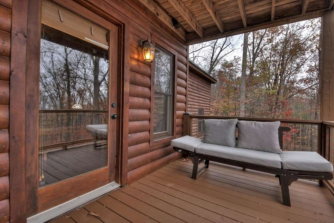
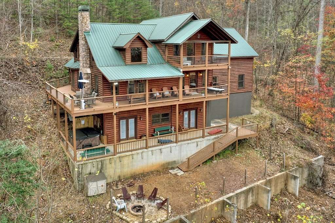
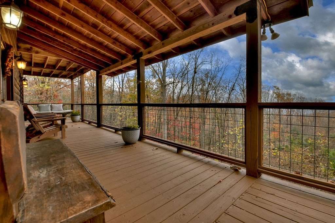
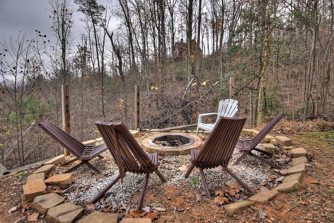
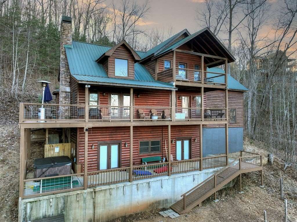
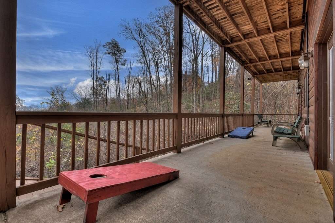
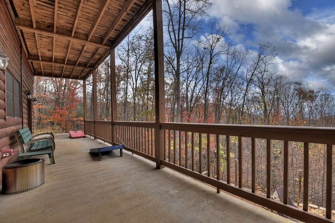
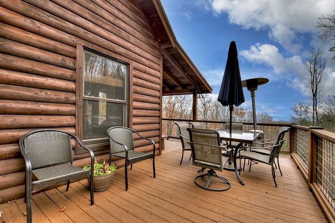
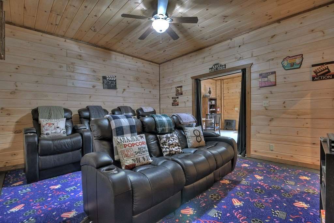
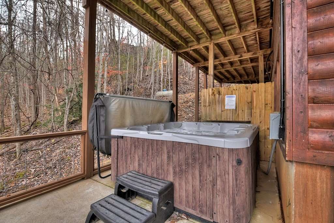
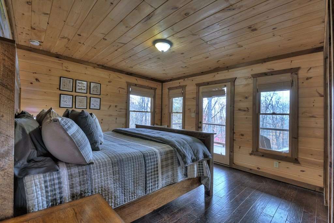
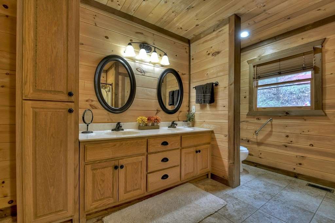
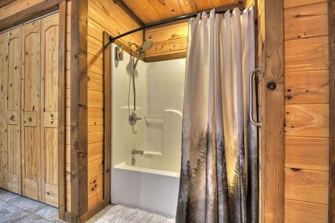
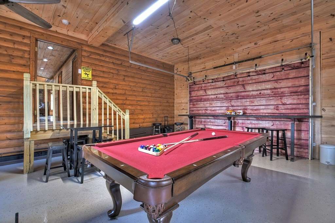
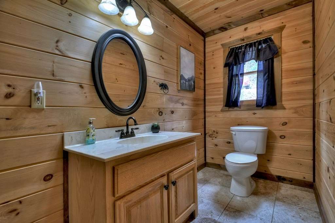
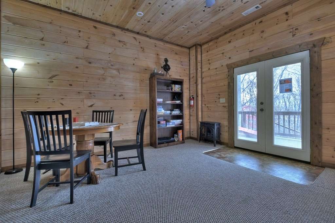
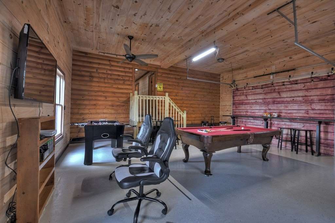
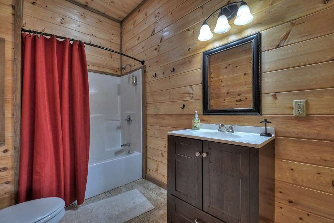
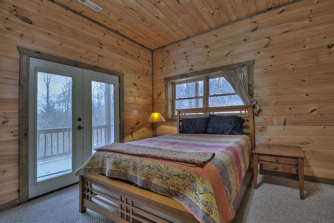
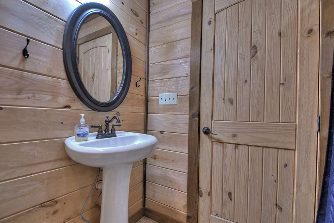
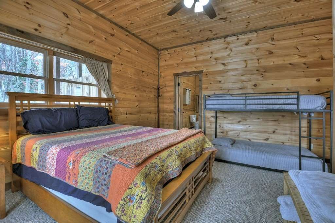
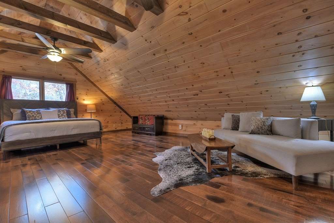
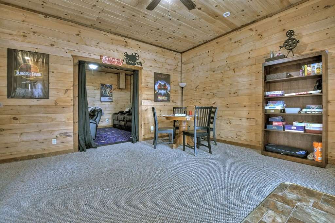
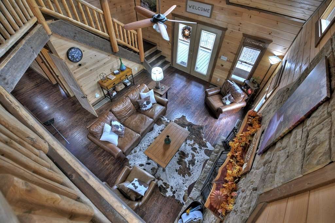
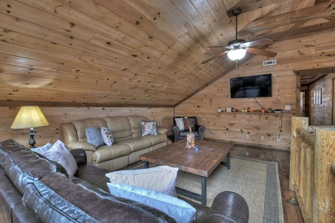
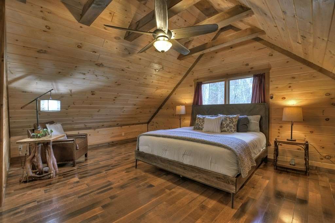
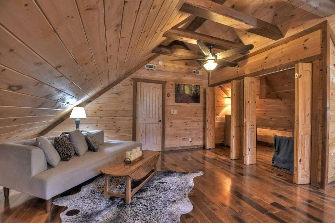
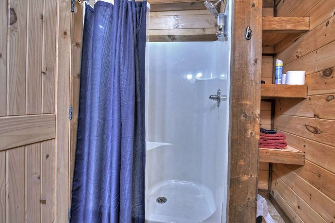
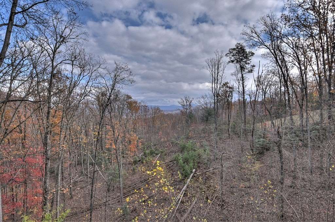
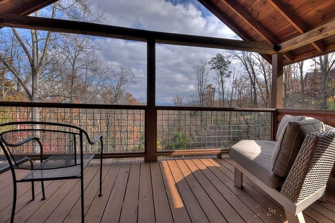
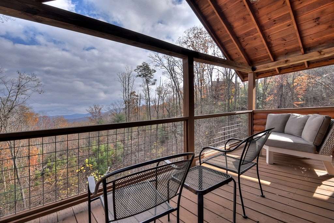
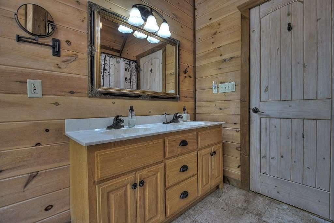
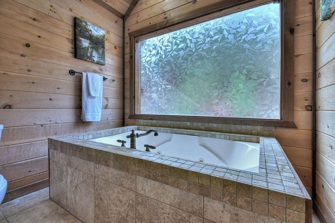
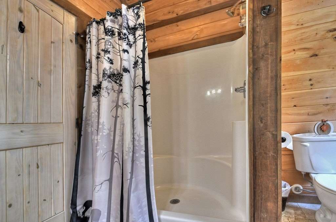
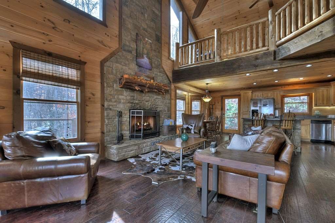
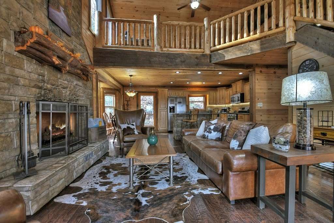
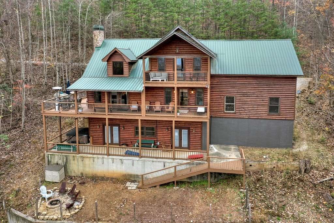
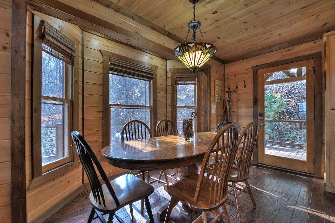
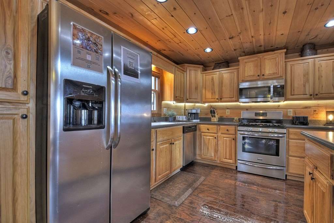
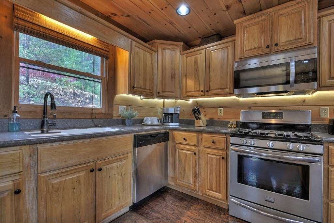
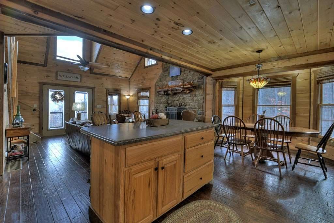
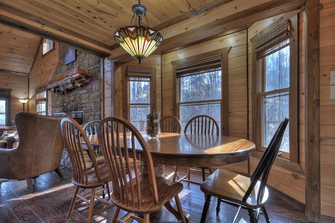
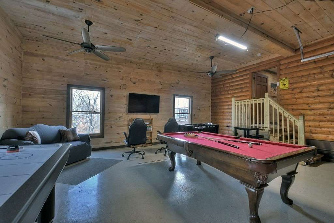
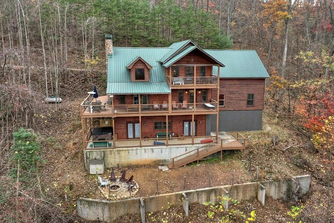
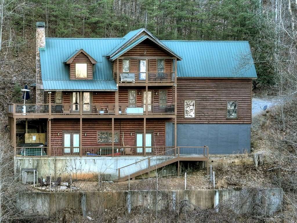
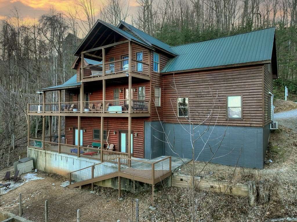
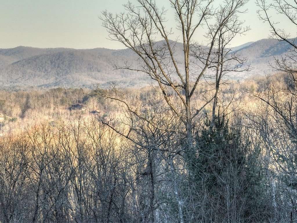
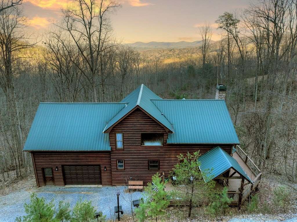
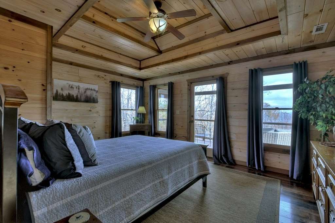
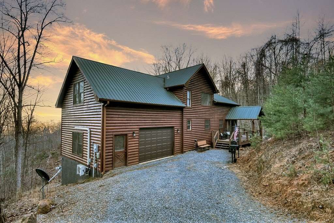
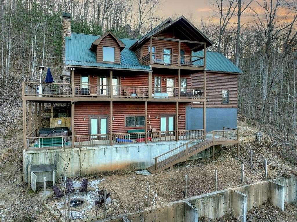






































































If you're dreaming of a mtn home that is in sync w/ the natural beauty of its surroundings, this one is sure to inspire you. This 4BR, 4.5BA log sided home combines rugged charm w/ modern comforts, offering a unique blend of indoor & outdoor living, perfect for embracing the tranquility of mountain life. From soaring gabled roofs to expansive windows that frame the gorgeous mountain views, you'll experience effortless relaxation. Open floor plan w/ 1BR on main level, 2 BR's + loft upstairs, & 1 BR on terrace level. 2 car garage has been finished & converted to indoor/outdoor Recreation/Game Rm. But can be converted back to garage for cars. Fin. Basement features a "come cinema" complete with reclining movie chairs & the dcor & setting just like you find at the cinemas down to the popcorn boxes. Large covered porch spans front of home w/ wrap around deck & private upstairs balcony. Located in the highly sought after Aska Adventure Area near all the outdoor recreation including hiking & mtn biking trails, mtn. kayaking/canoeing/fishing on the Toccoa River or enjoying outdoor recreation on Lake Blue the Ridge. Conveniently less than a 5 mile drive into historic downtown Blue Ridge w/ all paved roads on Deer Crest Mountain. Floor to ceiling Rock FP is the focal point of the living room w/ cathedral ceilings, fixed glass & lots of windows bringing the outdoors in as you see the mountain views in the distance providing the most beautiful backdrop you can imagine.
Location
- Street Address
- 840 Deer Crest Rd
- County
- Fannin County
- Community
- Deer Crest
- Elevation
- 2,201 feet
Property details
- MLS #
- NEGBOR 412007
- Posted
Parcels
- 004304315
Resources
Detailed attributes
Listing
- Type
- Residential
- Subtype
- Cabin
Lot
- Views
- Mountain
Structure
- Style
- Cottage
- Stories
- 1
- Materials
- Frame
- Roof
- Metal
- Heating
- Central Furnace
Exterior
- Parking
- Driveway, Garage
- Fencing
- Fenced
- Features
- Fire Pit, Hot Tub, Private Yard, Retaining Walls
Interior
- Rooms
- Bathroom x 5, Bedroom x 4, Bonus Room, Den, Dining Room, Kitchen, Laundry, Living Room, Loft, Media Room, Office
- Floors
- Tile, Wood
- Appliances
- Dishwasher, Dryer, Microwave, Range, Refrigerator, Washer
- Features
- Cable TV Available, Cathedral Ceiling(s), Ceiling Fan(s), Loft, Spa
Listing history
| Date | Event | Price | Change | Source |
|---|---|---|---|---|
| Dec 6, 2024 | New listing | $1,150,000 | — | NEGBOR |
