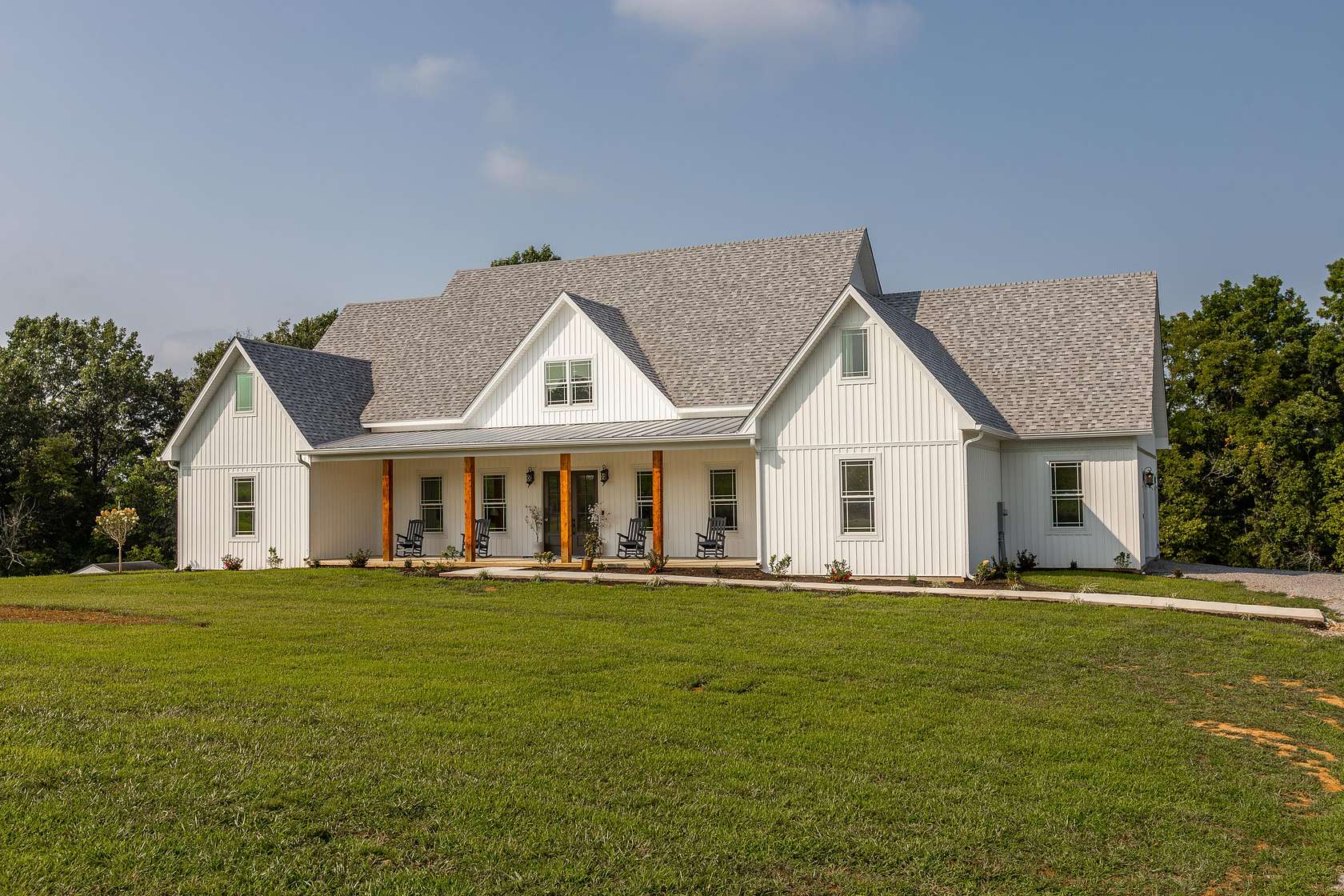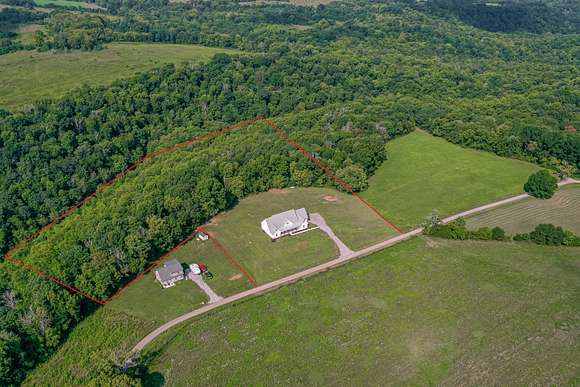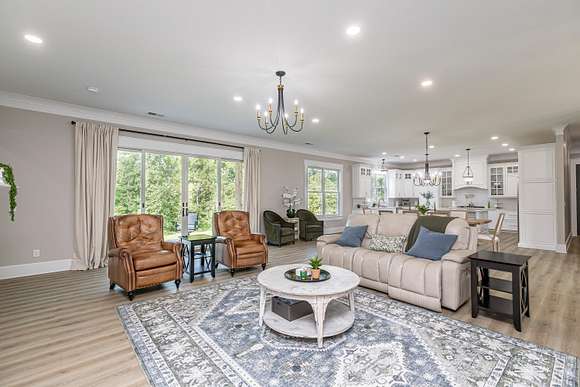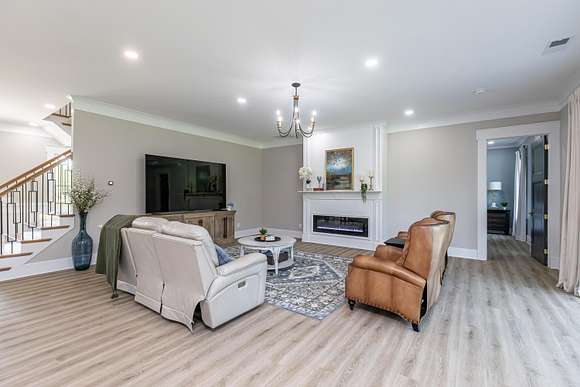Land with Home for Sale in Harrodsburg, Kentucky
840 A T Dean Rd Harrodsburg, KY 40330















































































Tranquility and luxury abound at this stunning, 2024 newly constructed 3759sf central KY executive home on 12.57 acres! Situated on a dead-end road backing up to 3000 acres of serene Shaker Village of Pleasant Hill land, this 3 bedroom, 2.5 bath property boasts 10ft ceilings, 2-tier crown molding and premium LVP flooring. An exquisite, open living/dining/kitchen area includes a cozy fireplace, along w/ quartz countertops, tile backsplash, spacious island, custom cabinetry, and stainless gas professional appliances. The hidden secondary butler's kitchen provides a prep area, built in cabinetry/pantry and additional appliances. Oversized quartz vanities, cosmetic station, vast walk-in tile shower and (2) roomy walk-in closets are highlighted in the dazzling main floor primary suite! The guest bedrooms are immense along w/ a home office w/ built-ins, bonus room and (2) utility rooms. Over 1800sf of unfinished space within the walk-in storage room and attached garage presents flex area for storage and future living space. Outdoor entertainment is abundant with the large yard, hiking trails, Shawnee Creek and bountiful wildlife! A desirable location under 30min to Lexington, call now!
Directions
From US-127 Bypass in Harrodsburg, KY turn onto US-68 (Shakertown Rd.) towards Lexington. Go approximately 7.4 miles and turn left onto A T Dean Rd. Go approximately 1.7 miles and the property will be on the left.
Location
- Street Address
- 840 A T Dean Rd
- County
- Mercer County
- School District
- Mercer County - 11
- Elevation
- 794 feet
Property details
- MLS Number
- LBAR 24017011
- Date Posted
Parcels
- 070.00-00006.04
Resources
Detailed attributes
Listing
- Type
- Residential
- Subtype
- Single Family Residence
- Franchise
- Keller Williams Realty
Structure
- Stories
- 2
- Materials
- Vinyl Siding
- Cooling
- Heat Pumps, Zoned A/C
- Heating
- Heat Pump, Zoned
Exterior
- Parking
- Driveway, Garage
- Features
- Horses Permitted, Porch, Secluded, Wooded
Interior
- Room Count
- 11
- Rooms
- Bathroom x 3, Bedroom x 3, Bonus Room, Dining Room, Kitchen, Living Room, Office, Utility Room
- Floors
- Carpet
- Appliances
- Dishwasher, Gas Range, Microwave, Range, Washer
- Features
- Bedroom First Floor, Breakfast Bar, Dining Area, Eat-In Kitchen, Entrance Foyer, Primary First Floor, Security System, Security System Owned, Walk-In Closet(s)
Nearby schools
| Name | Level | District | Description |
|---|---|---|---|
| Mercer Co | Elementary | Mercer County - 11 | — |
| Mercer Co | Middle | Mercer County - 11 | — |
| Mercer Co | High | Mercer County - 11 | — |
Listing history
| Date | Event | Price | Change | Source |
|---|---|---|---|---|
| Aug 14, 2024 | New listing | $925,000 | — | LBAR |