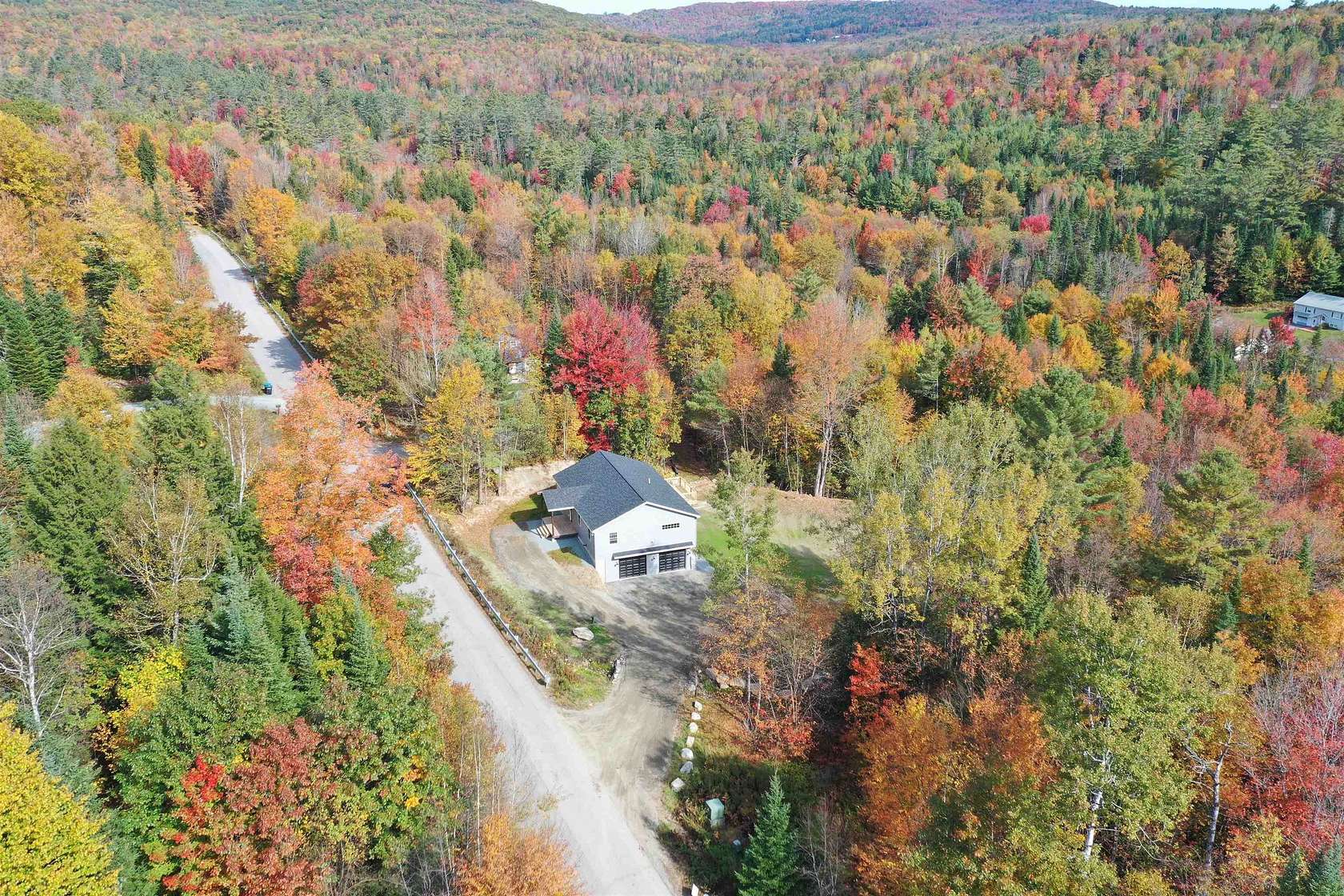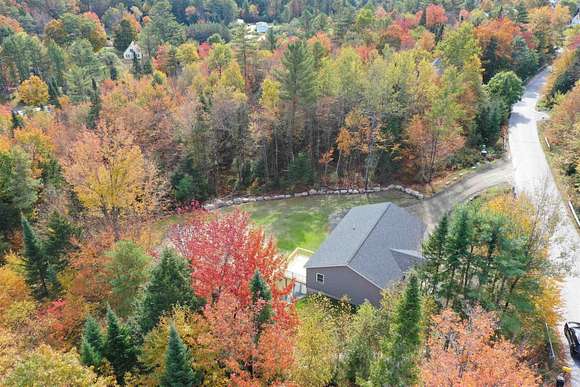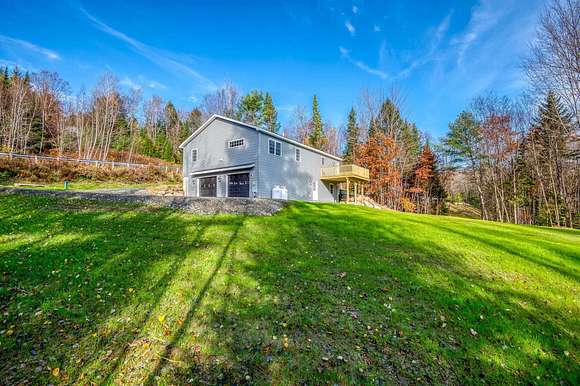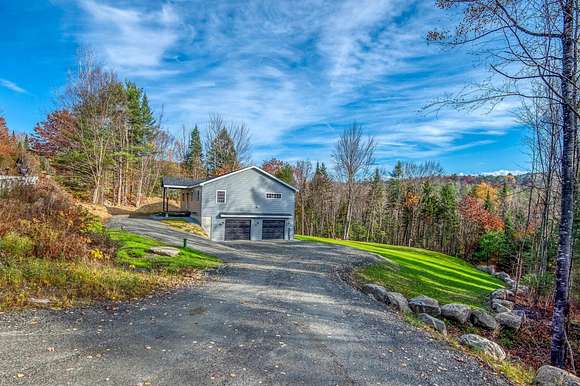Residential Land with Home for Sale in Littleton, New Hampshire
84 Point of View Dr Littleton, NH 03561







































Welcome to your dream home, a beautifully crafted 3-bedroom, 2 bathroom new construction located just minutes from the vibrant downtown Littleton. This contemporary gem offers modern living with room to grow and is thoughtfully designed for both comfort and style. The main area features an open-concept layout that seamlessly connects the living, dining, and kitchen areas. The gourmet kitchen features high-end stainless steel appliances, sleek granite countertops, and a large custom-built island, making it the heart of the home, perfect for both entertaining and everyday living. Just off the kitchen you'll find a spacious porch, ideal for outdoor dining, relaxing, or hosting gatherings in your backyard oasis. The primary suite offers a peaceful retreat with a spacious walk-in closet and a luxurious en-suite bathroom with a walk-in shower. Two additional bedrooms provide plenty of space for family, guests, or a home office, complemented by a second full bathroom with modern finishes and main level laundry. A key highlight of this home is the attached two-car garage, providing ample space for vehicles and storage. Plus, there is an additional 900 square feet of unfinished basement space already rough plumbed for an additional bathroom and laundry hookups, offering endless possibilities for customization. Finish this space to create a home office, gym, playroom, or even a guest suite--the choice is yours! Don't miss the opportunity to make this cozy and versatile new home yours!
Directions
Turn onto Pleasant Street toward Manns Hill. Right after the intersection at Pine St. Point of View Dr. will be the next street on the left. Turn on Point of View Dr. Home will be on the right.
Location
- Street Address
- 84 Point of View Dr
- County
- Grafton County
- Elevation
- 971 feet
Property details
- Zoning
- Residential
- MLS Number
- NNEREN 5020165
- Date Posted
Detailed attributes
Listing
- Type
- Residential
- Subtype
- Single Family Residence
Structure
- Stories
- 1
- Roof
- Asphalt, Shingle
- Heating
- Radiant
Exterior
- Parking Spots
- 2
- Parking
- Garage
- Features
- Covered Porch, Deck, Porch
Interior
- Room Count
- 4
- Rooms
- Basement, Bathroom x 2, Bedroom x 3
- Appliances
- Dishwasher, Dryer, Refrigerator, Washer
- Features
- 1st Floor Laundry, Cathedral Ceiling, Ceiling Fan, Dining Area, Kitchen Island, Kitchen/Dining, Kitchen/Family, Kitchen/Living, Natural Light, Primary BR W/ Ba, Vaulted Ceiling
Listing history
| Date | Event | Price | Change | Source |
|---|---|---|---|---|
| Dec 21, 2024 | Under contract | $524,900 | — | NNEREN |
| Oct 27, 2024 | New listing | $524,900 | — | NNEREN |
Payment calculator
