Residential Land with Home for Sale in Santa Fe, New Mexico
84 N Shining Sun Santa Fe, NM 87506
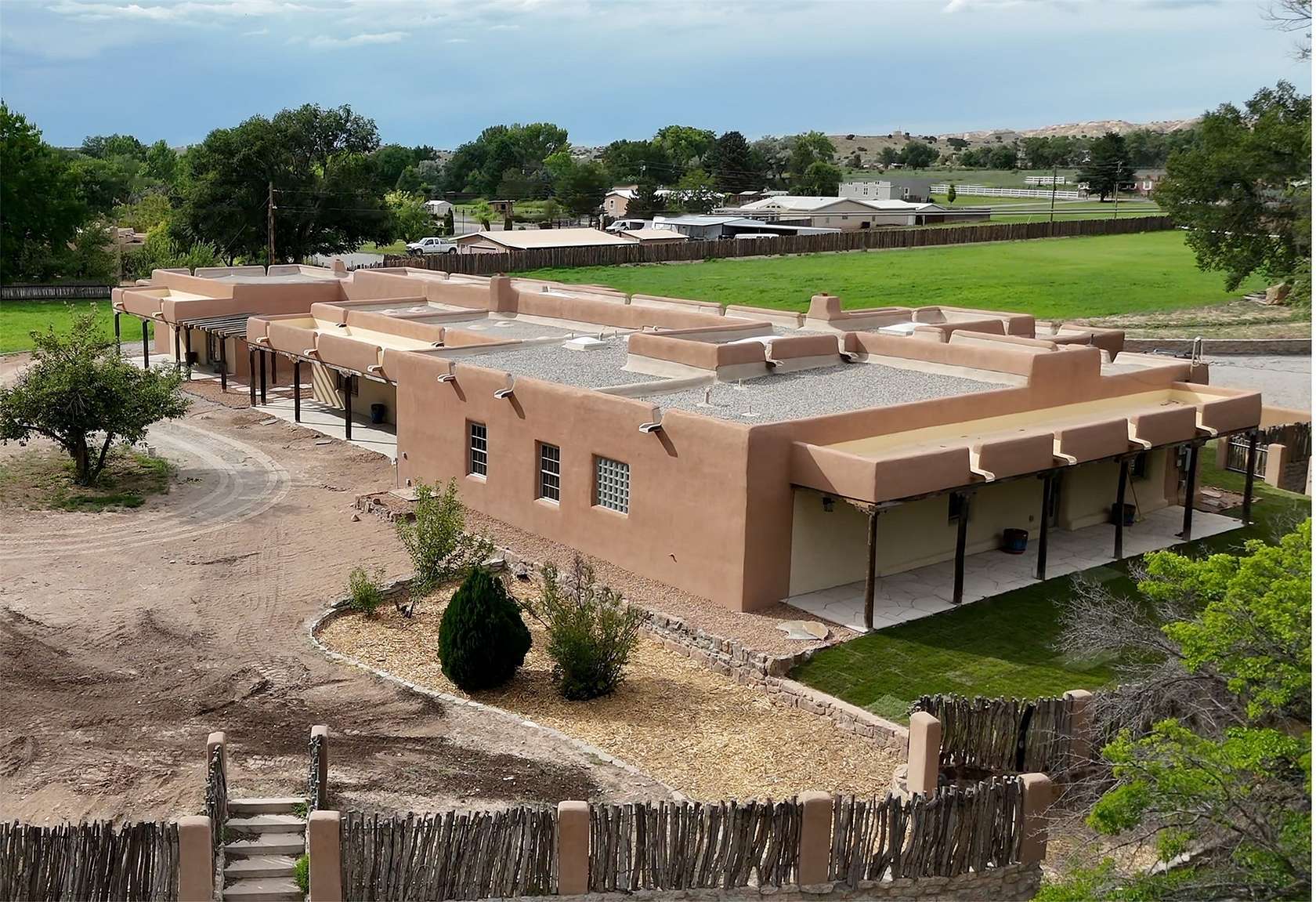
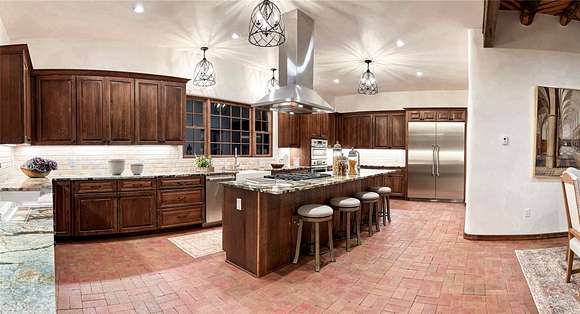
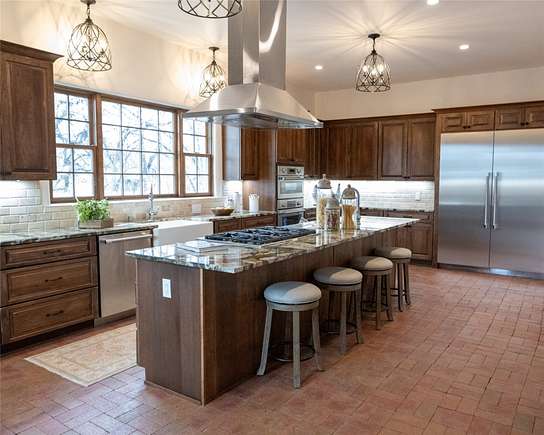
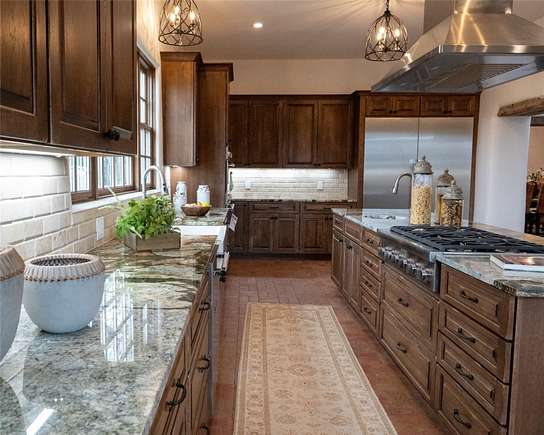
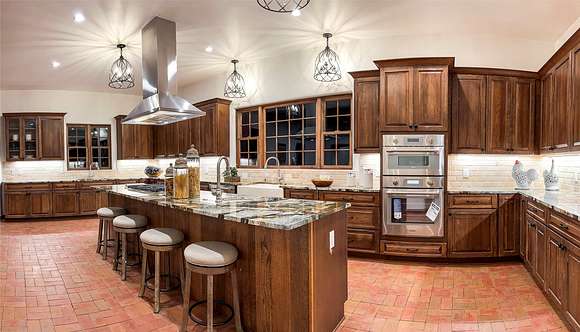

















































As you enter the Loma Manzanita Estate, you're greeted by the lush verdancy of well-watered lands, courtesy of historic water rights from multiple acequias. These meandering ditches are not just waterways; they are threads tying the property to the storied past of the region. Imagine the stagecoaches that are rumored to have stopped here, where horses might have been exchanged amidst the very landscape that today offers a serene respite.
The main residence, a testament to artistry and craftsmanship, showcases diamond plaster walls that exude a soft, natural glow. The wooden beams and corbels bear the patina of time, their naturally aged hue whispering tales of the Old West. The expansive galleries, with soaring 15-foot ceilings, stretch grandly, offering an ideal canvas for the art aficionado or the perfect setting for high-end entertainment.
Each corner of this approximately 5,000-square-foot adobe estate has been touched by the hand of luxury, from the meticulously applied diamond plaster that adorns every wall to the robust vigas that crown the lofty ceilings. The galleries, envisioned for both art display and gatherings, echo with the potential of soirees that blend cultural richness with modern sophistication.
*Listing consists of three properties with access from two roads. Legal address is 3A Loma Manzanita, Santa Fe, NM 87506 and main entrance is off 84 N Shining Sun, Santa Fe, NM 87506.*
Directions
Listing consists of three properties with access from two roads. Legal address is 3A Loma Manzanita, Santa Fe, NM 87506 and main entrance is off 84 N Shining Sun, Santa Fe, NM 87506.
Location
- Street Address
- 84 N Shining Sun
- County
- Santa Fe County
- Elevation
- 5,886 feet
Property details
- MLS Number
- SFAR 202400556
- Date Posted
Parcels
- 033808768
Legal description
LOT 10-A T19N R 9E S 5 2.00 AC; T19N R 9E S 5 LOT 10-B1 .967 ACRES; T19N R 9E S 5 LOT 10-B2 .966 AC;
Resources
Detailed attributes
Listing
- Type
- Residential
- Subtype
- Single Family Residence
Structure
- Style
- Pueblo
- Materials
- Adobe, Stucco
- Roof
- Flat, Foam
- Heating
- Fireplace, Radiant
Exterior
- Parking Spots
- 2
- Parking
- Garage
Interior
- Rooms
- Bathroom x 5, Bedroom x 3
- Floors
- Brick, Wood
- Appliances
- Cooktop, Dishwasher, Garbage Disposer, Microwave, Range, Refrigerator, Washer
- Features
- Beamed Ceilings, No Interior Steps
Nearby schools
| Name | Level | District | Description |
|---|---|---|---|
| Pojoaque | Elementary | — | — |
| Pojoaque JR High | Middle | — | — |
| Pojoaque High School | High | — | — |
Listing history
| Date | Event | Price | Change | Source |
|---|---|---|---|---|
| Apr 1, 2024 | New listing | $4,500,000 | — | SFAR |