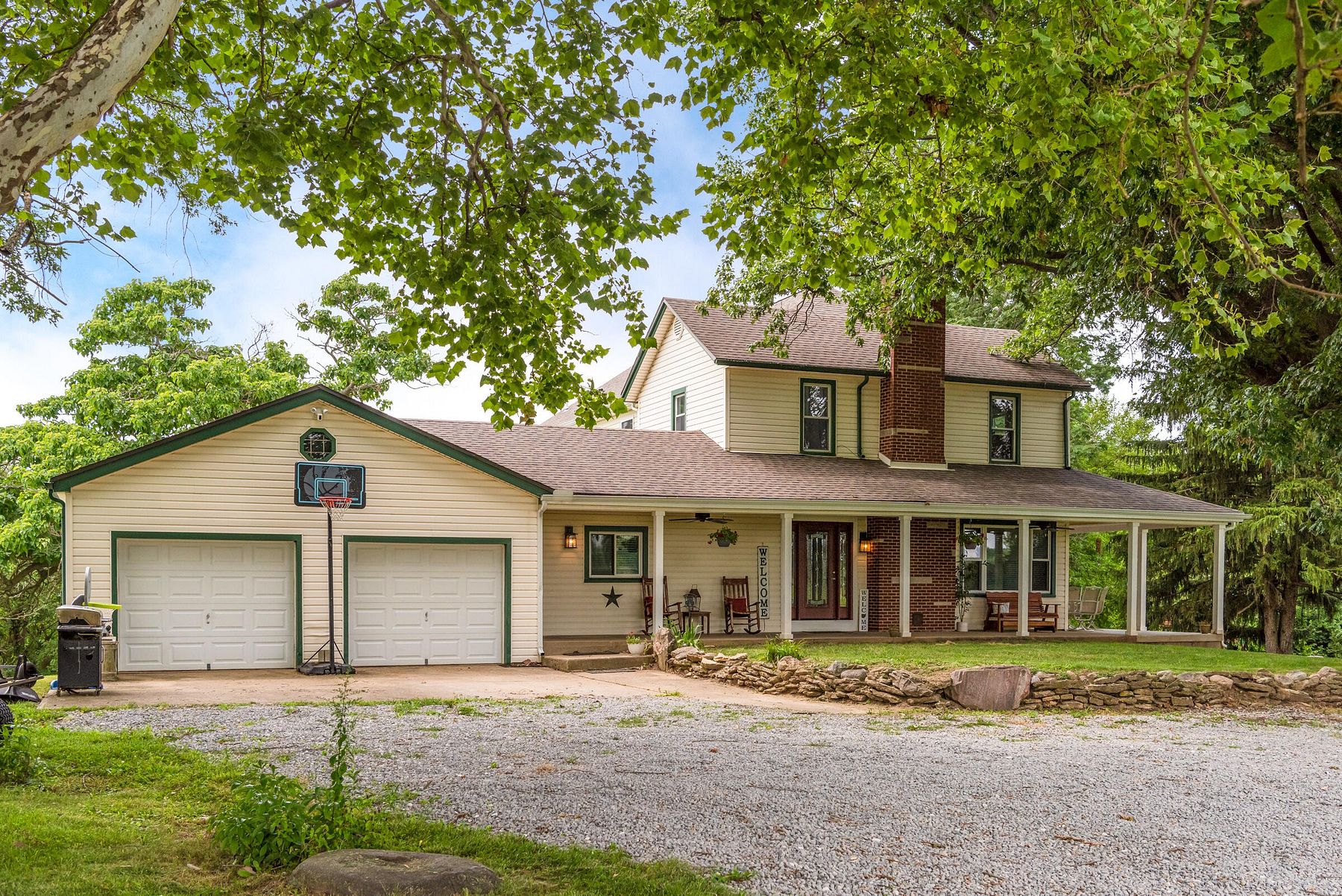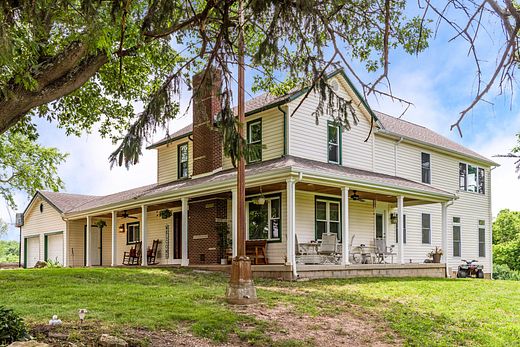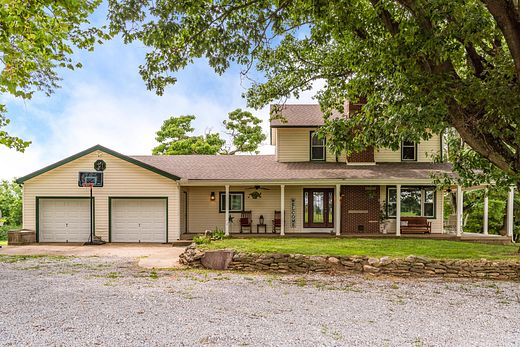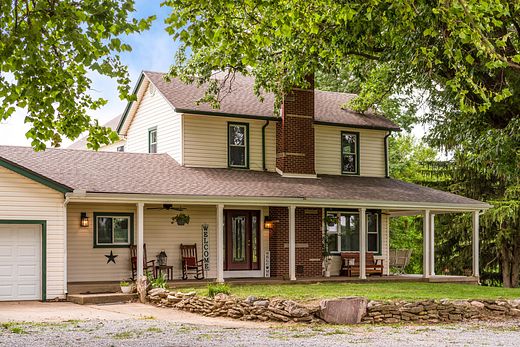Land with Home for Sale in Tipp City, Ohio
8390 Wildcat Rd Tipp City, OH 45371















































































WOW! Nothing else can describe this AMAZING home situated down a long private driveway on 12.34 acres of peace & serenity in desirable Bethel Township! This home was just expanded to over 4000sf of living space in 2020 when the NEW addition was put on to include an incredible 18x14 master suite with a spa-like private bathroom, 3 additional spacious bedrooms and hall bath with double vanities! The oversize open staircase leads you up to this incredible upstairs from the also NEW 20x20 family room surrounded by a wall of windows that has million dollar views! There is also a beautiful laundry area and full bath! The original part of this slice of heaven was remodeled several years ago to include an incredible kitchen, dining area and living room with w/b fireplace. There is also an additional bedroom on the first floor that is currently being used as an office. 2 HVAC systems to control the original home as well as the new addition. This homestead has incredible views from everywhere, especially the NEW wrap around porch with knotty pine ceilings repurposed from the original farmhouse! As an added bonus, the master bathroom and downstairs bathroom has optional heated blowers. There is also a large above ground pool with wrap around deck and plenty of space to add more along with a pond for those who enjoy fishing! Most, if not all of this home is new(er) so there is literally nothing for you to do but take the drive down the lane to your NEW home and enjoy everything that country living has to offer!
Directions
US40 to North on Wildcat Rd
Location
- Street Address
- 8390 Wildcat Rd
- County
- Miami County
- Community
- Bethel
- School District
- 5501 Bethel LSD
- Elevation
- 909 feet
Property details
- Zoning
- Agricultural
- MLS Number
- WRISTINC 1021878
- Date Posted
Property taxes
- 2022
- $3,504
Parcels
- A01038300
Resources
Detailed attributes
Listing
- Type
- Residential
- Subtype
- Single Family Residence
- Franchise
- RE/MAX International
Structure
- Materials
- Vinyl Siding
- Heating
- Fireplace, Forced Air, Heat Pump
Exterior
- Parking
- Garage
- Features
- Above Ground Pool, Pasture, Porch, Residential Lot
Interior
- Room Count
- 10
- Rooms
- Bathroom x 3, Bedroom x 4, Dining Room, Family Room, Kitchen, Living Room, Master Bedroom, Utility Room
- Appliances
- Dishwasher, Microwave, Range, Refrigerator, Washer
- Features
- Walk-In Closet(s)
Listing history
| Date | Event | Price | Change | Source |
|---|---|---|---|---|
| Nov 30, 2022 | Under contract | $749,900 | — | WRISTINC |
| Oct 19, 2022 | New listing | $749,900 | — | WRISTINC |