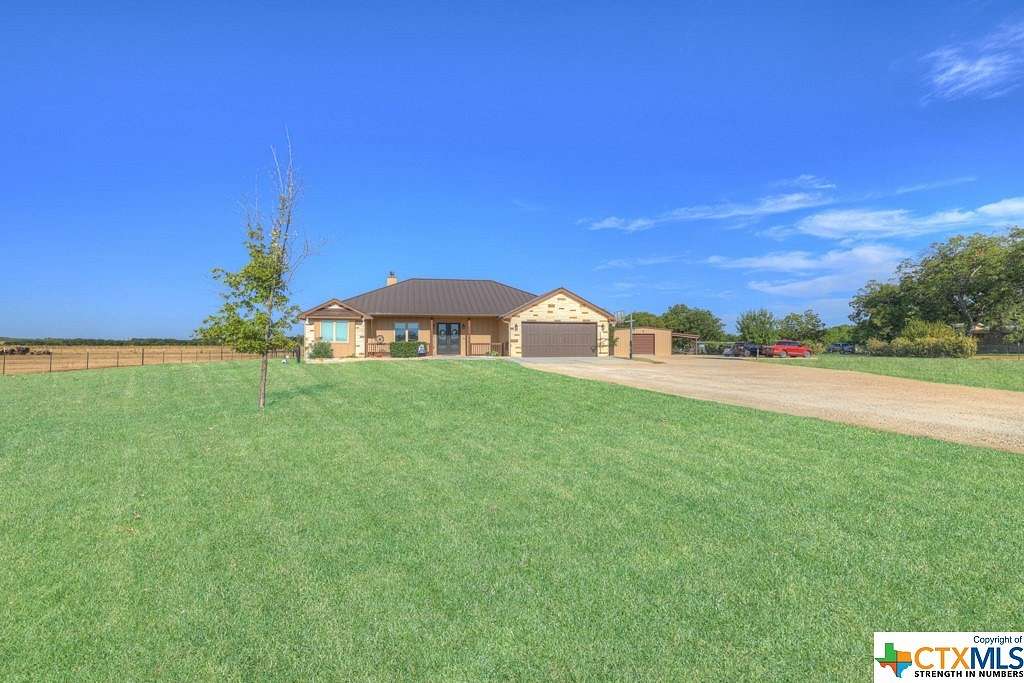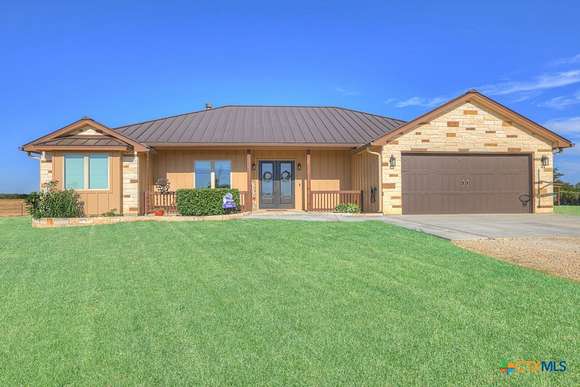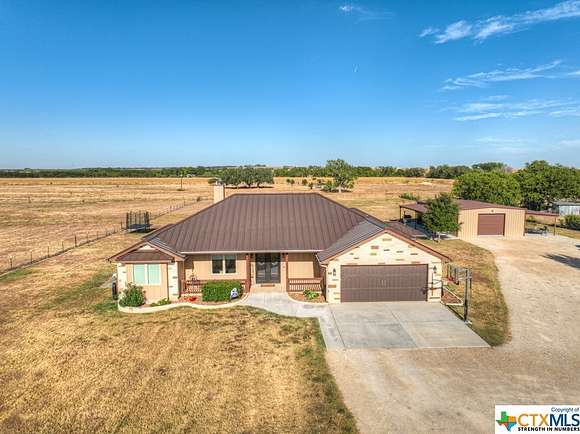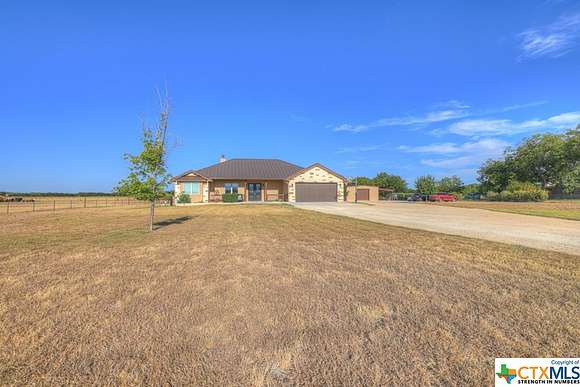Residential Land with Home for Sale in Seguin, Texas
8383 N State Highway 123 Seguin, TX 78155

















































Located in the ETJ with no zoning and approximately 240 feet of Highway 123 frontage this property offers Home and Business potential. Ideal for entrepreneurs or small businesses! This is a one of a kind home sitting on almost 3 acres in Navarro ISD. Three bedroom, 2 bath custom built home has lots of extras inside as well as outside. The gorgeous kitchen serves as a central hub for dining and socializing. A multitude of custom cabinetry with slide out shelves, oversized walk in pantry, 48 inch GE Cafe gas range and huge island that opens up to a beautiful open floor plan. An abundance of natural light comes through the large casement windows opening to an amazing view out of your living, dining and master bedroom. Master bedroom reveals a luxurious master bath with a large soaking tub, makeup vanity and walk in shower. Just a step out of your backdoor, enjoy your custom built pool and spa with perfect evening shade. 30X50 Workshop with oversized double doors, awnings on both sides and extra parking. This gorgeous home offers commercial capability while maintaining its residential charm! Rare find that has it all! Owner is a LREA.
Directions
From I-10 go North approximately seven miles and property is on the right.
From I-35 go South on Highway 123 approximately 14 miles and property will be on the left.
Location
- Street Address
- 8383 N State Highway 123
- County
- Guadalupe County
- School District
- Navarro ISD
- Elevation
- 584 feet
Property details
- MLS Number
- SMABOR 520273
- Date Posted
Parcels
- 167419
Legal description
ABS: 10 SUR: M CHERINO 2.6700AC
Detailed attributes
Listing
- Type
- Residential
- Subtype
- Single Family Residence
- Franchise
- RE/MAX International
Structure
- Style
- New Traditional
- Materials
- Foam Insulation, HardiPlank Type, Stone, Stone Veneer
- Roof
- Metal
- Heating
- Fireplace
Exterior
- Parking
- Garage, Oversized
- Features
- Awnings, Covered Patio, Deck, Patio, Porch, Propane Tank Leased, Rain Gutters
Interior
- Room Count
- 11
- Rooms
- Bathroom, Bedroom x 2, Dining Room, Kitchen, Laundry, Living Room, Master Bathroom, Master Bedroom, Office
- Floors
- Vinyl
- Appliances
- Dishwasher, Garbage Disposer, Range, Refrigerator, Washer
- Features
- Breakfast Bar, Carbon Monoxide Detector, Ceiling Fans, Crown Molding, Custom Cabinets, Double Vanity, Eat in Kitchen, Garden Tub Roman Tub, High Ceilings, Kitchen Dining Combo, Kitchen Family Room Combo, Kitchen Island, Open Floorplan, Pull Down Attic Stairs, Recessed Lighting, Security Lighting, Separate Shower, Split Bedrooms, Stone Counters, Storage, Walk in Closets
Listing history
| Date | Event | Price | Change | Source |
|---|---|---|---|---|
| Nov 2, 2024 | Price drop | $1,200,000 | $80,000 -6.3% | SMABOR |
| Oct 7, 2024 | Relisted | $1,280,000 | — | SMABOR |
| Oct 3, 2024 | Listing removed | $1,280,000 | — | Listing agent |
| Jan 11, 2024 | Price drop | $1,280,000 | $170,000 -11.7% | SMABOR |
| Sept 21, 2023 | New listing | $1,450,000 | — | SMABOR |