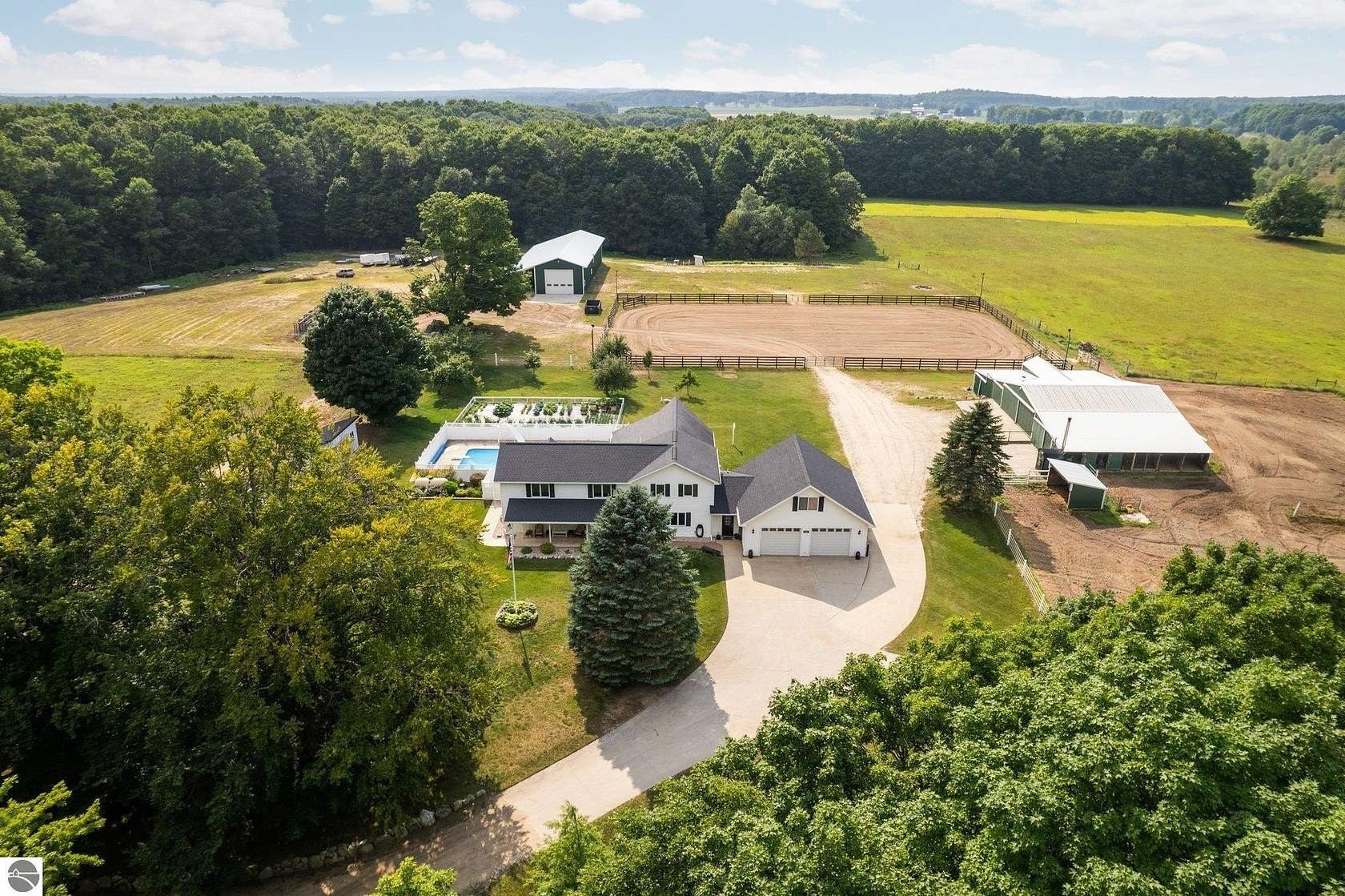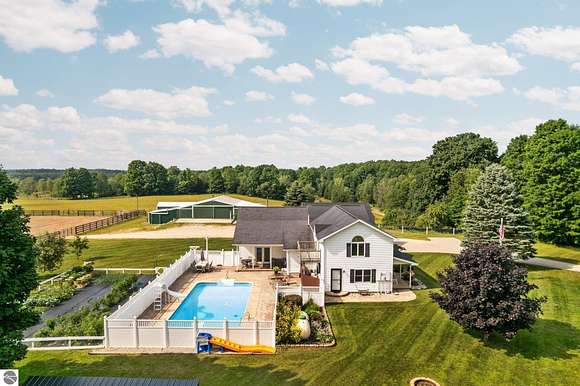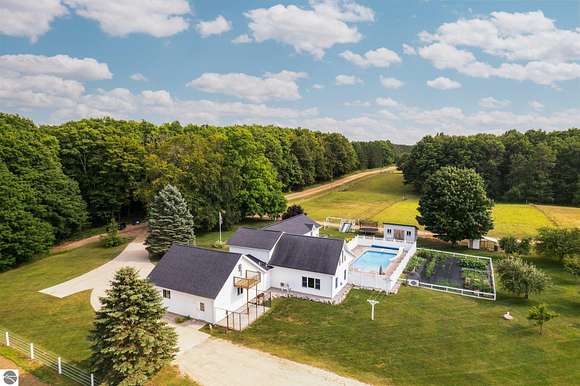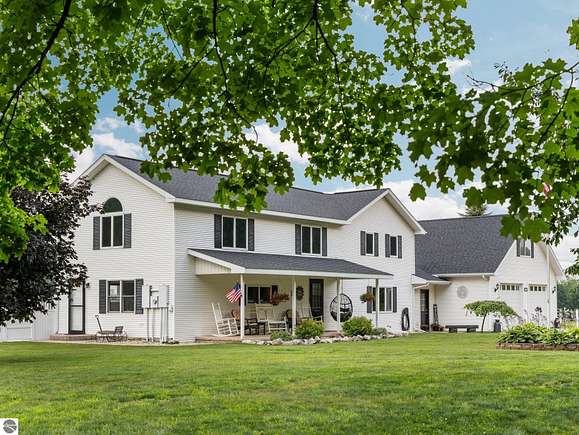Agricultural Land with Home for Sale in Fife Lake, Michigan
8382 SW Hudson Rd Fife Lake, MI 49633


































































































Discover tranquility and serene living at this stunning farmhouse, nestled on 40 acres of picturesque countryside. Perfectly designed for horse enthusiasts, this property boasts approximately 3000 sq ft of thoughtfully crafted living space, including an attached garage with a bonus room above for extra storage. Enjoy the perfect blend of rustic charm and modern comfort in this inviting home. The property features two versatile outbuildings, ideal for storage, workshops, animals, or additional space for your hobbies and activities. Outdoor amenities include horse pastures, fenced riding areas, horse stalls, garden areas, and more, offering ample room for horses or other livestock. On hot summer days, escape to your beautiful in ground pool, complete with a stamped concrete patio and fencing. The gorgeous island kitchen provides plenty of cabinet space, while the main floor office and great room with floor-to-ceiling windows and a field-stone fireplace create a warm and welcoming atmosphere. Upstairs, you'll find three spacious bedrooms and a beautifully updated full bath with a tile shower and double sinks. Experience the serene beauty of the countryside and make this equestrian's paradise your own. Additional acreage is available. Don't miss out on this rare opportunity! DO NOT USE GPS FOR DIRECTIONS. SEE DIRECTIONS IN THE DIRECTIONS FIELD.
Directions
DO NOT USE GPS Take Shippy Rd. to W. Sharon Rd., Turn East onto W. Sharon Rd. W. Sharon Rd. makes a cure to the north/left. Follow the curve. Last house on the left. Do not take Inman Rd. Also, do not take Hudson Rd. off of 131.
Location
- Street Address
- 8382 SW Hudson Rd
- County
- Kalkaska County
- School District
- Forest Area Community Schools
- Elevation
- 1,119 feet
Property details
- Zoning
- Residential, Agricultural, Agricultural Res
- MLS Number
- TAAR 1927435
- Date Posted
Detailed attributes
Listing
- Type
- Residential
- Subtype
- Single Family Residence
- Franchise
- RE/MAX International
Structure
- Stories
- 2
- Roof
- Asphalt
- Heating
- Baseboard
Exterior
- Features
- Out Building, Vinyl
Interior
- Rooms
- Basement, Bathroom x 2, Bedroom x 3, Dining Room, Family Room, Kitchen, Living Room
- Appliances
- Dryer, Microwave, Range, Refrigerator
- Features
- Built-In Bookcase, Foyer Entrance, Great Room, Island Kitchen, Mud Room, Pantry
Listing history
| Date | Event | Price | Change | Source |
|---|---|---|---|---|
| Sept 27, 2024 | New listing | $750,000 | — | TAAR |