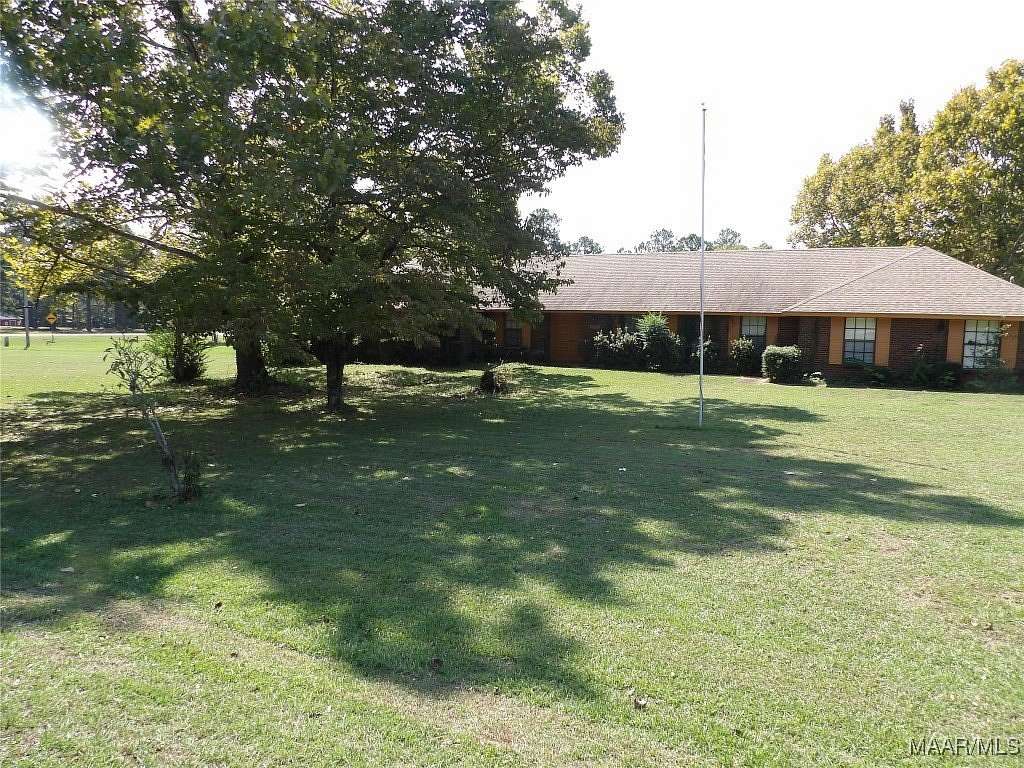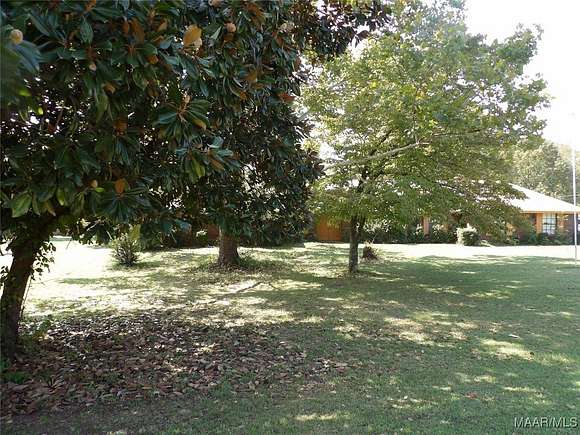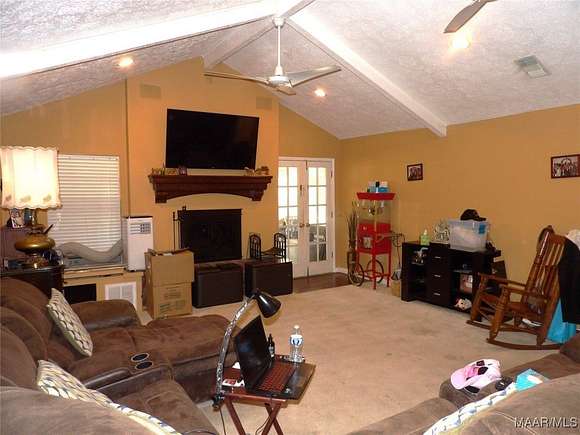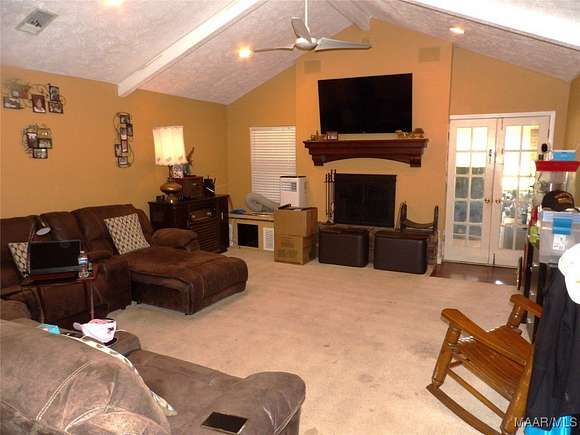Residential Land with Home for Sale in Wetumpka, Alabama
838 Hazel Green Dr Wetumpka, AL 36093

















Welcome to an excellent INVESTMENT opportunity or fantastic place to call home!!! Yes, "REPAIRS ARE NEEDED" but this sweet deal is priced just right! Located in a desirable community and offers a blend of peace, serenity, comfort and functionality. Home is situated on a big corner lot on over 2.3 acres; boasts a great floor plan (over 2400 square feet of living space), formal living room, dining room, den with high ceiling and cozy fireplace, 3 bedrooms and 2 full bathrooms. The galley kitchen and breakfast nook are a chef's delight...featuring beautiful wood flooring, custom cabinetry, SMART stainless-steel appliances, not one but TWO cooktops (electric and gas), granite countertops and ONE 3-compartment sink and ONE single bowl sink. Huge pantry in the garage stretching from one end to the other. Den is equipped with a soundproof wall and surround sound. Outside, you'll find an enclosed patio and large backyard that's perfect for outdoor dining/entertaining and plenty of space for kids and pets to play. Plus, a 16X20 wired workshop for extra hobbies or additional storage. This property is "SOLD-AS IS." A little TLC will bring this home back to mint condition where lifelong memories will be made with family and friends! Call your favorite Realtor to schedule your appointment today!
Directions
From 231 turn onto Redland Rd - Go pass community fire station. Take left on Hazel Green Drive and home is on corner.
Location
- Street Address
- 838 Hazel Green Dr
- County
- Elmore County
- Community
- Hazel Green Estates
- Elevation
- 525 feet
Property details
- MLS Number
- MAAR 565281
- Date Posted
Parcels
- 17-08-34-0-000-008-002
Legal description
2.26 AC BEGIN SE CORNER LOT 1
HAZEL GREEN ACRES PLAT 4 7-1
29, THENCE SE 160' TO POB; SE 2
87.03' TO N R/W REDLAND RD; S
W ALONG R/W 150'; NW LEAVING
R/W 167.83'; SW 165.11'; NW 180.6
7'; NW 218.02'; NE 150' TO POB
Detailed attributes
Listing
- Type
- Residential
- Subtype
- Single Family Residence
Structure
- Materials
- Brick
- Cooling
- Ceiling Fan(s)
- Heating
- Central Furnace, Fireplace
Exterior
- Parking
- Garage
- Features
- Covered Patio, Patio, Storage
Interior
- Room Count
- 10
- Rooms
- Bathroom x 2, Bedroom x 3, Dining Room, Family Room, Living Room, Office
- Floors
- Carpet, Tile, Vinyl, Wood
- Appliances
- Cooktop, Dishwasher, Ice Maker, Microwave, Oven, Refrigerator, Washer
- Features
- Accessible Approach With Ramp, Handicap Access, Kitchen Island, Linen Closet, Vaulted Ceilings, Walk in Closets, Window Treatments, Wired For Sound, Workshop
Nearby schools
| Name | Level | District | Description |
|---|---|---|---|
| Redland Elementary School | Elementary | — | — |
| Redland Middle School | Middle | — | — |
| Wetumpka High School | High | — | — |
Listing history
| Date | Event | Price | Change | Source |
|---|---|---|---|---|
| Nov 23, 2024 | Under contract | $265,000 | — | MAAR |
| Oct 9, 2024 | New listing | $265,000 | — | MAAR |