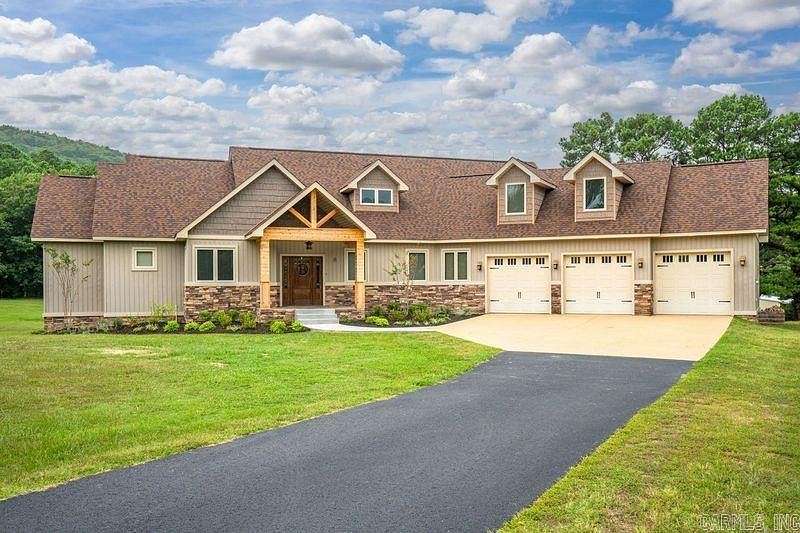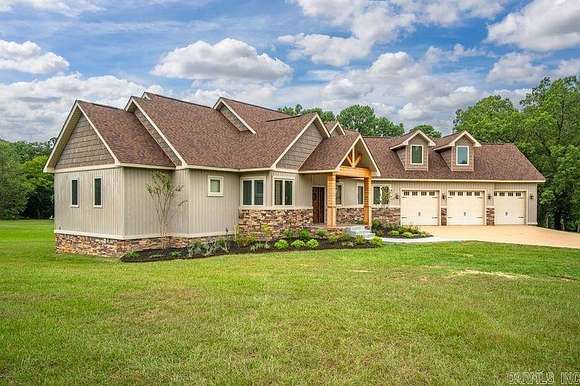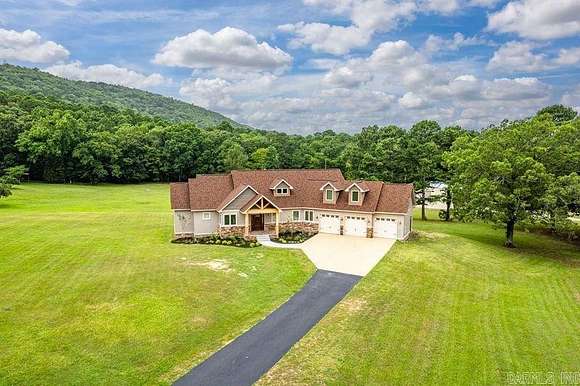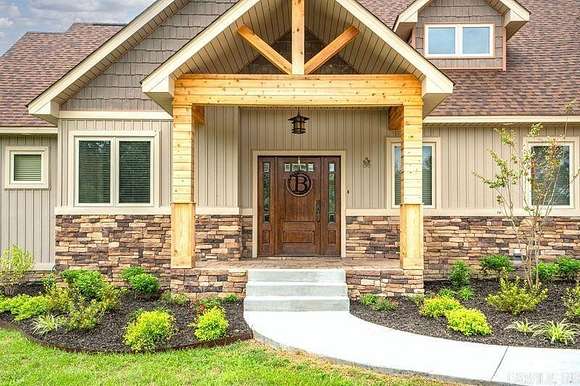Residential Land with Home for Sale in Hot Springs, Arkansas
835 Albright Rd Hot Springs, AR 71913















































Breathtaking, large 2 story home, nestled at the bottom of Mt. Riante located in Lakeside School District! This beautiful property boasts a 3,955 square foot home on 3 acres. As you approach you will enjoy the beautiful views of Mt. Riante, as well as professional landscaping at the front of the home! Step inside this exquisite home and be greeted by an inviting open-concept living space. Built-ins and granite countertops throughout the kitchen are complemented by an elegant glass top stove, large oven, a warming drawer, and a raised dishwasher! The large island is perfect for family or friend gatherings! The large pantry provides ample storage. The living room offers a comfortable place for family time, as well as huge windows overlooking the backyard giving the opportunity to watch the abundance of wildlife that frequent the property. The oversized master bedroom suite connects to a large master bathroom with a walk-in shower, jacuzzi tub, and a large walk-in closet! The downstairs also includes an office area with a built-in desk and bookshelves, large utility room, and a mud room just off of the garage entrance with built-in lockers!
Directions
From HSBOR - Right on Orange St, Right on Central Ave, 1.5 miles right turn on Higdon Ferry Rd, 2.9 miles keep right on Central Ave, 2.2 miles turn right on Amity Rd, 1.6 miles turn left on Thunder Rd, 0.7 miles turn right on Albright Rd. House on left.
Location
- Street Address
- 835 Albright Rd
- County
- Garland County
- Community
- Metes & Bounds
- Elevation
- 564 feet
Property details
- MLS Number
- CARMLS 24027439
- Date Posted
Property taxes
- Recent
- $2,954
Detailed attributes
Listing
- Type
- Residential
- Subtype
- Single Family Residence
Structure
- Style
- Craftsman
- Stories
- 2
- Materials
- Frame, Vinyl Siding
- Roof
- Shingle
- Cooling
- Heat Pumps
- Heating
- Central Furnace, Fireplace
Exterior
- Parking Spots
- 3
- Parking
- Garage
- Features
- Porch
Interior
- Rooms
- Bathroom x 4, Bedroom x 4, Bonus Room, Office
- Floors
- Carpet, Wood
- Appliances
- Garbage Disposer, Ice Maker, Microwave, Range
- Features
- Built-Ins, Ceiling Fan(s), Central Vacuum, Dryer Connection-Electric, Programmable Thermostat, Security System, Smoke Detector(s), Walk-In Closet(s), Walk-In Shower, Washer Connection, Water Heater-Electric, Whirlpool/Hot Tub/Spa
Property utilities
| Category | Type | Status | Description |
|---|---|---|---|
| Power | Grid | On-site | — |
| Water | Public | On-site | — |
Listing history
| Date | Event | Price | Change | Source |
|---|---|---|---|---|
| July 31, 2024 | New listing | $675,000 | — | CARMLS |