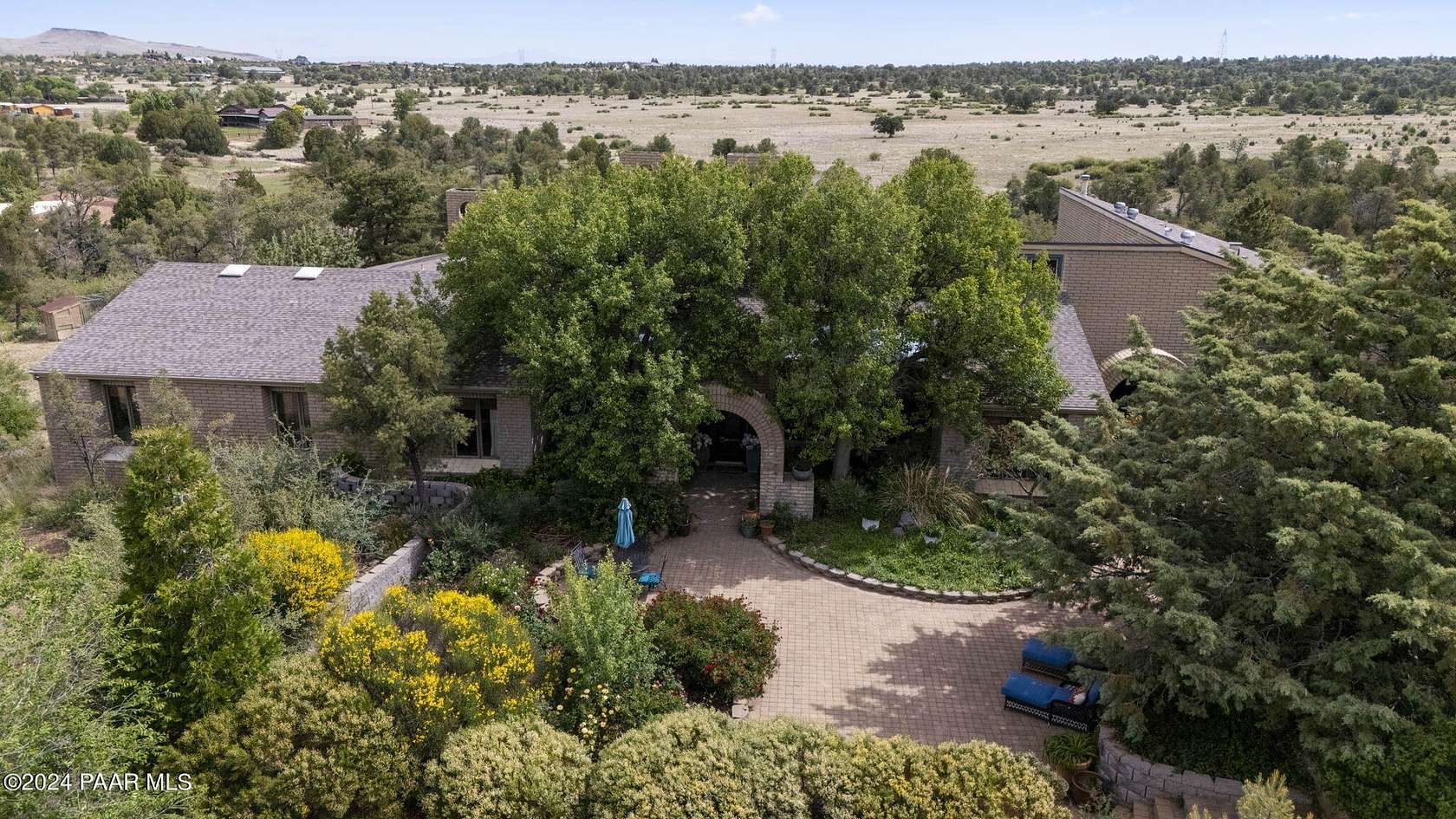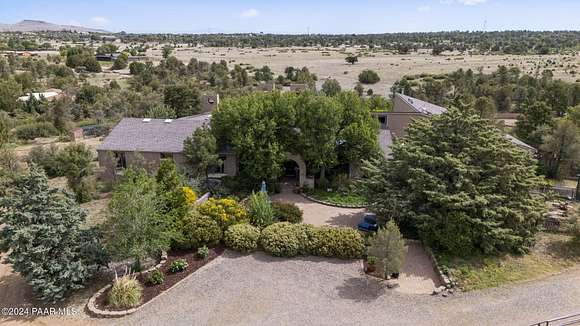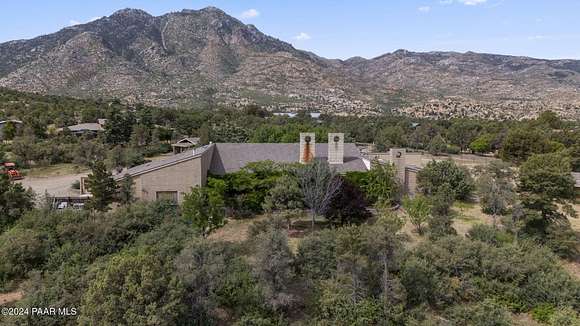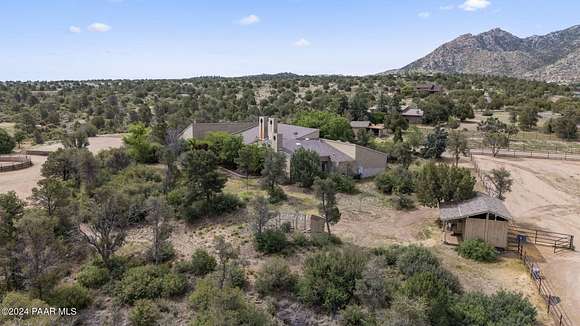Residential Land with Home for Sale in Prescott, Arizona
8335 N Vista Ln Prescott, AZ 86305




































































This stunning home is nestled at the base of Granite Mountain in Williamson Valley on 4.75 acres. Enter this magnificent passive solar home through extensive rose gardens surrounding an 1,100 sq. ft. patio framing views of Granite Mountain. Once entering the home designed by a student of Paolo Soleri experience the use of Pella Solariums to bring the magnificent views of Granite Mountain inside. Views of the San Francisco Peaks are captured from the rear covered patio connecting the main house to the guest wing. The main house is 3,681 sq ft. featuring an open floor plan consisting of soaring 20-foot wood vaulted ceilings & clerestory windows in the kitchen, bar & great room. The Chefs kitchen features Wolf & Sub Zero appliances, custom cabinets. See document tab for more details.
Directions
Iron Springs Road to right on Williamson Valley Road. About 5.5 miles north of Pioneer Parkway. Turn left onto Buchanan Drive, follow around to Vista Lane. Take Vista Lane until arriving at home on left.
Location
- Street Address
- 8335 N Vista Ln
- County
- Yavapai County
- Community
- Sundown Acres
- Elevation
- 5,102 feet
Property details
- Zoning
- R1L
- MLS Number
- PAAR 1064706
- Date Posted
Property taxes
- 2023
- $6,744
Parcels
- 100-21-007
Legal description
LOT 4 SUNDOWN ACRES BOOK 11 PAGE 38
Detailed attributes
Listing
- Type
- Residential
- Subtype
- Single Family Residence
Lot
- Views
- Forest, Mountain
Structure
- Style
- Contemporary
- Materials
- Adobe, Block
- Roof
- Composition
- Cooling
- Ceiling Fan(s)
- Heating
- Forced Air, Stove
Exterior
- Parking Spots
- 3
- Fencing
- Fenced, Partial
- Features
- Arena, Barn(s), Carriage/Guest House, Corral(s), Corral/Arena, Covered Deck, Deck, Driveway Gravel, Fence Partial, Guest House, Landscaping-Front, Landscaping-Rear, Level Entry, Native Species, Patio, Porch, Porch-Covered, Screens/Sun Screens, Sprinkler/Drip, Stable(s)
Interior
- Rooms
- Bathroom x 5, Bedroom x 5, Den, Great Room, Laundry, Library, Office
- Floors
- Carpet, Tile
- Appliances
- Convection Oven, Cooktop, Dishwasher, Double Oven, Dryer, Garbage Disposer, Gas Oven, Gas Range, Microwave, Range, Refrigerator, Washer
- Features
- Atrium, Bar, Ceiling Fan(s), Counters-Solid SRFC, Eat-In Kitchen, Fireplace, Formal Dining, Garage Door Opener(s), Gas Fireplace, Granite Counters, Kitchen Island, Live On One Level, Master On Main, Raised Ceilings 9+ft, Security System, Security System-Wire, Smoke Detector(s), Utility Sink, Walk-In Closet(s), Wet Bar, Wood Burning Fireplace
Listing history
| Date | Event | Price | Change | Source |
|---|---|---|---|---|
| Aug 2, 2024 | Price drop | $1,895,000 | $4,995 -0.3% | PAAR |
| July 27, 2024 | Price drop | $1,899,995 | $100,005 -5% | PAAR |
| May 22, 2024 | Price increase | $2,000,000 | $50,000 2.6% | PAAR |
| May 22, 2024 | New listing | $1,950,000 | — | PAAR |