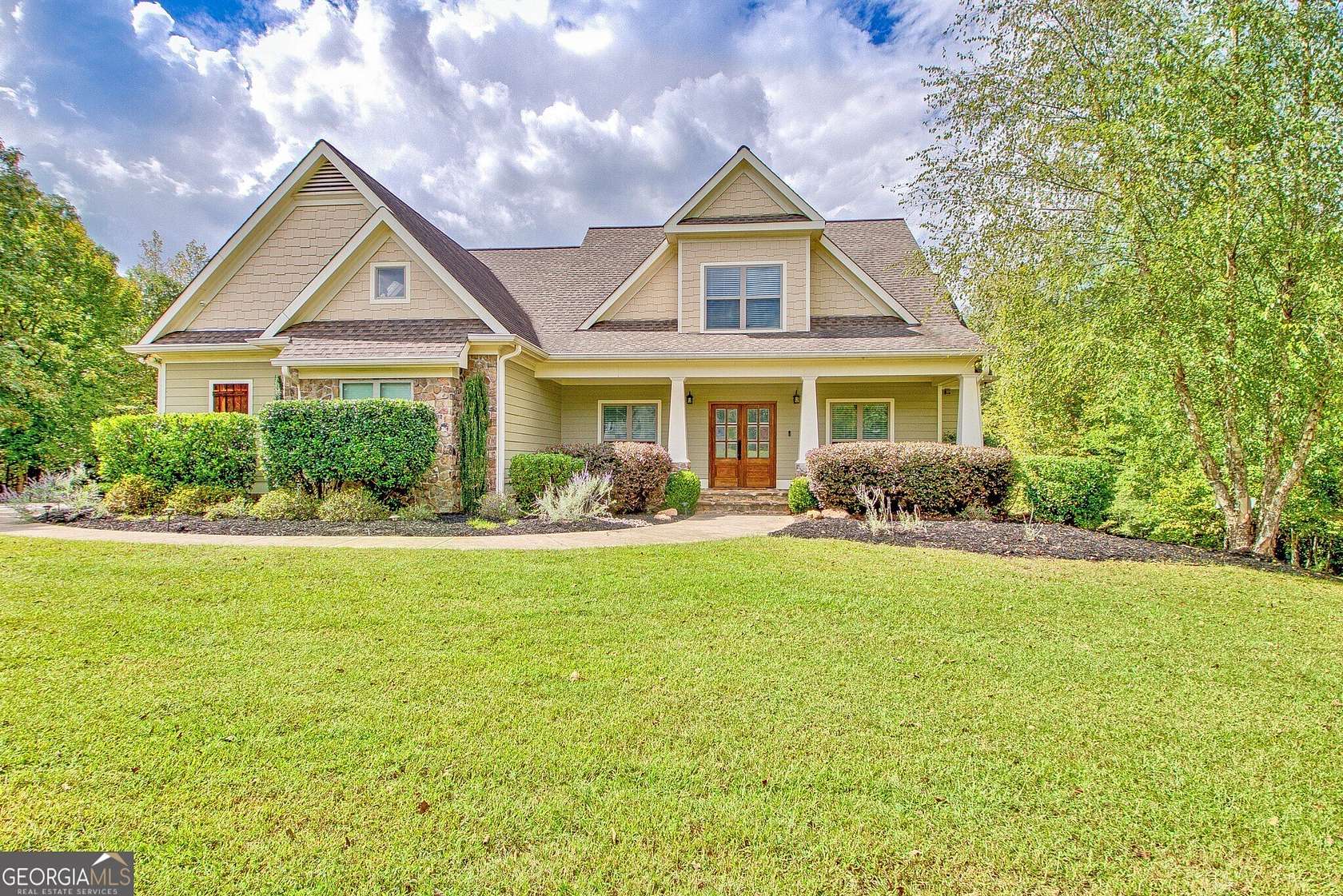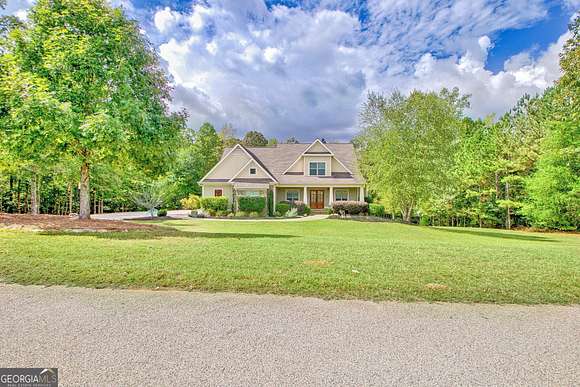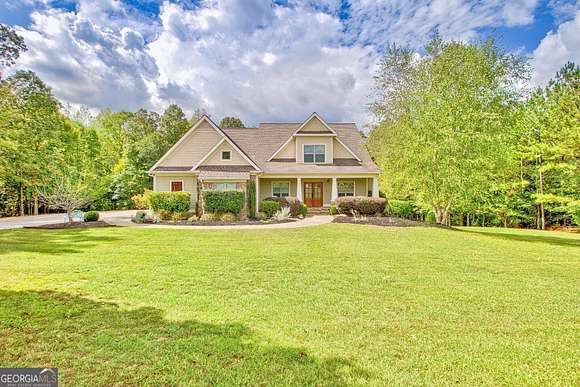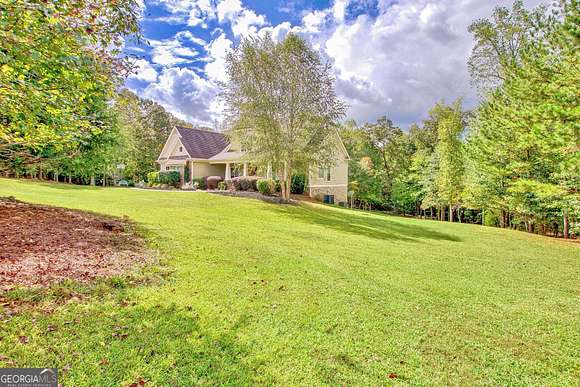Residential Land with Home for Sale in Douglasville, Georgia
8322 Saucier Douglasville, GA 30135
























































































Escape from the city in this stunning custom farmhouse nestled on 5 acres. Perfect for multi-generational living, offering an open concept, natural lighting, hardwood floors, large kitchen with custom cabinets, granite counters, subway tile backsplash, and stainless-steel appliances. Enjoy family time in the beautiful, naturally lit living room with an immaculate two-story stone fireplace, vaulted ceiling, and custom built-ins equipped with LED lighting. You'll fall in love with the primary on the main, alongside a gorgeous bathroom with slated floors and shiplap. Make your way up the stairs to find a large bonus room, dual master suite, and 2 secondary bedrooms that share Jack & Jill bathroom with dual sinks. The lower level offers endless possibilities, consisting of a mother-in-law suite with kitchenette, large workshop/garage with boat door, and additional storage/storm shelter for even greater peace of mind. Whether you're looking for multi-generational living or extra rental income, this home has it all! Updated HVAC, central vacuum system, built-in speakers throughout, large fenced-in dog run...The list goes on and on. You will not want to miss this opportunity, schedule your tour today!!!
Directions
I-20 West to Post Road Exit. Turn left and travel about 6 miles,turn left on Banks Mill Rd. First left on Trout Creek. Travel back to first Rd on left which is Saucier Dr. First home on right. NO SIGN in yard.
Location
- Street Address
- 8322 Saucier
- County
- Douglas County
- Community
- Trout Creek
- Elevation
- 1,001 feet
Property details
- MLS Number
- GAMLS 10389511
- Date Posted
Property taxes
- 2022
- $7,239
Expenses
- Home Owner Assessments Fee
- $250
Parcels
- 00100250021
Detailed attributes
Listing
- Type
- Residential
- Subtype
- Single Family Residence
- Franchise
- Keller Williams Realty
Structure
- Style
- Craftsman
- Stories
- 2
- Materials
- Concrete, Stone
- Roof
- Composition
- Heating
- Central Furnace, Fireplace, Heat Pump
Exterior
- Parking Spots
- 3
- Parking
- Garage, Underground/Basement
- Features
- Deck, Level, Patio, Private, Sloped
Interior
- Rooms
- Bathroom x 5, Bedroom x 5
- Floors
- Carpet, Hardwood, Tile
- Appliances
- Dishwasher, Range, Washer
- Features
- Bookcases, Double Vanity, Master On Main Level, Separate Shower, Tile Bath, Tray Ceiling(s), Vaulted Ceiling(s), Walk-In Closet(s), Wet Bar
Nearby schools
| Name | Level | District | Description |
|---|---|---|---|
| South Douglas | Elementary | — | — |
| Fairplay | Middle | — | — |
| Alexander | High | — | — |
Listing history
| Date | Event | Price | Change | Source |
|---|---|---|---|---|
| Oct 4, 2024 | New listing | $828,000 | — | GAMLS |