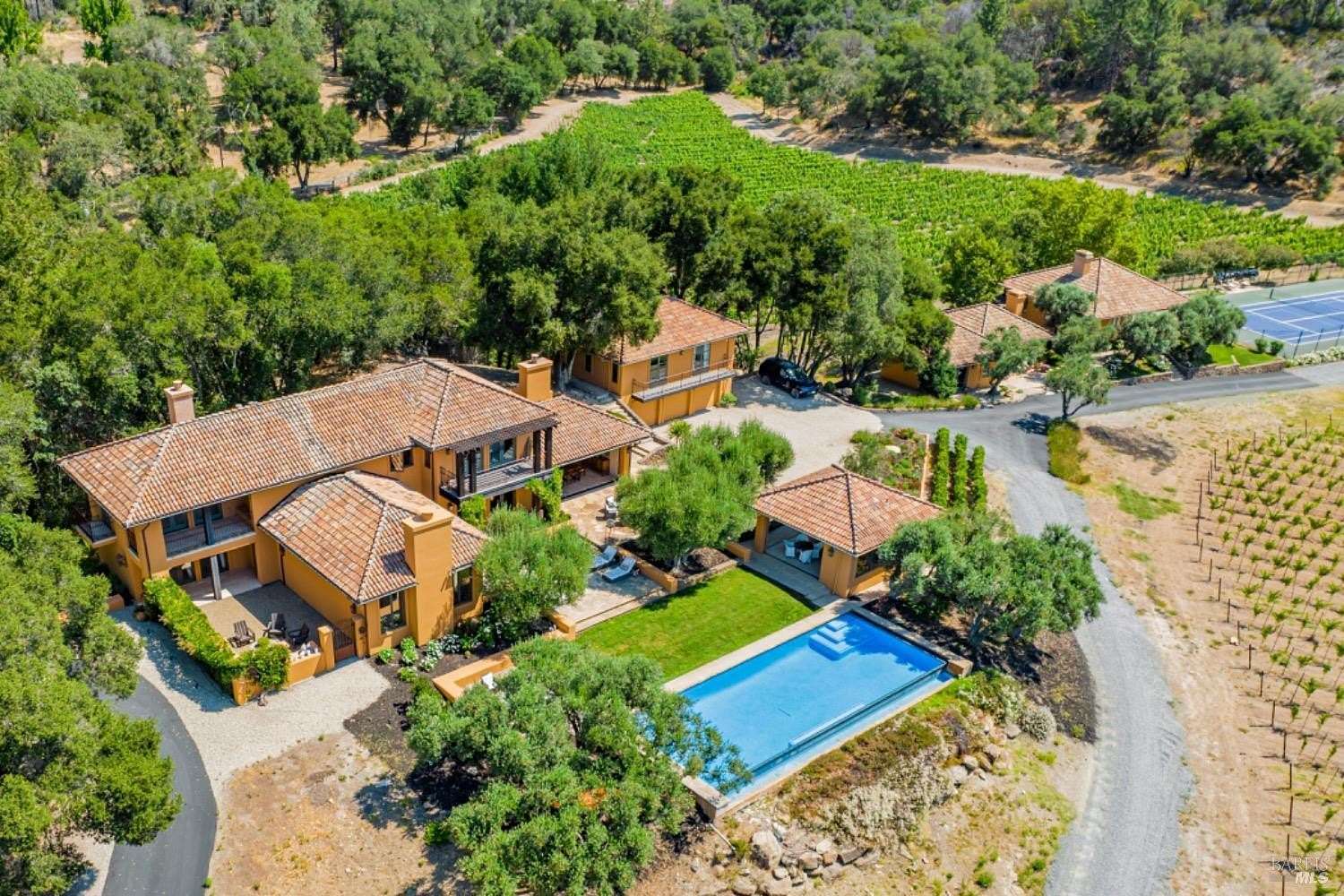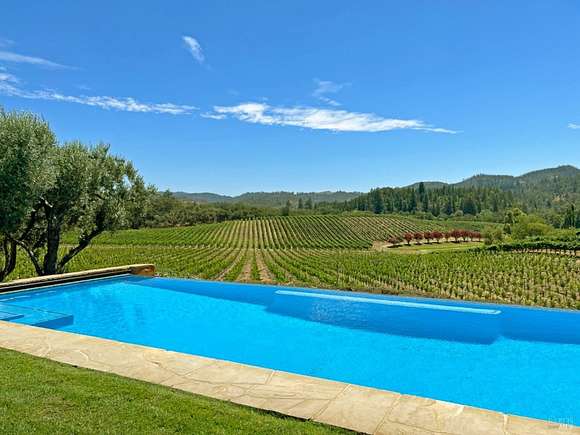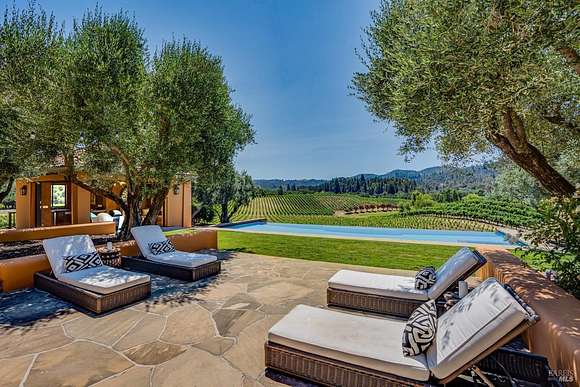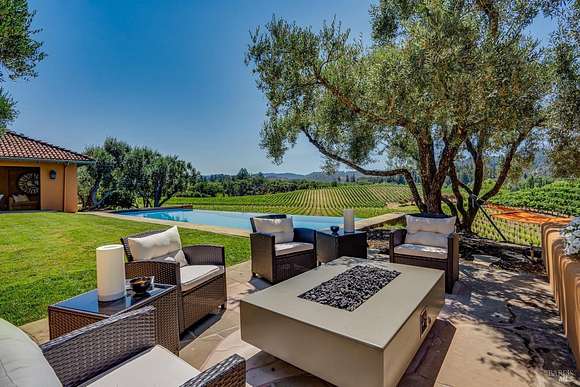Agricultural Land with Home for Sale in Calistoga, California
8320 Franz Valley Rd Calistoga, CA 94515













































































This luxurious Mediterranean estate spans 71 acres with stunning vineyard and mountain views and multiple income generating opportunities. Ideally located near Calistoga, Healdsburg, and Santa Rosa airport, it combines privacy and accessibility to Napa and Sonoma Valleys. Designed by architect Sandy Walker and designer Erin Martin, the 8-bedroom, 8.5-bath compound offers 6,200+ sq. ft. of living space. The main residence features 3 bedrooms, 5 baths, honed limestone floors, a chef's kitchen, and 3 wood-burning fireplaces. French doors open to outdoor terraces for seamless indoor-outdoor living. The estate features a 15.39-acre vineyard planted to Cabernet Sauvignon, Chardonnay, and Sauvignon Blanc, meticulously farmed by Stornetta Made Vineyards and providing income flow. In addition, the residential estate compound has been accepted into a luxury rental program projecting attractive income of up to $90,000 per month and $400,000+ per year for buyers wishing to opt in. Other structures include a 2BR/1BA second dwelling, a 2BR/2BA guest house, and a remodeled office cottage. Outdoor amenities feature a 50-foot infinity pool, tennis court, and a cabana-style pool house with a kitchenette. Modern infrastructure includes an abundant water supply and high-speed internet via Starlink.
Directions
From Calistoga: Petrified Forest. Turn right onto Franz Valley School Rd. Then right on Franz Valley Road. Property entrance will be about a quarter mile on right. Rust metal gate opens automatically.
Location
- Street Address
- 8320 Franz Valley Rd
- County
- Sonoma County
- Community
- Calistoga 2
- Elevation
- 522 feet
Property details
- MLS Number
- BAREIS 324079229
- Date Posted
Parcels
- 120-130-028-000
Detailed attributes
Listing
- Type
- Residential
- Subtype
- Single Family Residence
- Franchise
- Coldwell Banker Real Estate
Lot
- Views
- Hills, Mountain, Panorama, Water
Structure
- Style
- Mediterranean
- Stories
- 2
- Materials
- Stucco
- Roof
- Tile
- Heating
- Central Furnace
Exterior
- Parking Spots
- 12
- Parking
- Garage
- Features
- Balcony, Fire Pit
Interior
- Rooms
- Bathroom x 5, Bedroom x 5, Bonus Room, Dining Room, Kitchen, Laundry, Living Room, Office
- Floors
- Carpet
- Appliances
- Built-In Refrigerator, Dishwasher, Gas Range, Microwave, Range, Refrigerator, Washer
Listing history
| Date | Event | Price | Change | Source |
|---|---|---|---|---|
| Oct 6, 2024 | New listing | $7,500,000 | — | BAREIS |
