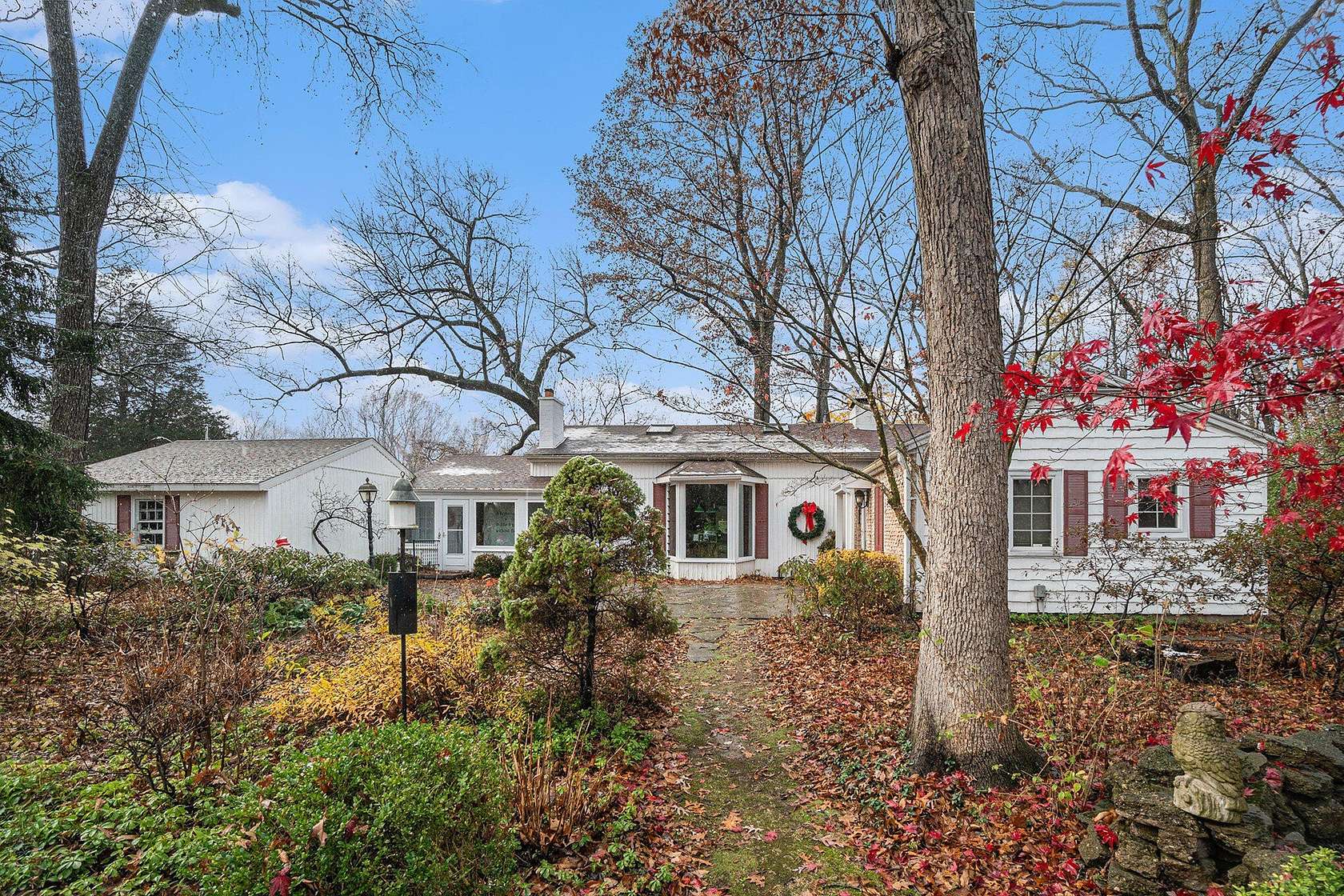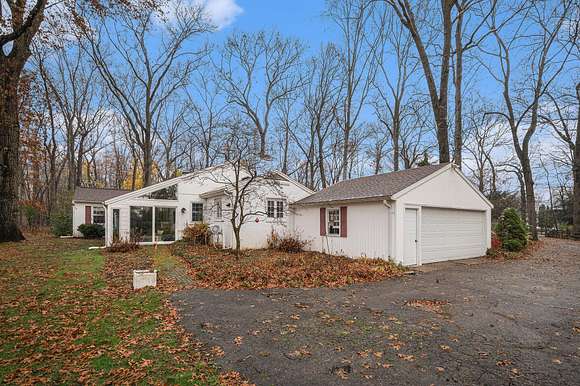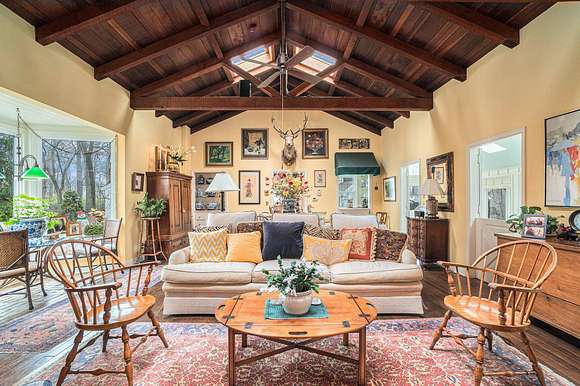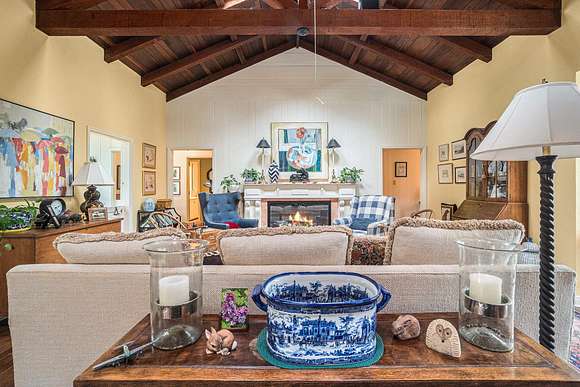Residential Land with Home for Sale in Richland, Michigan
8313 N 37th St Richland, MI 49083










































This one-of-a-kind whimsical estate-like property, full of charm and character, is nestled on 2.4 private acres just minutes from Gull Lake. From the lush landscaping to the thoughtfully designed interior, this home is truly a standout. Natural comfort, cozy living, and warm light flow throughout the entire 2,280 sq ft of living space. Skylights and a large bay window highlight the redwood beamed ceilings in the living room, creating an idyllic atmosphere where one can wander in any direction to find their favorite nook. Whether it's the warm den with a fireplace to read a book next to or the tranquil setting of the 4 seasons sunroom with walls of windows to enjoy a cup of coffee next to nature, every corner of this home serves up a dose of comfort. Entering the kitchen, you're sure to feel a certain nostalgia for gatherings of loved ones and a second fireplace and more ornamental beams bring in the same rustic charm from the rest of the home. Next to the living room is a charming bar with a half door, adding a touch of whimsy and character. The floorplan offers not one, but two spacious primary suites, each with plenty of built-ins for storage and decorative detail. Step outside and discover a true outdoor oasis, featuring mature and beautiful landscaping, offering complete privacy. In addition to all the peaceful nature around the home, take advantage of the inground pool during hot Michigan summers, plus enjoy the pool house and stable for additional storage! This property is not only unique but also perfectly located, close to Gull Lake, Gull Lake Country Club, Kalamazoo, and much more!
Directions
M-89 from Richland, North on N 37th Street, West on E D Ave, North on N 37th Street
Location
- Street Address
- 8313 N 37th St
- County
- Kalamazoo County
- Community
- Greater Kalamazoo - K
- School District
- Gull Lake
- Elevation
- 932 feet
Property details
- MLS Number
- GRAR 24060900
- Date Posted
Property taxes
- 2024
- $4,109
Parcels
- 0418330019
Legal description
SEC 18-1-9 BEG SE COR NE1/4 SW1/4 TH N 0DEG13MIN15SEC W ON N & S1/4 LI 360FT TH S 89DEG46MIN45SEC W
320FT TH S 0DEG13MIN15SEC E 361.86FT TO S1/8 LI TH N 89DEG26MIN45SEC E 320.01FT TO BEG *
Detailed attributes
Listing
- Type
- Residential
- Subtype
- Single Family Residence
Structure
- Style
- Ranch
- Stories
- 1
- Materials
- Vinyl Siding, Wood Siding
- Roof
- Composition
- Heating
- Fireplace, Forced Air
Exterior
- Parking
- Garage
- Features
- Outdoor/Inground, Wooded
Interior
- Room Count
- 8
- Rooms
- Bathroom x 2, Bedroom x 2
- Appliances
- Dishwasher, Dryer, Range, Refrigerator, Washer
- Features
- Eat-In Kitchen, Kitchen Island, Pantry
Listing history
| Date | Event | Price | Change | Source |
|---|---|---|---|---|
| Dec 4, 2024 | Under contract | $400,000 | — | GRAR |
| Nov 25, 2024 | New listing | $400,000 | — | GRAR |