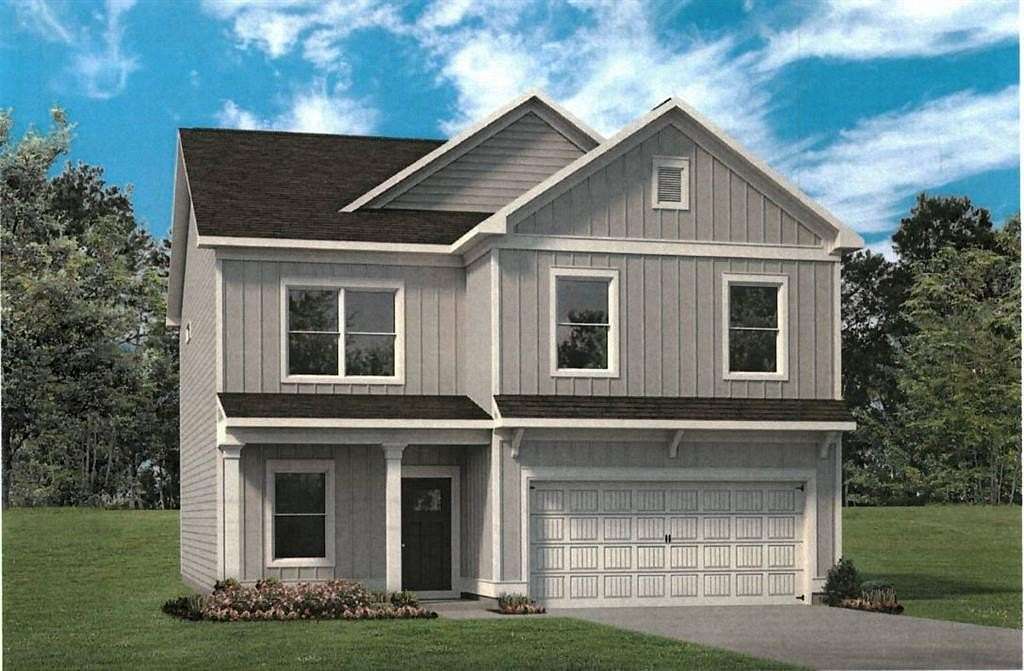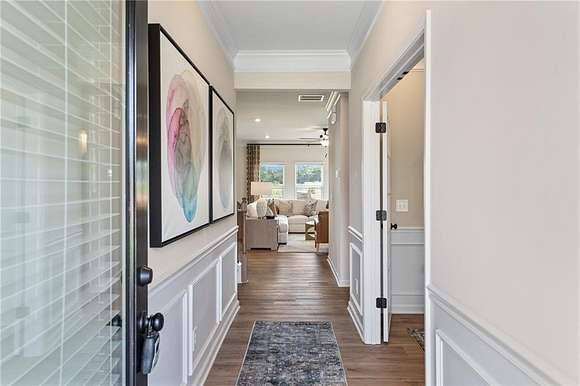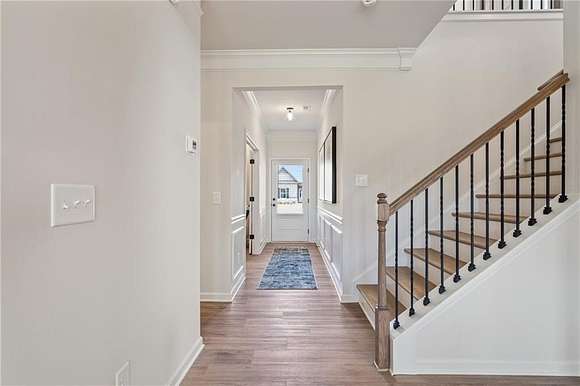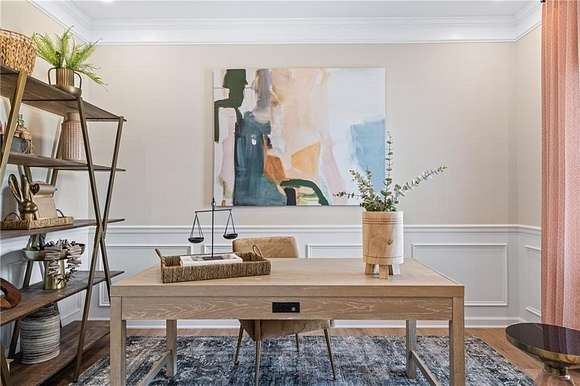Residential Land with Home for Sale in Chattanooga, Tennessee
8257 Snowdrop Way Chattanooga, TN 37363













































Move in Ready January 2025! Located at The Preserves at Savannah Bay. The Harrington by Smith Douglas Homes, one of our most popular plans, delights owners with its spacious owner's suite, privately tucked away on the same level as three additional bedrooms, a shared full bath and convenient laundry room. The owner's suite with its tray ceiling and room for a sitting area is the perfect place to unwind at the end of the day. A separate Garden tub with picture window above complete this haven. The first floor impresses with an open-concept family room with a fireplace, breakfast area, large center island that leads to a covered patio with an uncovered grill area. The kitchen features gas cooking, granite counters, tile backsplash and pantry. The owners entry off the garage has bench seating. The main living areas feature Vinyl plank flooring. A main floor bedroom and bath is ideal for guests. Both floors have 9ft ceiling heights. The Preserves is situated off Snow Hill Road and only minutes from the boat launch on scenic Savannah Bay. Both I-75 and Highway 58 are just minutes away making visits to Chattanooga a quick commute. Homeowners will appreciate the nearby shopping, dining, and top-rated schools, and Hamilton Place Mall is just 20 minutes away. Seller incentives with use of preferred lender. Photos are representative of plan not of actual home being built.
Directions
Travel 75N to Exit 11, head right on the ramp for US-11 North / US-64 East toward Ooltewah. Turn left onto US-11 S / US-64 W / TN-2 / Lee Hwy. Keep straight to get onto Lee Hwy then turn right on Hunter Rd. Turn left onto Snow Hill Rd / County Hwy 2207 and keep straight to get onto Snow Hill Rd. Turn left onto Kittrell Lane and the community is ahead on the right.
Location
- Street Address
- 8257 Snowdrop Way
- County
- Hamilton County
- Community
- The Perserves At Savannah Bay
- Elevation
- 709 feet
Property details
- MLS Number
- FMLS 7471929
- Date Posted
Expenses
- Home Owner Assessments Fee
- $250 annually
Detailed attributes
Listing
- Type
- Residential
- Subtype
- Single Family Residence
Structure
- Stories
- 2
Exterior
- Parking
- Garage
Interior
- Rooms
- Bathroom x 4, Bedroom x 5
Nearby schools
| Name | Level | District | Description |
|---|---|---|---|
| Ooltewah | Elementary | — | — |
| Hunter | Middle | — | — |
| Ooltewah | High | — | — |
Listing history
| Date | Event | Price | Change | Source |
|---|---|---|---|---|
| Nov 3, 2024 | Under contract | $414,455 | — | FMLS |
| Oct 16, 2024 | New listing | $414,455 | — | FMLS |