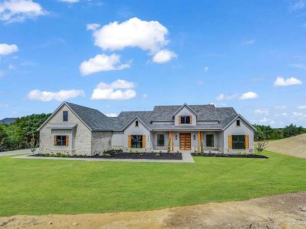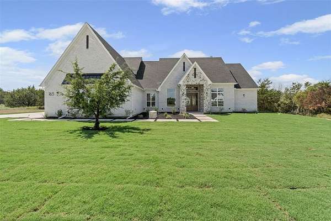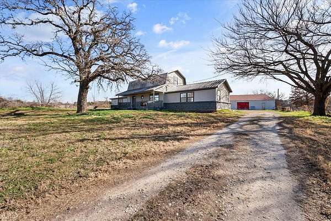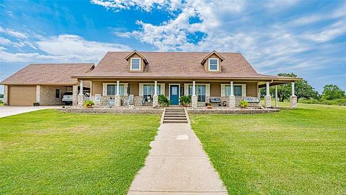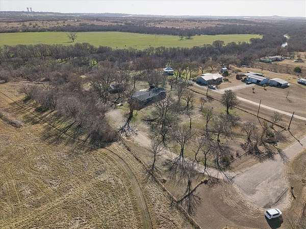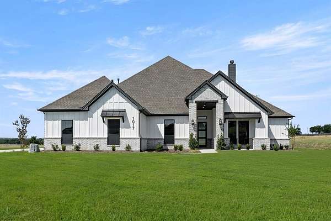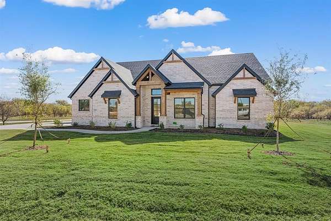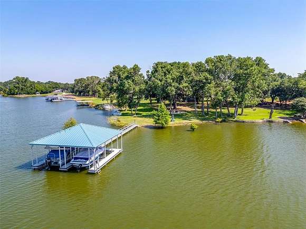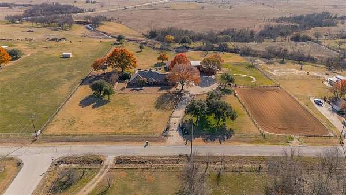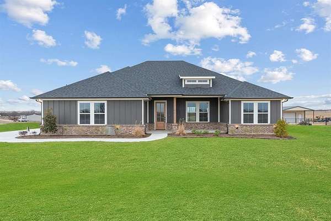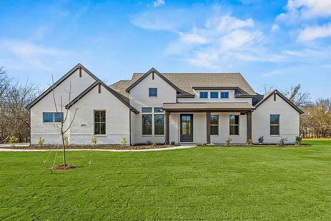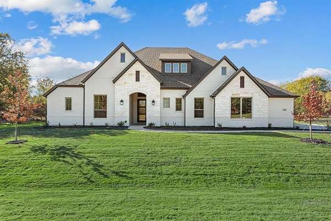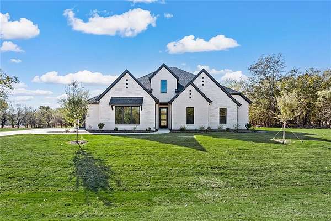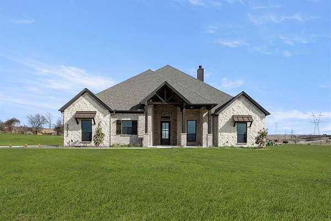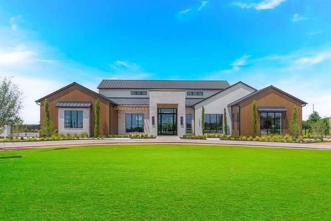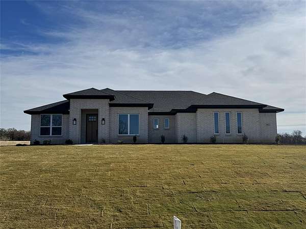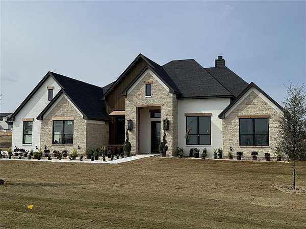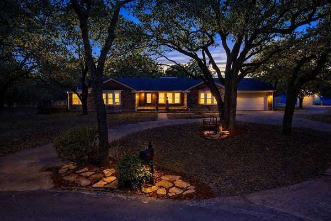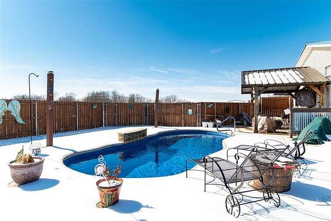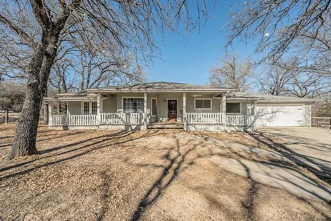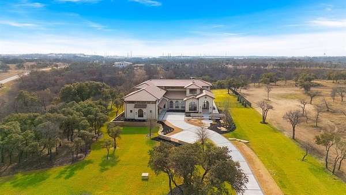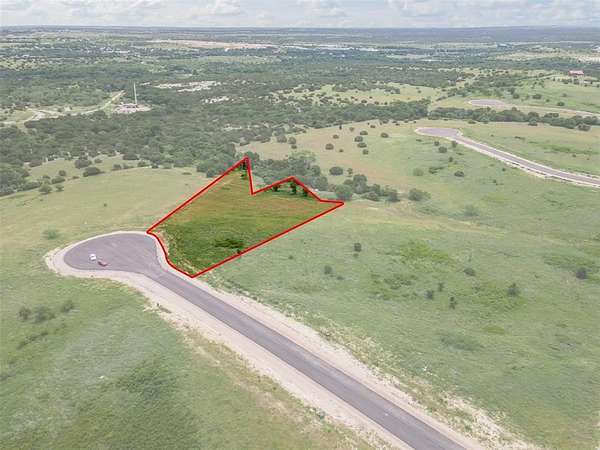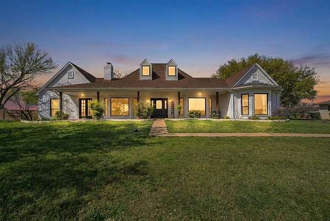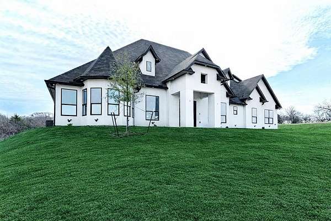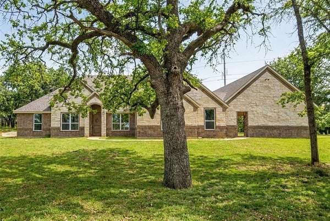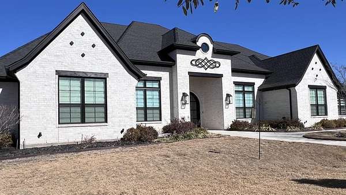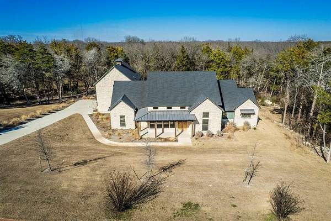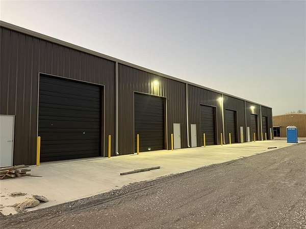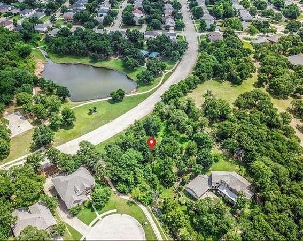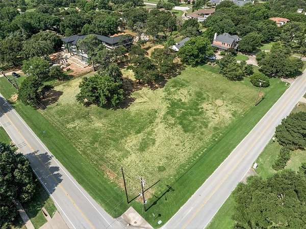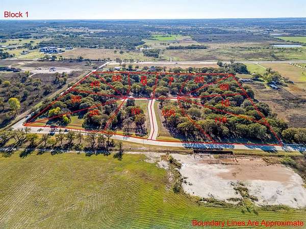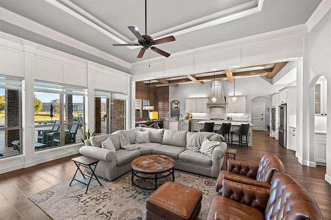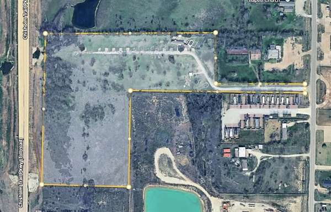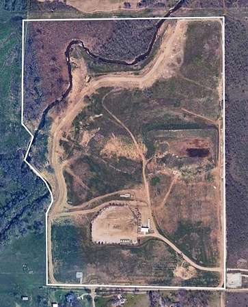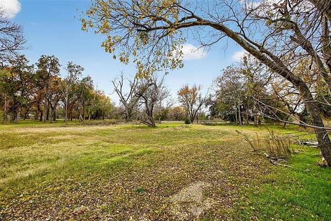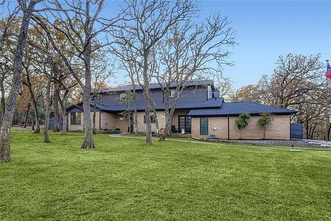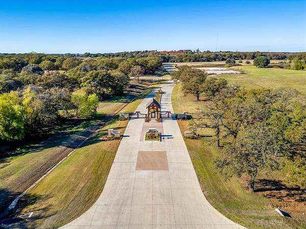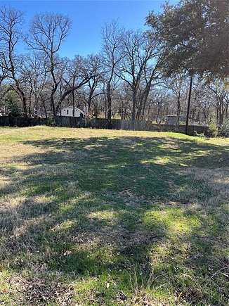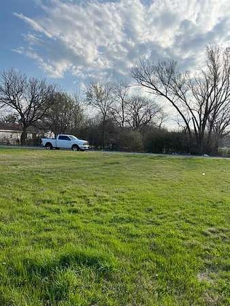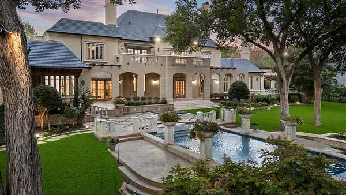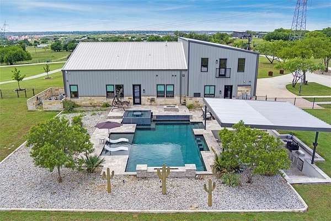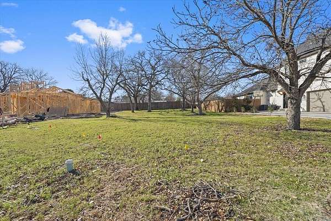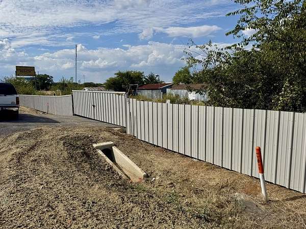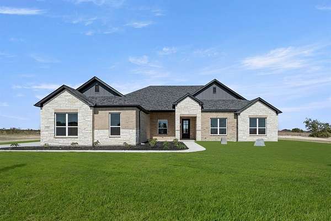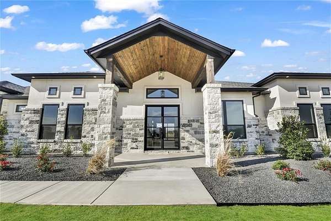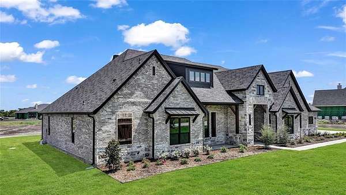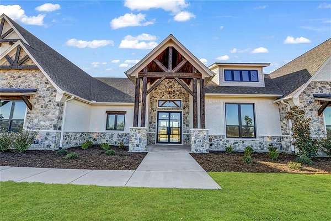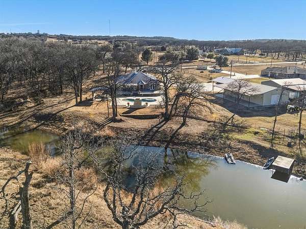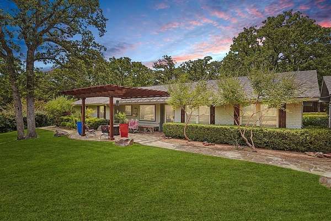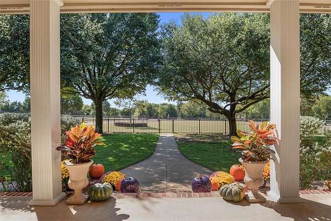Fort Worth, TX land for sale
2,117 properties
Updated
$799,0002 acres
Parker County4 bd, 4 ba3,100 sq ft
Weatherford, TX 76085
$749,0002 acres
Parker County3 bd, 3 ba2,881 sq ft
Weatherford, TX 76085
$699,00013.2 acres
Wise County3 bd, 3 ba2,125 sq ft
Paradise, TX 76073
$822,5003 acres
Johnson County4 bd, 3 ba2,923 sq ft
Alvarado, TX 76009
$349,0003 acres
Johnson County3 bd, 2 ba2,128 sq ft
Crowley, TX 76036
$834,9002 acres
Parker County4 bd, 4 ba2,809 sq ft
Fort Worth, TX 76126
$899,0002.89 acres
Parker County4 bd, 4 ba3,259 sq ft
Aledo, TX 76008
$1,699,9004.25 acres
Tarrant County4 bd, 3 ba3,814 sq ft
Azle, TX 76020
$1,095,0006 acres
Parker County3 bd, 3 ba2,569 sq ft
Weatherford, TX 76087
$569,0004 acres
Wise County4 bd, 3 ba2,078 sq ft
Decatur, TX 76234
$799,9002.54 acres
Parker County4 bd, 3 ba2,831 sq ft
Aledo, TX 76008
$925,0002 acres
Parker County4 bd, 4 ba3,265 sq ft
Aledo, TX 76008
$825,0002.66 acres
Parker County3 bd, 3 ba3,061 sq ft
Aledo, TX 76008
$894,9002 acres
Parker County5 bd, 3 ba3,304 sq ft
Fort Worth, TX 76126
$5,750,0002.2 acres
Tarrant County5 bd, 7 ba6,863 sq ft
Fort Worth, TX 76179
$439,9001.88 acres
Parker County3 bd, 2 ba2,044 sq ft
Springtown, TX 76082
$1,199,9002 acres
Parker County5 bd, 4 ba3,554 sq ft
Aledo, TX 76008
$1,375,0002.73 acres
Denton County4 bd, 5 ba5,085 sq ft
Flower Mound, TX 75022
$465,0005 acres
Wise County4 bd, 3 ba2,432 sq ft
New Fairview, TX 76078
$465,0002 acres
Parker County5 bd, 4 ba2,578 sq ft
Azle, TX 76020
$4,490,0002.23 acres
Tarrant County5 bd, 6 ba6,863 sq ft
Fort Worth, TX 76179
$200,0002.57 acres
Hood County
Cresson, TX 76035
$1,700,0005 acres
Denton County4 bd, 4 ba3,805 sq ft
Argyle, TX 76226
$1,300,0001.7 acres
Dallas County6 bd, 6 ba5,700 sq ft
Grand Prairie, TX 75104
$749,0005 acres
Parker County4 bd, 2 ba2,947 sq ft
Springtown, TX 76082
$1,400,0002.34 acres
Parker County5 bd, 4 ba4,544 sq ft
Fort Worth, TX 76108
$1,370,0002 acres
Ellis County4 bd, 4 ba4,374 sq ft
Midlothian, TX 76065
$1,875/mo23.5 acres
Wise County— sq ft
Decatur, TX 76123
$199,0000.78 acres
Denton County
Corinth, TX 76210
$1,290,0001.2 acres
Tarrant County
Southlake, TX 76092
$165,0001 acre
Johnson County
Burleson, TX 76028
$970,0002 acres
Tarrant County4 bd, 3 ba3,562 sq ft
Newark, TX 76071
$1,100,00020 acres
Johnson County
Crowley, TX 76036
$2,995,00084.8 acres
Johnson County
Burleson, TX 76028
$6,200,00015.5 acres
Tarrant County
Fort Worth, TX 76114
$1,250,0001.86 acres
Denton County4 bd, 3 ba2,691 sq ft
Argyle, TX 76226
$165,0001 acre
Johnson County
Burleson, TX 76028
$159,900
Tarrant County
Keller, TX 76262
$89,9000.23 acres
Tarrant County
Fort Worth, TX 76105
$3,350,0002 acres
Denton County5 bd, 6 ba8,315 sq ft
Flower Mound, TX 75022
$1,490,0004.13 acres
Tarrant County5 bd, 5 ba5,048 sq ft
Haslet, TX 76052
$95,0000.24 acres
Tarrant County
Azle, TX 76020
$379,0002.52 acres
Johnson County
Burleson, TX 76058
$595,9902 acres
Parker County4 bd, 4 ba2,725 sq ft
Weatherford, TX 76085
$1,299,9002 acres
Parker County4 bd, 4 ba3,659 sq ft
Aledo, TX 76008
$1,399,0002 acres
Parker County4 bd, 4 ba4,090 sq ft
Aledo, TX 76008
$1,399,9002 acres
Parker County4 bd, 4 ba3,957 sq ft
Aledo, TX 76008
$750,0005 acres
Parker County4 bd, 2 ba2,124 sq ft
Springtown, TX 76082
$1,195,0004 acres
Denton County4 bd, 3 ba2,259 sq ft
Argyle, TX 76226
$1,135,0004.33 acres
Ellis County5 bd, 4 ba3,347 sq ft
Midlothian, TX 76065
1-50 of 2,117 properties
