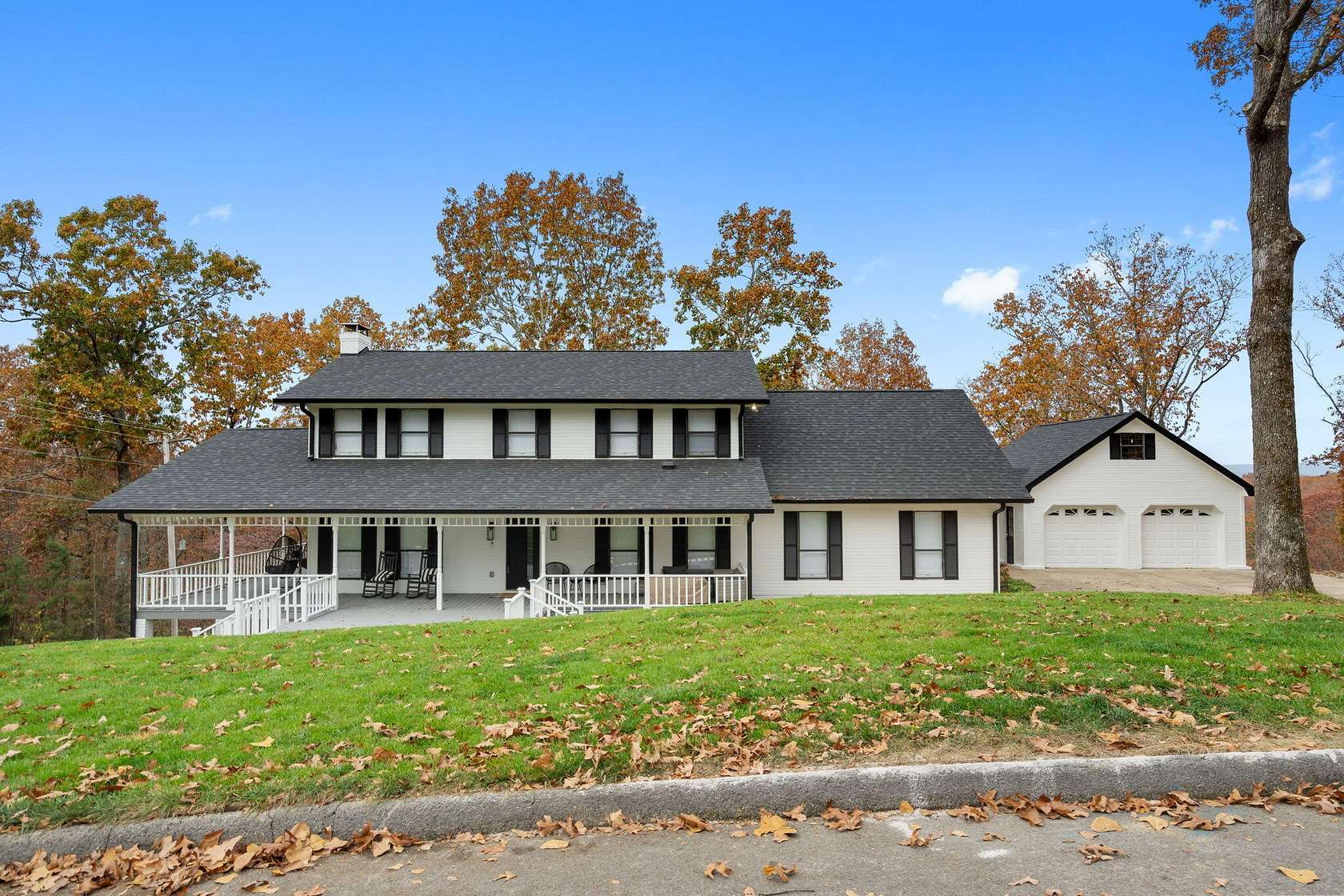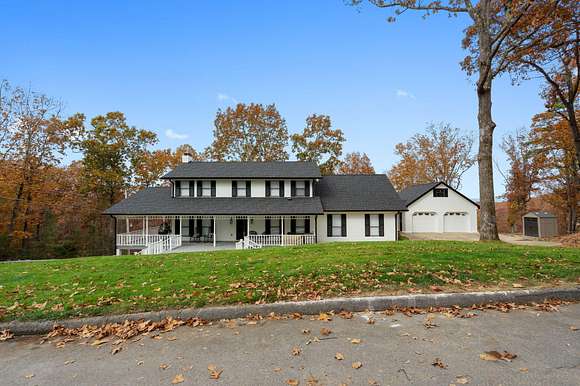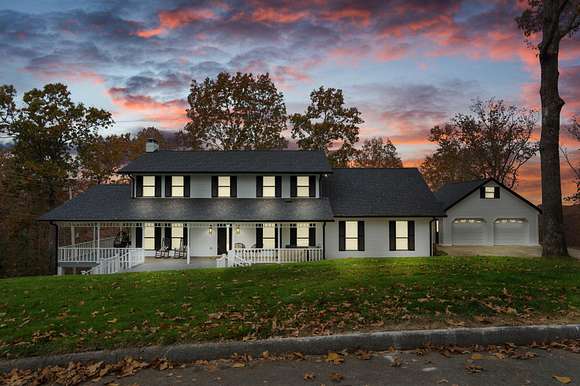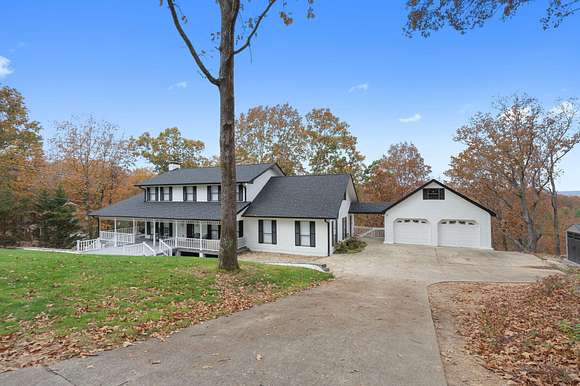Residential Land with Home for Sale in Chattanooga, Tennessee
823 Brookhollow Ln Chattanooga, TN 37421
















































































Nestled in the coveted East Brainerd area, this stunning 6 bedroom, 4.5 bath modern farmhouse underwent a complete renovation in 2022, showcasing exquisite craftsmanship and luxurious upgrades throughout. Spanning nearly 4200 square feet, this like-new home offers an unparalleled living experience.
Upon entering, you're greeted by a chef's dream kitchen featuring a gas cooktop with griddle, a convenient pot-filler, custom-built hood vent, drawer refrigerators, warming drawer, wall unit oven, built-in microwave, dishwasher, refrigerator, and wine cooler--all designed to inspire culinary creativity.
The main level hosts a serene spa-like owner's suite, complete with separate his and hers vanities, a luxurious soaking tub, an oversized walk-in shower, and a spacious walk-in closet, offering a private retreat within the home.
Upstairs, discover four additional bedrooms, perfectly suited for a growing family or guests, each thoughtfully designed for comfort and privacy.
Descending to the walkout basement reveals a fully functional second home, featuring a full kitchen, separate entrance, expansive bathroom, and generous living area, ideal for multi-generational living or as an income-generating rental opportunity.
Outside, enjoy the serene surroundings of 4.43 acres of tranquil privacy, while still offering convenient access to amenities, schools, and recreational opportunities.
This immaculate property seamlessly blends modern sophistication with functional design, offering a rare opportunity to live and entertain in style. Don't miss your chance to own this exceptional home.
Directions
E/E Brainerd Rd. Take exit from I-75 Continue on TN-320 E/E Brainerd Rd. Turn Right onto Hurricane Creek Rd., continue to Brookhollow Ln. Turn Left onto Brookhollow Ln., Home is located in the cul-de-sac. Sign in yard.
Location
- Street Address
- 823 Brookhollow Ln
- County
- Hamilton County
- Community
- Hurricane CRK E
- Elevation
- 945 feet
Property details
- MLS Number
- RCAR 20238065
- Date Posted
Property taxes
- Recent
- $2,139
Expenses
- Home Owner Assessments Fee
- $35 annually
Parcels
- 171l A 006
Detailed attributes
Listing
- Type
- Residential
- Subtype
- Single Family Residence
Structure
- Materials
- Wood Siding
- Roof
- Shingle
- Heating
- Central Furnace, Fireplace
Exterior
- Parking
- Driveway, Garage, Off Street
- Features
- Association, Back Yard, Community, Covered, Cul-de-Sac, Deck, Porch, Rain Gutters, Sloped, Wooded, Wrap Around
Interior
- Rooms
- Bathroom x 5, Bedroom x 5
- Floors
- Vinyl
- Appliances
- Cooktop, Dishwasher, Garbage Disposer, Gas Cooktop, Microwave, Refrigerator, Warming Drawer, Washer
- Features
- Breakfast Bar, Double Vanity, Eat-In Kitchen, In-Law Floorplan, Kitchen Island, Primary Downstairs, Recessed Lighting, Soaking Tub, Storage, Walk-In Closet(s), Walk-In Shower
Nearby schools
| Name | Level | District | Description |
|---|---|---|---|
| Westview | Elementary | — | — |
| East Hamilton | Middle | — | — |
| East Hamilton | High | — | — |
Listing history
| Date | Event | Price | Change | Source |
|---|---|---|---|---|
| Dec 5, 2024 | Under contract | $849,900 | — | RCAR |
| July 10, 2024 | New listing | $849,900 | $50,000 -5.6% | RCAR |
| June 1, 2024 | Listing removed | $899,900 | — | Listing agent |
| Mar 13, 2024 | Price drop | $899,900 | $20,000 -2.2% | RCAR |
| Feb 2, 2024 | Price drop | $919,900 | $10,000 -1.1% | RCAR |
| Nov 10, 2023 | New listing | $929,900 | — | RCAR |