Residential Land with Home for Sale in Groveland, Florida
8222 Florida Boys Ranch Rd Groveland, FL 34736
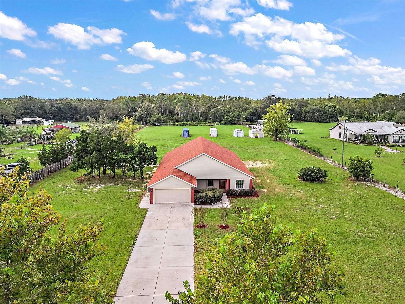
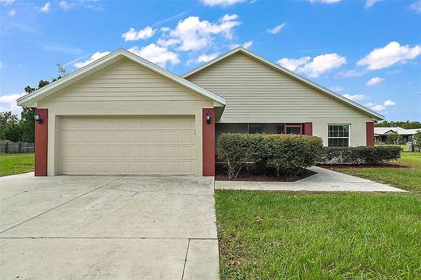
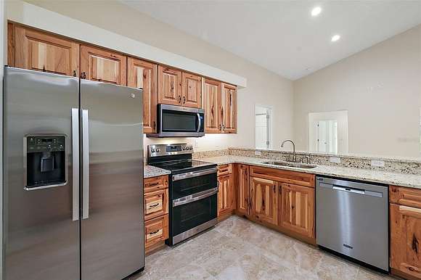
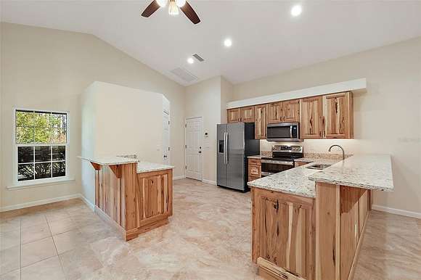
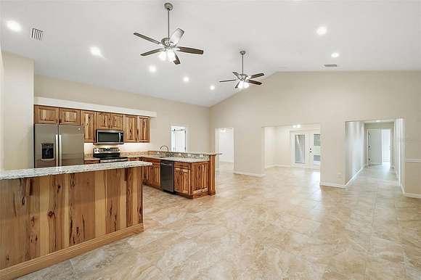
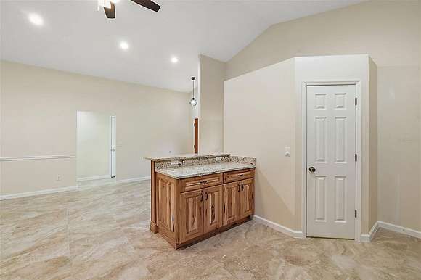
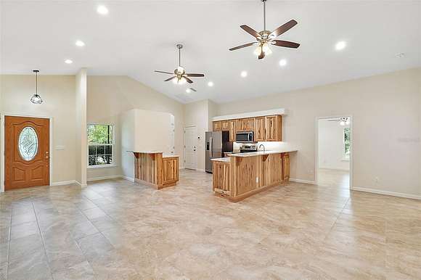
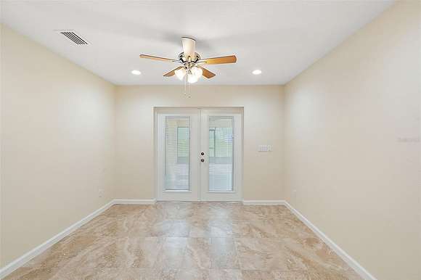
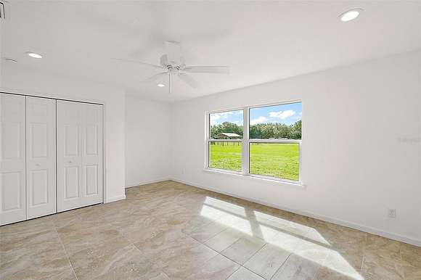
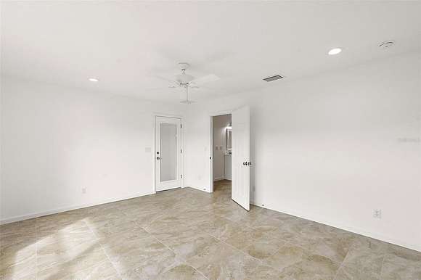
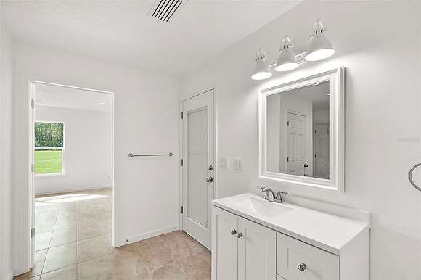
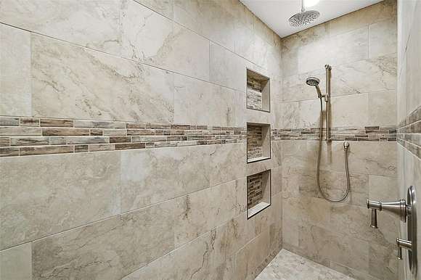
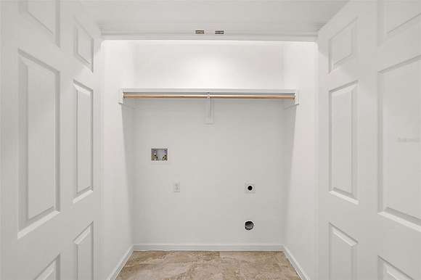
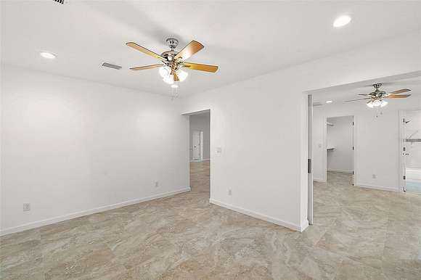
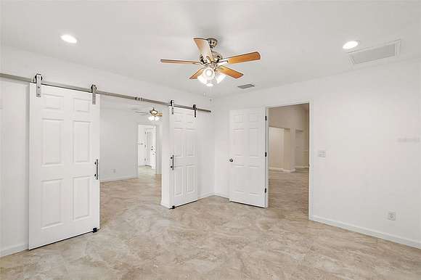
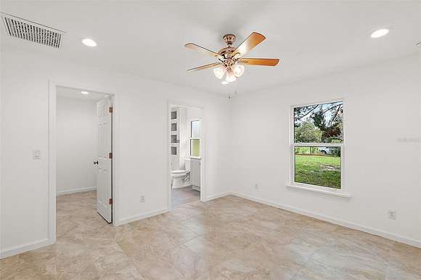
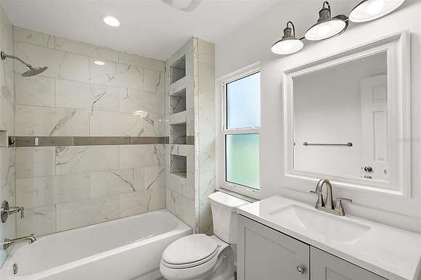
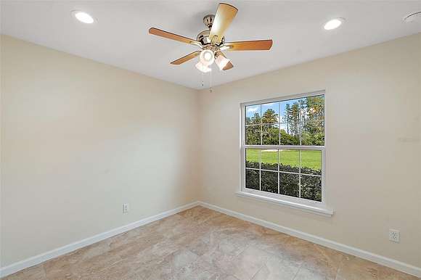
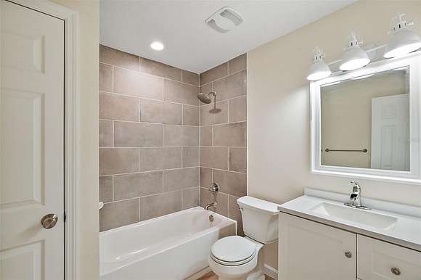
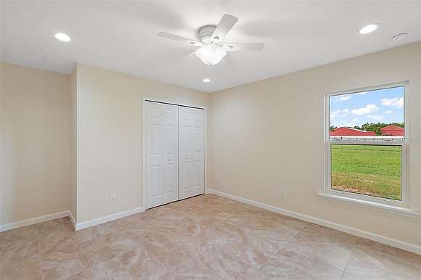
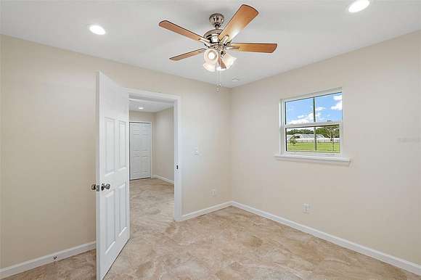
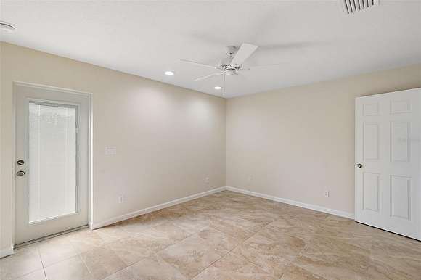
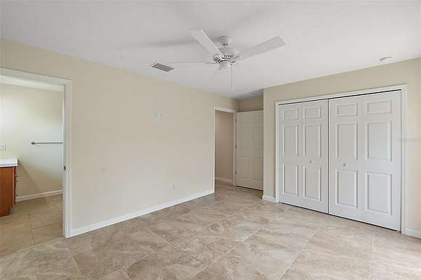
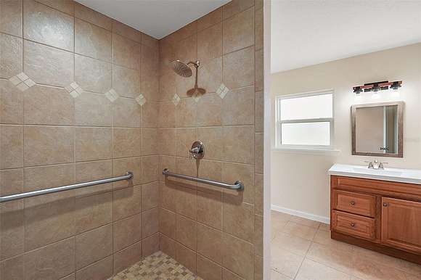
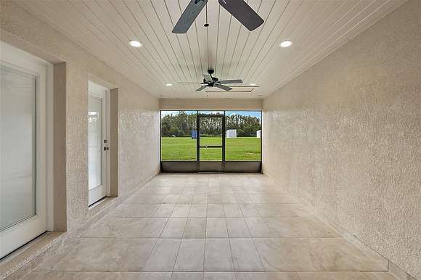
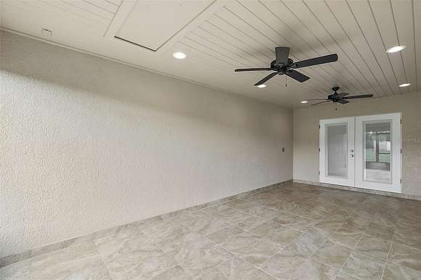
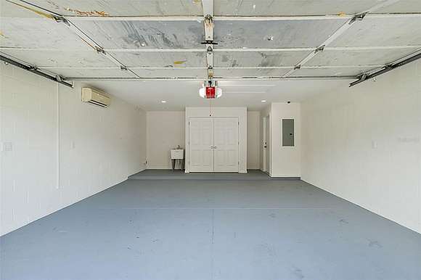
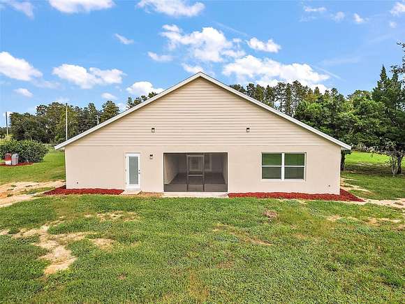

Under contract-accepting backup offers. Welcome to 8222 Florida Boys Ranch Rd in Groveland, FL. This beautiful 5 bedroom 4 bathroom home sits on just under 8 acres, with 3+/- acres high and dry. This home has recently been remodeled, new roof included! The open concept kitchen and living room feature new cabinets and appliances along with a walk in pantry and vaulted ceilings. Dining room leads to the large screened in back porch. Primary bedroom and second bedroom that could act as a second primary occupy the left side of the home. Primary bedroom has access to the large screened in back porch. The laundry area is located in the primary bathroom which features a large walk in shower. A sitting room/flex space occupies the space between the primary and second bedroom. Second bedroom features a large walk in closet, beautiful barn doors, and a full bathroom. 3 bedrooms and 2 bathrooms with flex space occupy the right side of the home. The 5th bedroom includes accessibility features, accessibility bathroom, and it's own private door to the back yard. This home comes with a 2 car garage and an a/c unit in the garage with exterior storage space on the side of the home. A shed and small barn come with the home as well. Don't miss out, schedule your private showing today.
Directions
From HWY 50 in Groveland head roughly 5 miles South on FL-33, turn left onto Florida Boys Ranch Rd, home will be about a mile down on the right.
Location
- Street Address
- 8222 Florida Boys Ranch Rd
- County
- Lake County
- Elevation
- 105 feet
Property details
- Zoning
- A
- MLS Number
- MFRMLS G5087990
- Date Posted
Property taxes
- 2023
- $4,216
Parcels
- 16-23-25-0003-000-03100
Legal description
E 200 FT OF W 1408 FT OF N 1945 FT OF SW 1/4 LYING S OF FLORIDA BOYS RANCH RD ORB 5572 PG 1870
Resources
Detailed attributes
Listing
- Type
- Residential
- Subtype
- Single Family Residence
Structure
- Materials
- Block, Stucco
- Roof
- Shingle
- Heating
- Central Furnace
Exterior
- Parking
- Attached Garage, Garage
- Features
- French Doors, Level, Lighting, Paved, Storage
Interior
- Room Count
- 14
- Rooms
- Bathroom x 4, Bedroom x 5, Den, Dining Room, Kitchen, Living Room, Office
- Floors
- Ceramic Tile, Tile
- Appliances
- Dishwasher, Garbage Disposer, Microwave, Range, Refrigerator, Washer
- Features
- Accessibility Features, Ceiling Fans(s), Kitchen/Family Room Combo, Living Room/Dining Room Combo, Open Floorplan, Smoke Detector(s), Stone Counters, Thermostat, Vaulted Ceiling(s), Walk-In Closet(s)
Nearby schools
| Name | Level | District | Description |
|---|---|---|---|
| Pine Ridge Elem | Elementary | — | — |
| Gray Middle | Middle | — | — |
| South Lake High | High | — | — |
Listing history
| Date | Event | Price | Change | Source |
|---|---|---|---|---|
| Mar 12, 2025 | Under contract | $730,000 | — | MFRMLS |
| Feb 24, 2025 | Price drop | $730,000 | $20,000 -2.7% | MFRMLS |
| Feb 5, 2025 | Price drop | $750,000 | $20,000 -2.6% | MFRMLS |
| Jan 1, 2025 | Price drop | $770,000 | $5,000 -0.6% | MFRMLS |
| Oct 18, 2024 | New listing | $775,000 | — | MFRMLS |