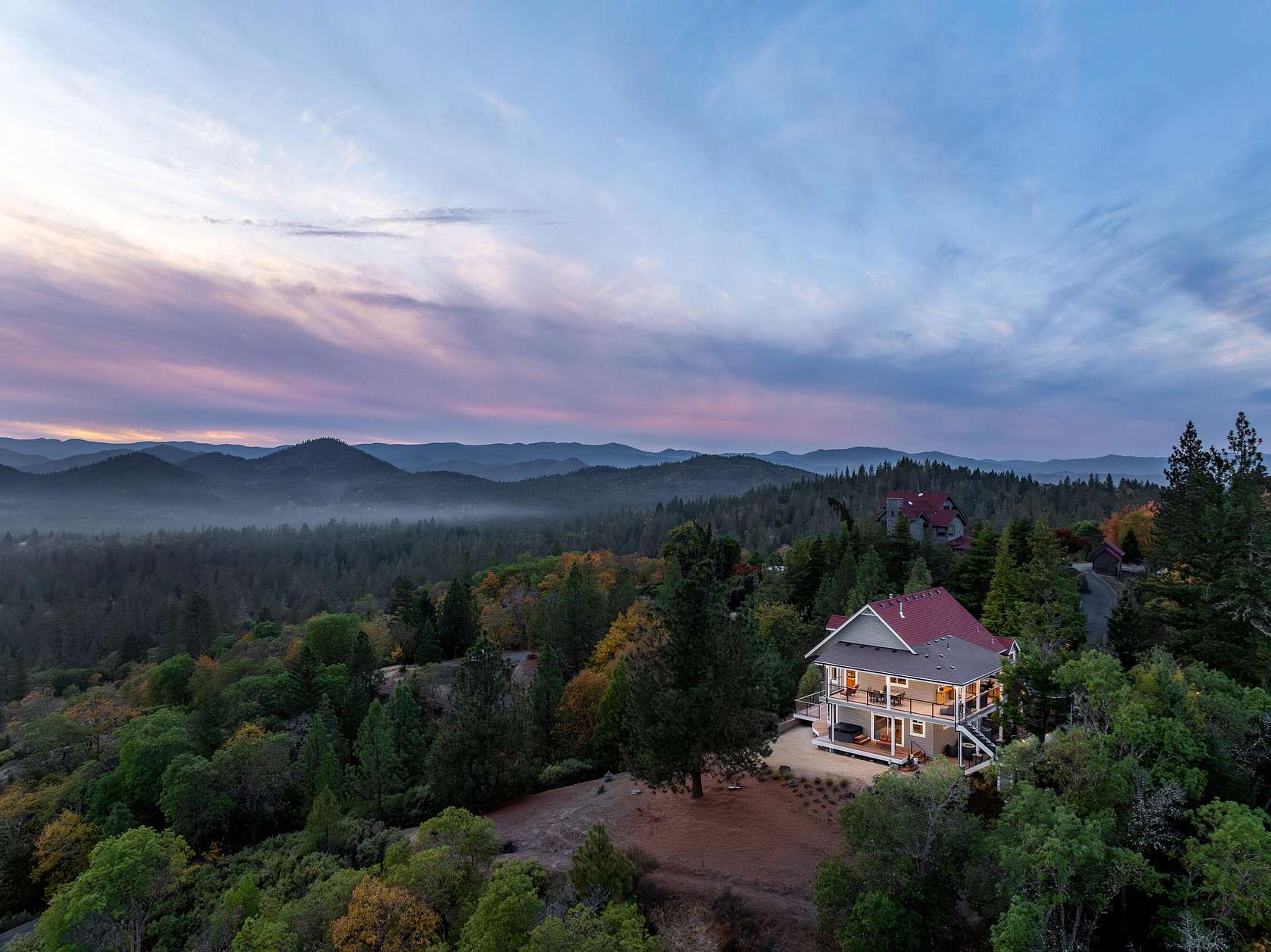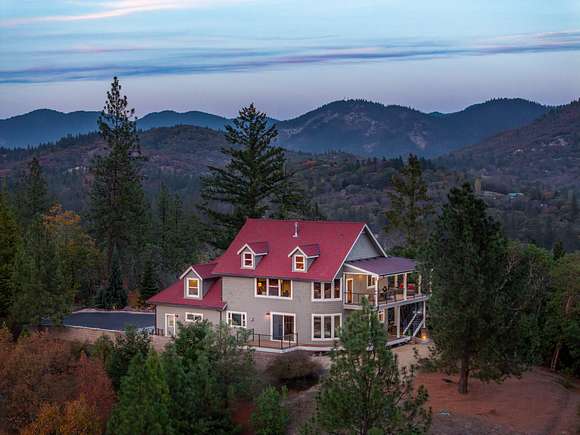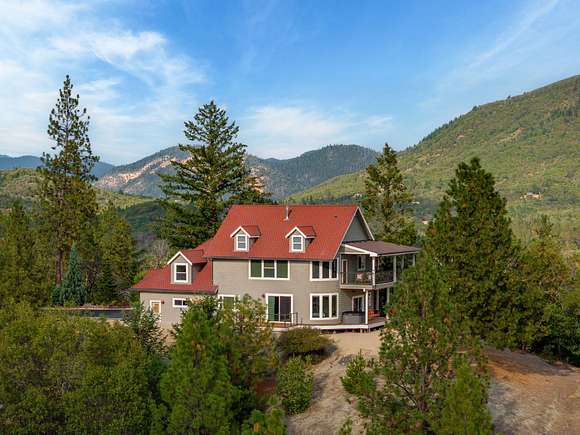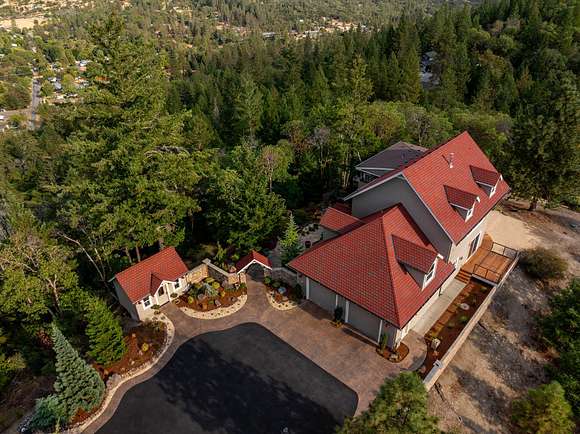Residential Land with Home for Sale in Grants Pass, Oregon
822 W Woodside St Grants Pass, OR 97527

















































































This stunning property offers a serene retreat w/exquisite living spaces & custom amenities w/awe-inspiring vws. Evenings come alive under a canopy of star-filled skies, creating a magical setting. Gated, paved drive escorts you to this private mtn estate. This home is timelessly designed for prime entertaining. Where Typical is replaced by fine Craftsmanship in all details that award this artful 2 story, 3 bdm (primary & spa suite downstairs), 4 ba hm. Amazing wood ceilings greet you to an open floorplan that seamlessly connects the LR, dining area & to the dream kitchen that will awaken your culinary senses w/chef's quality stainless-steel appl & a unique island. You'll want to spend hours on the open covered balcony w/an outdoor kitchen that surrounds the south upper level. Take the inviting staircase & descend to the courtyard-fountain area to a covered patio surrounded by the beautiful landscape. All this, just min to S Grants Pass amenities & the Applegate Valley Wine Country.
Directions
Williams Hwy to (just past Fields Lumber) to right onto Woodside, Follow the paved road to W. Woodside. Call LA for gate code.
Location
- Street Address
- 822 W Woodside St
- County
- Josephine County
- Elevation
- 1,407 feet
Property details
- Zoning
- Rr5; Rural Res 5 Ac
- MLS Number
- SORMLS 220192017
- Date Posted
Property taxes
- 2024
- $2,384
Expenses
- Home Owner Assessments Fee
- $120 annually
Parcels
- R322730
Resources
Detailed attributes
Listing
- Type
- Residential
- Subtype
- Single Family Residence
- Franchise
- John L. Scott
Lot
- Views
- Forest, Mountain, Panorama, Territorial, Valley
Structure
- Stories
- 2
- Materials
- Frame
- Roof
- Composition
- Cooling
- Heat Pumps
- Heating
- Heat Pump
Exterior
- Parking
- Driveway, Garage, Gated
- Features
- Built-In Barbecue, Deck, Outdoor Kitchen, Patio
Interior
- Rooms
- Bathroom x 4, Bedroom x 3, Bonus Room, Dining Room, Great Room, Kitchen, Laundry, Media Room, Office
- Floors
- Carpet, Hardwood, Tile
- Appliances
- Dishwasher, Double Oven, Dryer, Garbage Disposer, Microwave, Range, Refrigerator, Washer
- Features
- Breakfast Bar, Built-In Features, Ceiling Fan(s), Central Vacuum, Double Vanity, Dry Bar, Granite Counters, Kitchen Island, Linen Closet, Open Floorplan, Pantry, Primary Downstairs, Shower/Tub Combo, Soaking Tub, Solid Surface Counters, Spa/Hot Tub, Tile Counters, Vaulted Ceiling(s), Walk-In Closet(s), Wet Bar
Nearby schools
| Name | Level | District | Description |
|---|---|---|---|
| Madrona Elem | Elementary | — | — |
| Lincoln Savage Middle | Middle | — | — |
| Hidden Valley High | High | — | — |
Listing history
| Date | Event | Price | Change | Source |
|---|---|---|---|---|
| Dec 3, 2024 | New listing | $1,350,000 | — | SORMLS |