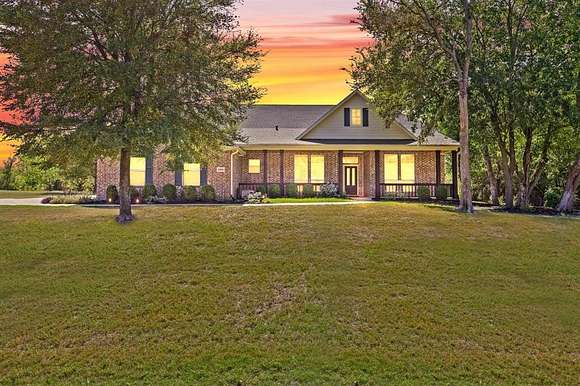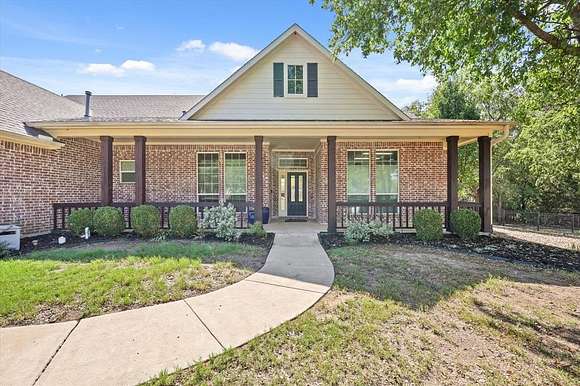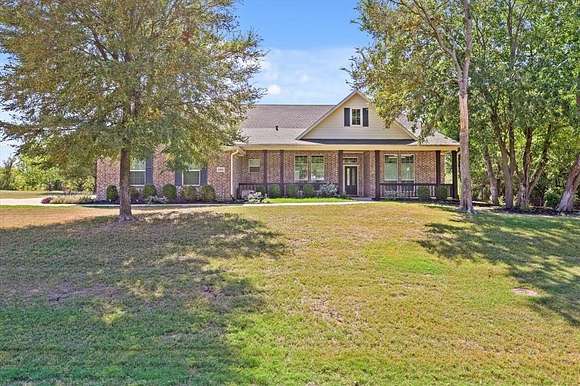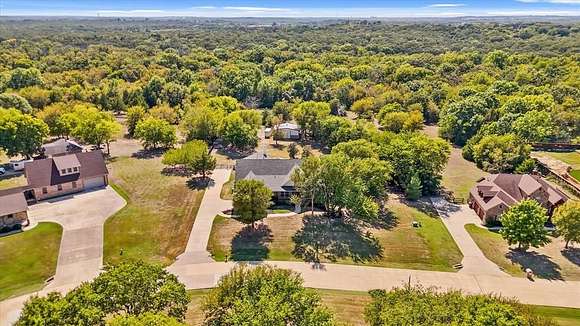Residential Land with Home for Sale in Denton, Texas
8216 Oak Creek Ln Denton, TX 76208









































Location! Land! Lifestyle! The three most important requirements for your new home and this stunning 5 bed 3.5 bath home has it all. Located on a quiet street in the back of Lakeview Ranch on Corp of Engineers land. Live in a secluded country setting while just minutes from shopping, the train station, and I35. Your new home has over 2 acres with a large backyard plus a beautiful pasture and a 3-stall barn with water, electricity, and a concrete floor tack room and alley way. If your lifestyle doesn't include a horse or two the barn would make an excellent woodworking studio, tool shop, or man cave. If you love to entertain, this home supports formal entertaining in a lovely dining room and living room, casually entertaining in the kitchen, eating area, and great room with an inviting brick fireplace, as well as outdoor entertaining with a covered cooking and eating area with a fire pit all overlooking a gorgeous saltwater pool with slide. If football parties are your thing, you have teens that game, children needing a large play space, or a place for your family to lounge and watch your favorite movies the upstairs great room gives you flexibility and space to fill those needs.
Location
- Street Address
- 8216 Oak Creek Ln
- County
- Denton County
- Community
- Lakeview Ranch PH 1
- Elevation
- 551 feet
Property details
- MLS Number
- NTREIS 20741673
- Date Posted
Expenses
- Home Owner Assessments Fee
- $600 annually
Parcels
- R208820
Legal description
LAKEVIEW RANCH PH 1 BLK 9 LOT 54
Resources
Detailed attributes
Listing
- Type
- Residential
- Subtype
- Single Family Residence
- Franchise
- Keller Williams Realty
Structure
- Style
- New Traditional
- Stories
- 2
- Materials
- Brick
- Roof
- Composition
- Cooling
- Ceiling Fan(s)
- Heating
- Central Furnace, Fireplace, Insert Fireplace
Exterior
- Parking
- Garage
- Features
- Barn(s), Covered Deck, Covered Patio/Porch, Deck, Lighting, Outdoor Living Center, Patio, Porch, Rain Gutters, Stable(s), Stable/Barn
Interior
- Rooms
- Bathroom x 4, Bedroom x 5
- Floors
- Ceramic Tile, Tile, Wood
- Appliances
- Cooktop, Dishwasher, Garbage Disposer, Gas Cooktop, Microwave, Washer
- Features
- Cable TV Available, Chandelier, Decorative Lighting, Double Vanity, Eat-In Kitchen, Granite Counters, High Speed Internet Available, Kitchen Island, Open Floorplan
Nearby schools
| Name | Level | District | Description |
|---|---|---|---|
| Hodge | Elementary | — | — |
Listing history
| Date | Event | Price | Change | Source |
|---|---|---|---|---|
| Nov 25, 2024 | Price drop | $915,000 | $10,000 -1.1% | NTREIS |
| Oct 5, 2024 | New listing | $925,000 | — | NTREIS |