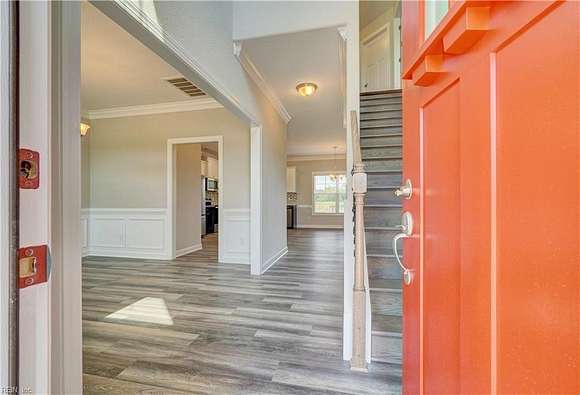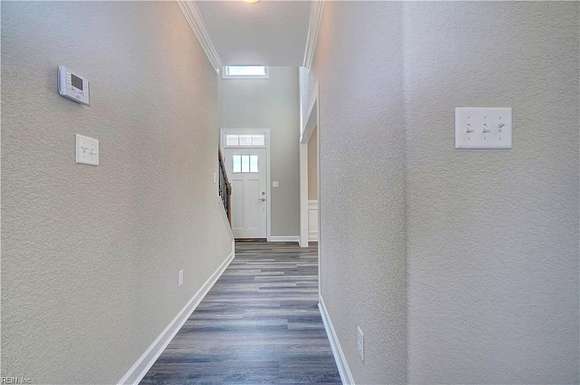Residential Land with Home for Sale in Suffolk, Virginia
8208 Whaleyville Blvd Suffolk, VA 23438
Images
Map












































$551,639
2.5 acres
Active sale agoEst $3,378/mo
WELCOME TO THE HOLLAND MODEL SUFFOLK & ISLE OF WIGHTS PREMIER RURAL CUSTOM BUILDER. THIS LARGE 4 BEDROOM, 2 1/2 BATHROOM OPEN CONCEPT HOME HAS FEATURES THAT YOU WILL FALL IN LOVE WITH. FROM THE COVERED PORCH, THE TWO STORY FOYER GREETS YOU AND OPENS UP TO A BEAUTIFUL DINING ROOM. IN THE MAIN LIVING AREA, YOU WILL NOTICE RIGHT AWAY HOW SPACIOUS THIS HOME IS FOR ENTERTAINING YOUR FAMILY AND FRIENDS. SELLER WILL PAY THE BUYERS CLOSING COSTS IF HIS PREFERRED LENDER IS USED. CALL FOR MORE INFORMATION ON THIS HOME OR ONE OF THE MANY OTHERS AVAILABLE.
2,279
Sq feet
4
Beds
2
Full baths
1
1/2 bath
2025
Built
Location
- Street Address
- 8208 Whaleyville Blvd
- County
- City of Suffolk
- Community
- Whaleyville
- Elevation
- 46 feet
Property details
- MLS Number
- REIN 10564310
- Date Posted
Property taxes
- Recent
- $6,013
Detailed attributes
Listing
- Type
- Residential
- Subtype
- Single Family Residence
Lot
- Views
- City
Structure
- Style
- New Traditional
- Stories
- 2
- Roof
- Asphalt, Shingle
- Cooling
- Heat Pumps, Zoned A/C
- Heating
- Fireplace, Heat Pump, Zoned
Exterior
- Parking
- Driveway, Garage
- Features
- Deck, Well
Interior
- Room Count
- 7
- Rooms
- Bathroom x 3, Bedroom x 4, Utility Room
- Floors
- Carpet, Laminate
- Appliances
- Dishwasher, Dryer, Electric Range, Microwave, Range, Refrigerator, Washer
- Features
- Ceiling Fan, Fireplace Electric, Gar Door Opener, Primary Sink-Double, Scuttle Access, Walk-In Closet, Window Treatments
Property utilities
| Category | Type | Status | Description |
|---|---|---|---|
| Power | Grid | On-site | — |
Nearby schools
| Name | Level | District | Description |
|---|---|---|---|
| Southwestern Elementary | Elementary | — | — |
| Forest Glen Middle | Middle | — | — |
| Lakeland | High | — | — |
Listing history
| Date | Event | Price | Change | Source |
|---|---|---|---|---|
| Dec 29, 2024 | New listing | $551,639 | — | REIN |
Payment calculator
Contact listing agent
By submitting, you agree to the terms of use, privacy policy, and to receive communications.