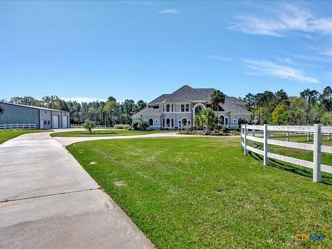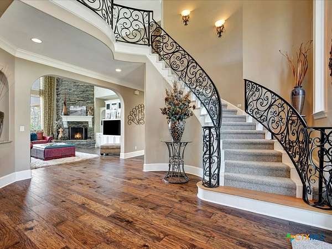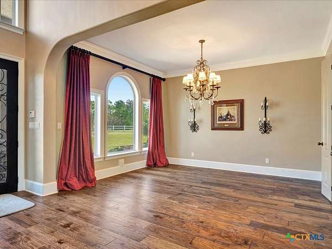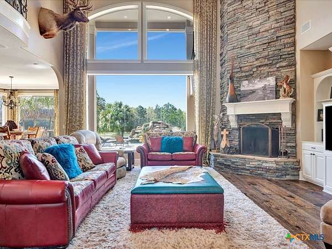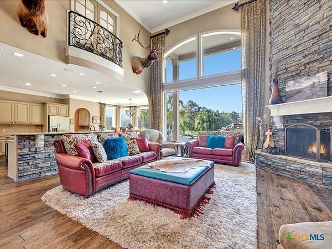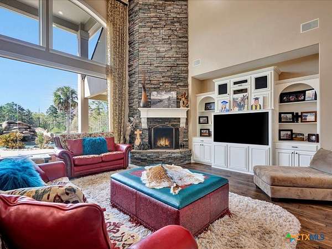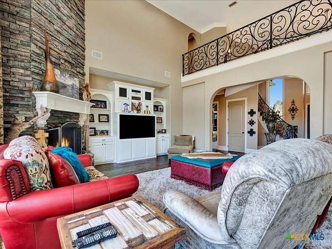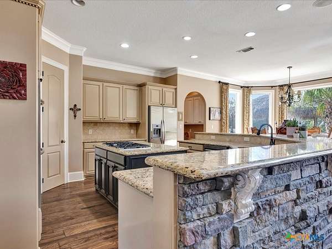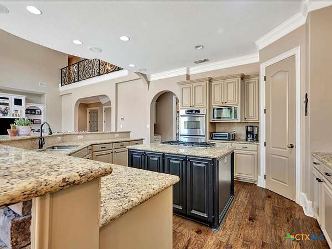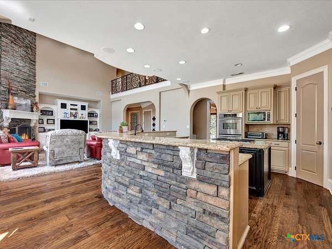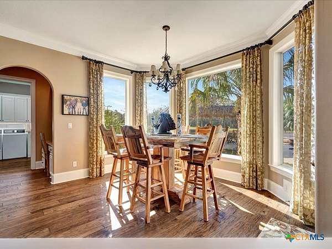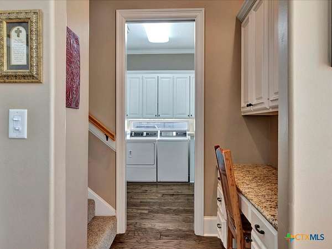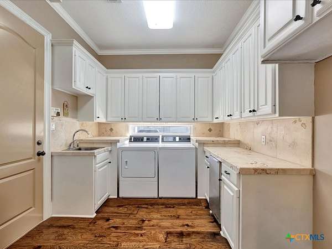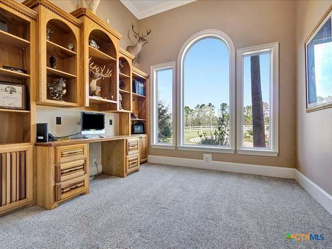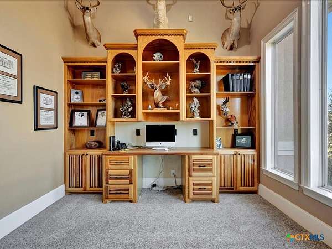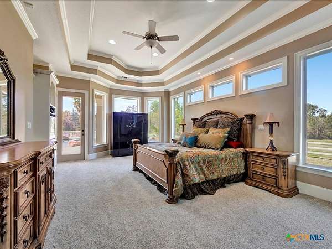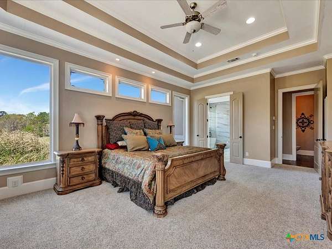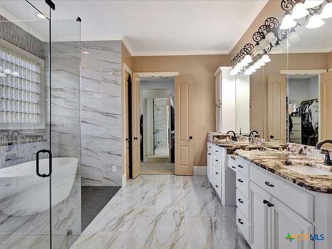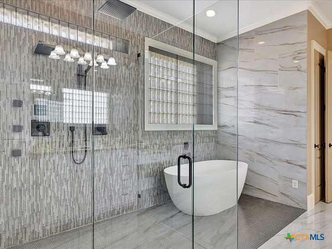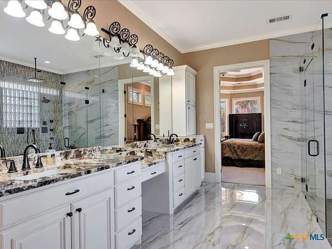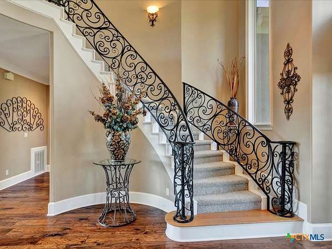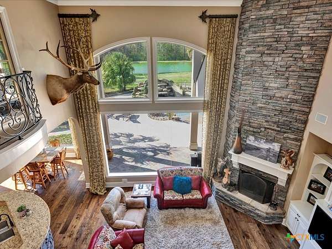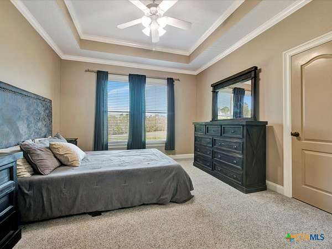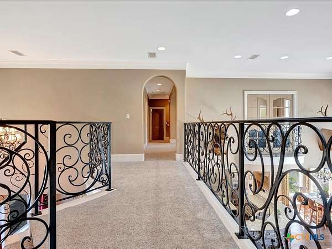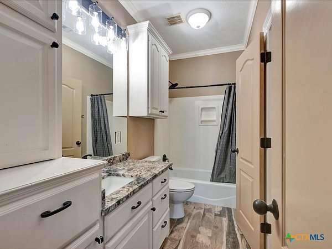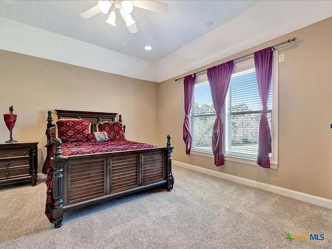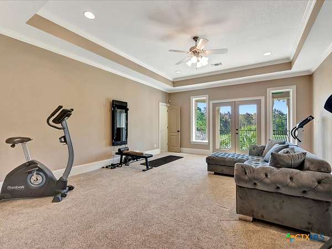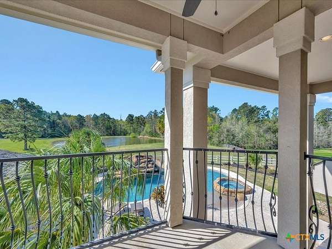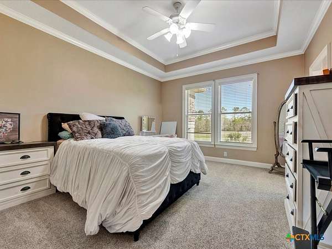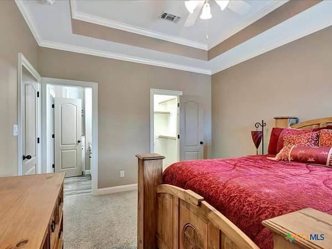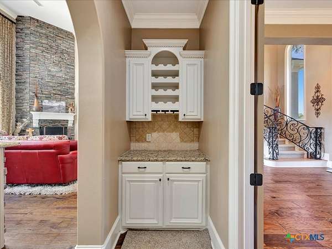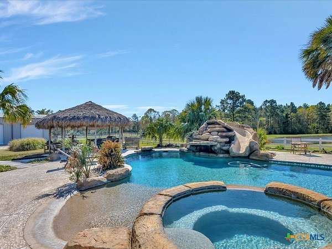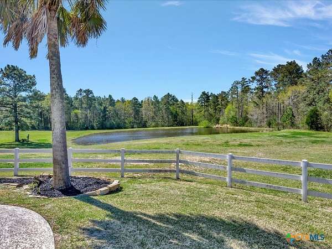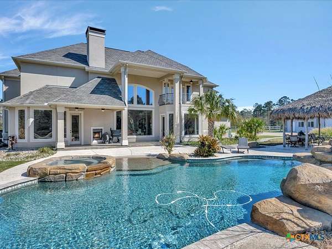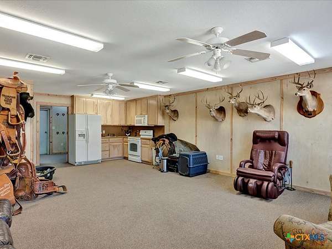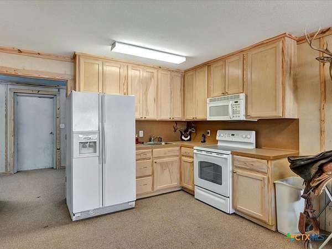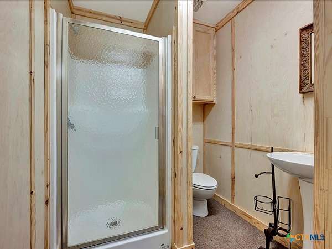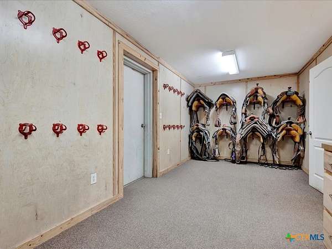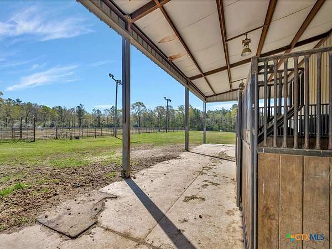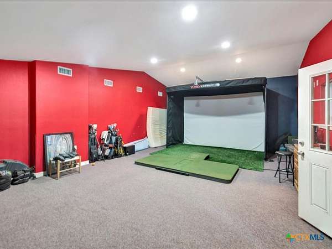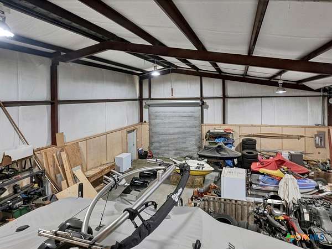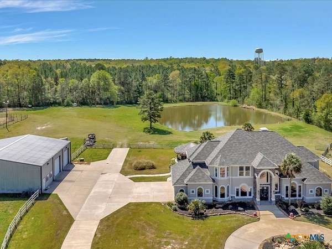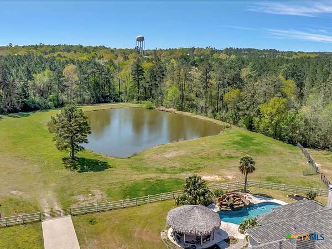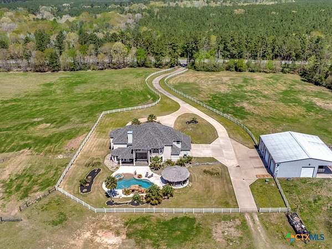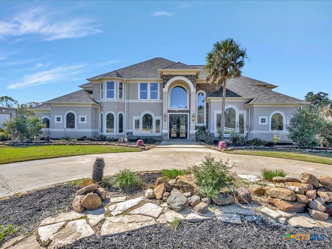
Agricultural Land with Home for Sale in Lufkin, Texas
8206 E State Highway 103, Lufkin, TX 75901
Beautiful custom home sitting on approximately 20 acres of pastures. Gated entry with concrete driveway ensures privacy. The upgrades are too many to list. Update including flooring, paint, granite and tile work was done 2 years ago. New roof put on in 2023. Open concept with 20 foot ceiling. Iron hand rails accent the curved stairway to the upstairs that is connected by a catwalk. The natural sunlight will light the entire house with the floor to ceiling windows. 5 bedrooms, 3 and 1/2 bathrooms, large kitchen with huge walk in pantry, office with built in custom exotic wood credenza with 14 foot ceiling, game room, closets and cabinets are endless, balcony, pool with waterfall, palapa with outdoor kitchen and pond. 60x40 enclosed shop with 3 roll up doors including a 1600 square foot of climate control with full bath and kitchenette. this could be used as an apartment, mancave, etc. 60x23 of covered area now used for horse stalls on backside of building. There are many possibilities for this shop and it usage. Property has perimeter fence with cross fencing. This is a must see home and property!!!
Location
- Street address
- 8206 E State Highway 103
- County
- Angelina County
- School district
- Huntington ISD
- Elevation
- 295 feet
Directions
Take 103 east exit off loop in Lufkin. Go 5.5 miles. Property on right. White fence with gated entry.
Property details
- Acreage
- 20 acres
- MLS #
- SMABOR 574125
- Posted
Parcels
- 92391
Legal description
ABS 0727 MCCOY., TRACT 28.1.9 & 0701 DAVIS W. D., TRACT 17.1
Details and features
Listing
- Type
- Residential
- Subtype
- Single Family Residence
Lot
- Features
- Horse Property, Open Lot, Secluded, Sprinklers Automatic, Sprinklers Multiple Locations, Ten to Twenty Acres
Exterior
- Parking
- Driveway, Garage, Oversize, RV
- Fencing
- Fenced, Gate, Perimeter
- Pool
- Porch
- Structures
- Barn(s), Storage
- Features
- Balcony, Gas Grill, Horse Facilities, Outdoor Grill, Outdoor Kitchen, Rain Gutters
Structure
- Style
- Mediterranean
- Stories
- 2
- Water
- Public
- Sewer
- Aerobic Septic, Public Sewer
- Heating
- Central, Fireplace(s), Heat Pump
- Cooling
- Central Air
- Materials
- Stucco
- Roof
- Composition, Shingle
Interior
- Rooms
- Bathroom x 4, Bedroom x 5, Dining Room, Game Room
- Flooring
- Hardwood, Tile
- Appliances
- Built In Oven, Convection Oven, Cooktop, Dishwasher, Disposal, Double Oven, Down Draft, Gas Cooktop, Ice Maker, Microwave, Multiple Water Heaters, Some Gas Appliances, Tankless Water Heater
- Features
- Attic, Bookcases, Built In Features, Carbon Monoxide Detector, Ceiling Fans, Chandelier, Coffered Ceilings, Crown Molding, Dining Area, Double Vanity, Entrance Foyer, Game Room, High Ceilings, Home Office, Main Level Primary, Multiple Dining Areas, Open Floorplan, Primary Downstairs, Pull Down Attic Stairs, Separate Formal Dining Room
Listing history
| Date | Event | Price | Change | Source |
|---|---|---|---|---|
| Sept 23, 2025 | Price drop | $1,500,000 | $150,000 -9.1% | SMABOR |
| Mar 27, 2025 | New listing | $1,650,000 | — | SMABOR |
