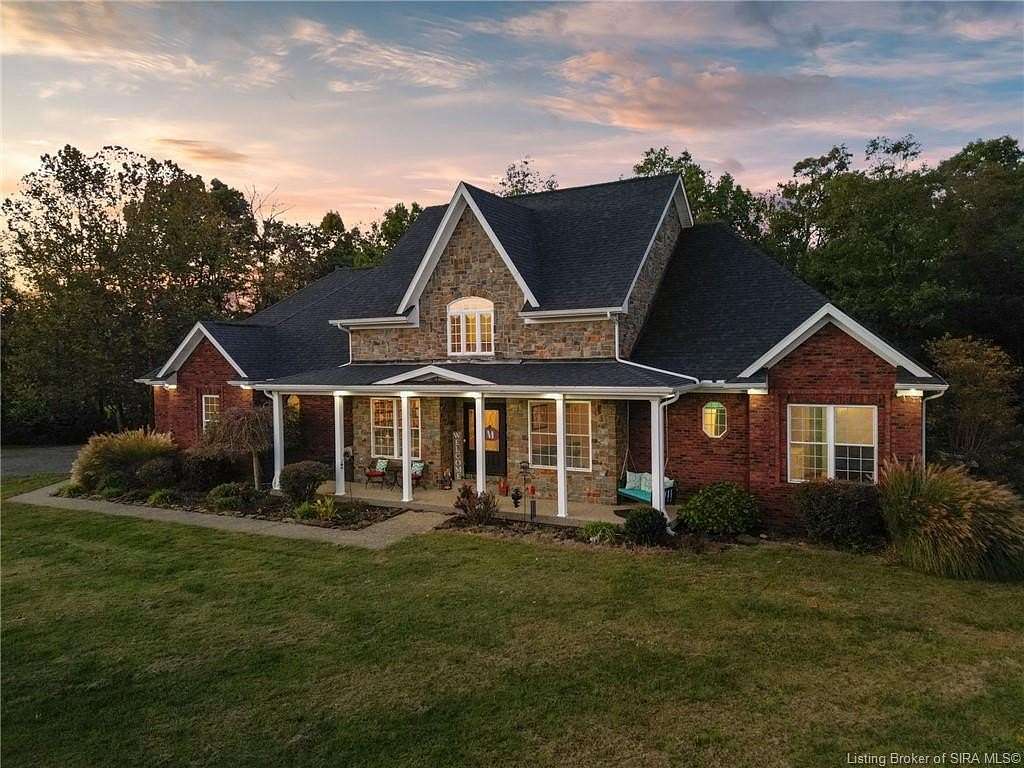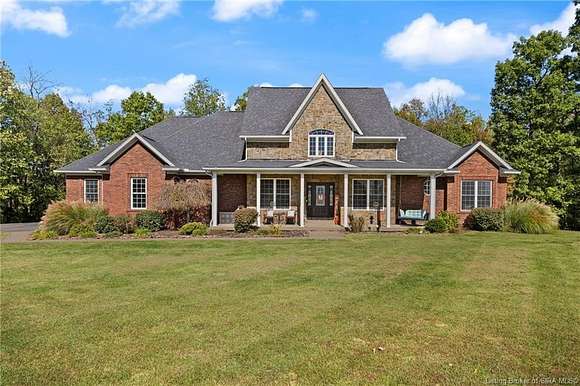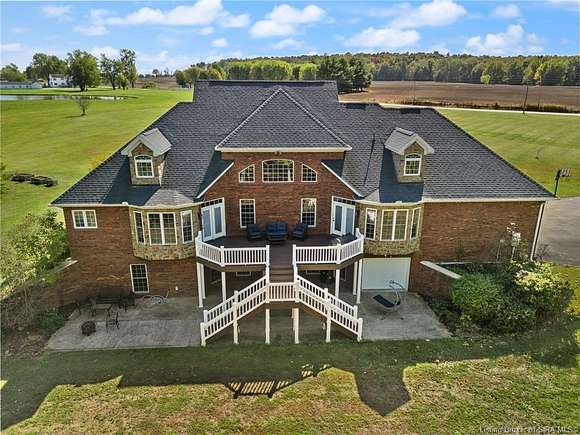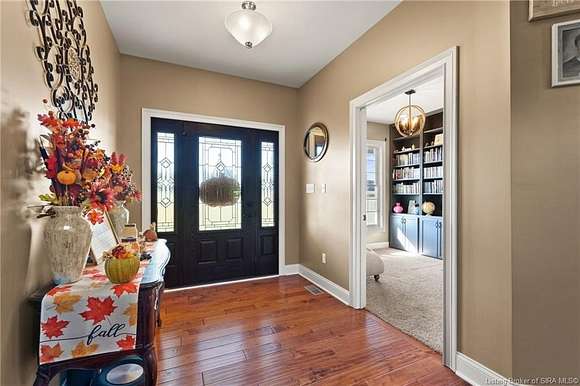Residential Land with Home for Sale in Leavenworth, Indiana
8200 S State Road 66 Leavenworth, IN 47137



































































































The beauty of this 4.52 acre homestead, a creek and a 6000 Square foot beautiful brick home, will take your breath away! A three dimensional, forty year shingled-newer roof. 6 spacious bedrooms & 4 full bathrooms. Enter in through the foyer & admire the high ceilings, natural lighting & modern paint colors throughout the home. Wood flooring in the entry way, hallway & living room. Open concept to the dining room (tile flooring) and kitchen area (tile flooring). A chef's kitchen indeed. Granite countertops and gorgeous cherry oak cabinets, along w/an eat in dining room that leads out to the back deck. Electric heat-pump with natural gas back up heat. Oversized laundry room with tile flooring. Gorgeous master Suite w/an entry onto the large back balcony overlooking the stunning property. Master bath complimented w/a double sink, tile flooring, tile shower separate from the tub & a walk in closet. Bedroom 2&3 on the main level supported w/a Jack-n-Jill full size bathroom (tile floor). A den with built in bookshelves. The upper level has a large loft area and bedrooms 4&5. Full finished basement with bedroom 6, a very nice theatre room, so movie time for the whole family! Enjoy the wet bar, game area, work out area & a utility room with a garage door for your lawnmower or extra storage. This home was custom built with the highest quality in craftsmanship. Come and let the charm & warmth from the town of Leavenworth, nestled along the Ohio River welcome you home.
Directions
I-64 W exit 92, South on 66, Home is on the left. Look for signs.
Location
- Street Address
- 8200 S State Road 66
- County
- Crawford County
- School District
- Crawford Cty Comm.
- Elevation
- 689 feet
Property details
- Zoning
- Residential, Agri/ Residential, Agriculture
- MLS Number
- SIREA 2024011571
- Date Posted
Property taxes
- Recent
- $3,735
Parcels
- 131136100001001003
Legal description
NW NW 36-3-1E 1.07A and 3.=/- acres total 4.52 acres.
Resources
Detailed attributes
Listing
- Type
- Residential
- Subtype
- Single Family Residence
- Franchise
- RE/MAX International
Lot
- Views
- Panorama, Park
Structure
- Cooling
- Heat Pumps
- Heating
- Fireplace, Forced Air, Heat Pump
Exterior
- Features
- Balcony, Covered Patio, Covered Porch, Deck, Garage, Landscaped, Patio, Paved Driveway, Porch, Screens, Thermopane Windows
Interior
- Room Count
- 20
- Rooms
- Basement, Bathroom x 4, Bedroom x 5, Bonus Room, Den, Family Room, Loft, Media Room, Office
- Appliances
- Dishwasher, Garbage Disposer, Microwave, Range, Refrigerator, Washer
- Features
- 1st Floor Master, 1st Floor Utility, Bath Master, Bonus Room, Cath/Vaul/Tray Ceil, Ceiling Fan(s), Den/Office, Family Room, Foyer, Garden Tub, Kitchen Island, Loft, Media Room, Open Floor Plan, Pantry, Rec Room, Security System, Separate Shower(s), Split Bedrooms, Sump Pump, Utility/Mud Room, Walk-In Closet(s), Wet Bar
Listing history
| Date | Event | Price | Change | Source |
|---|---|---|---|---|
| Oct 15, 2024 | New listing | $824,000 | — | SIREA |